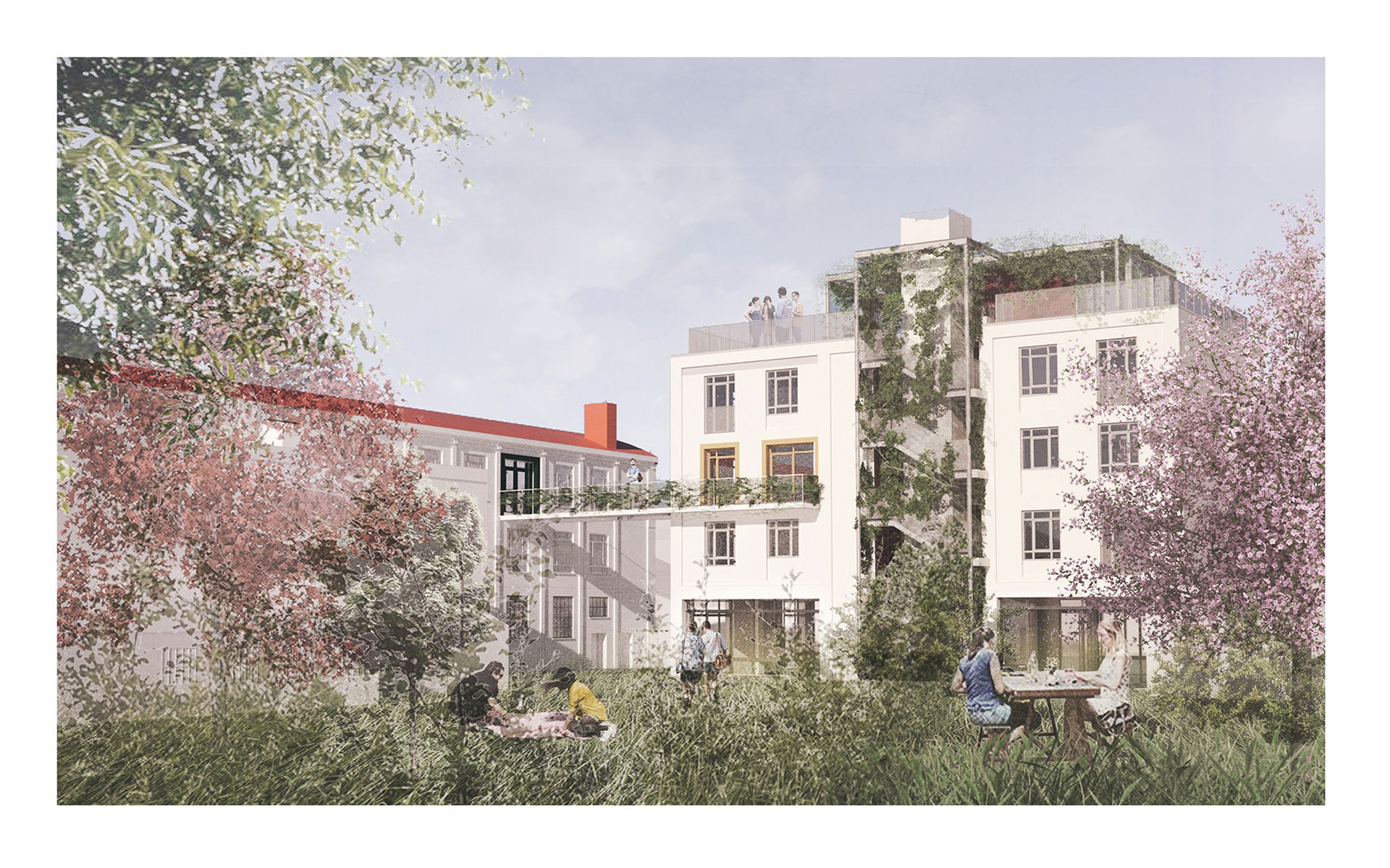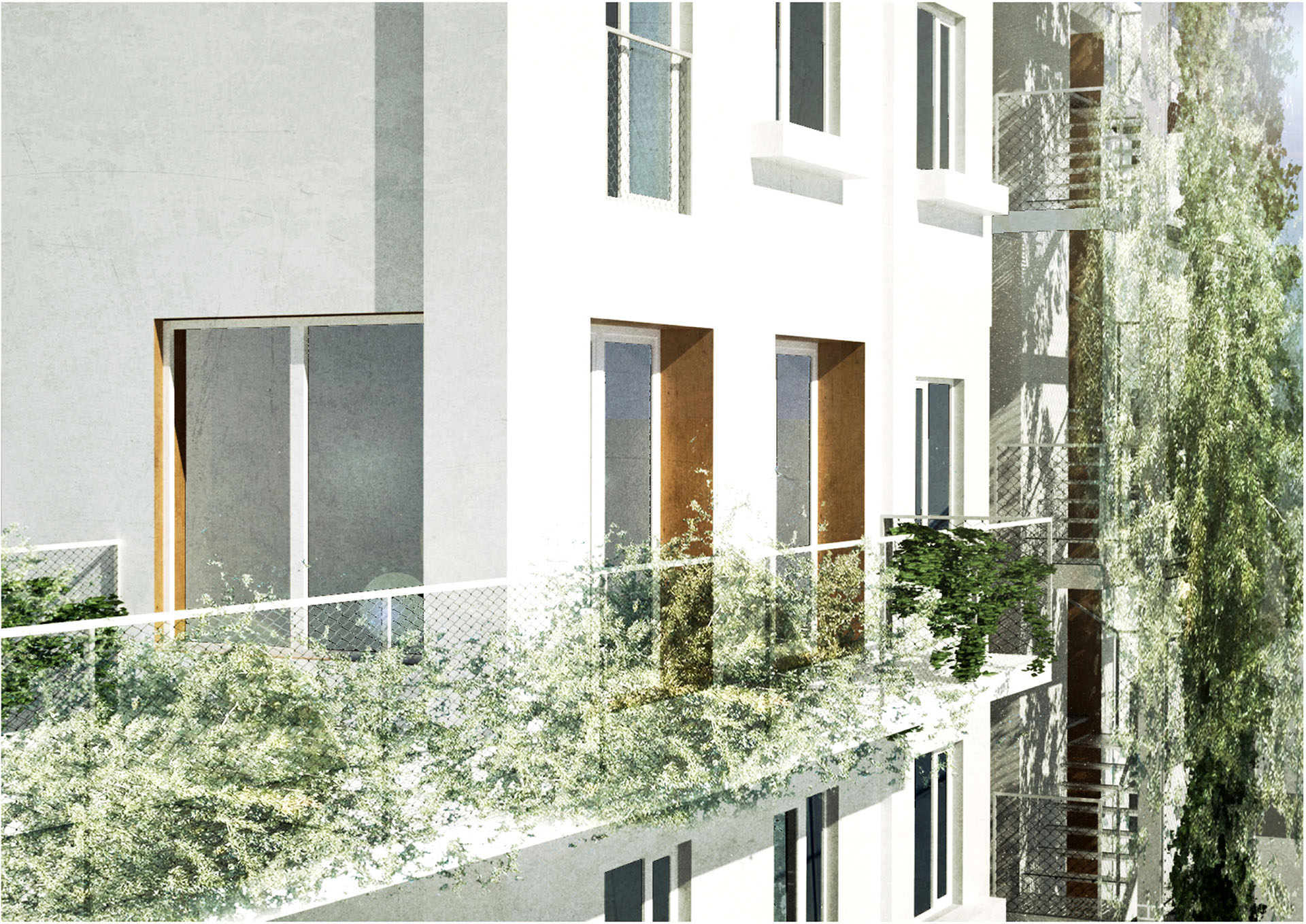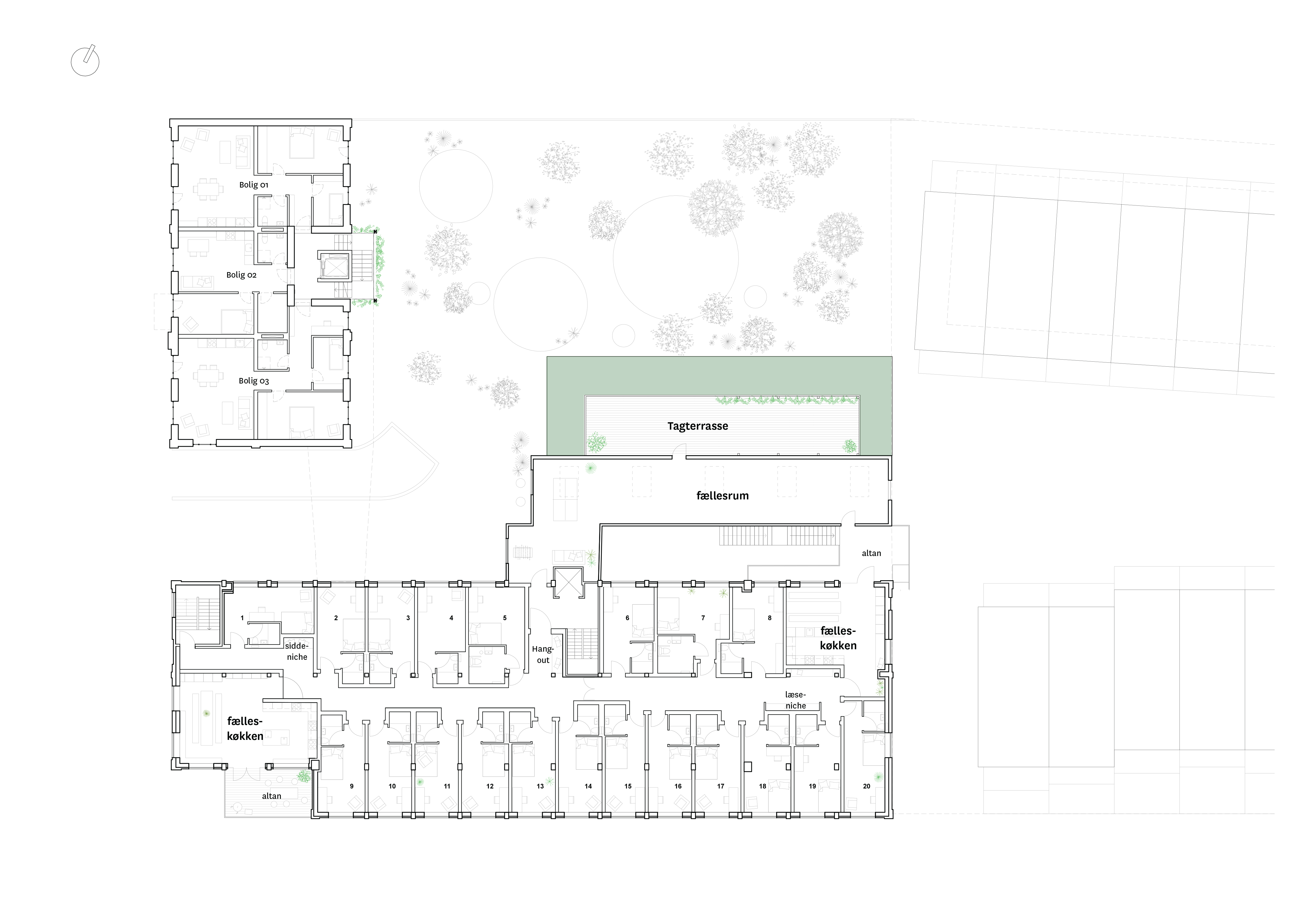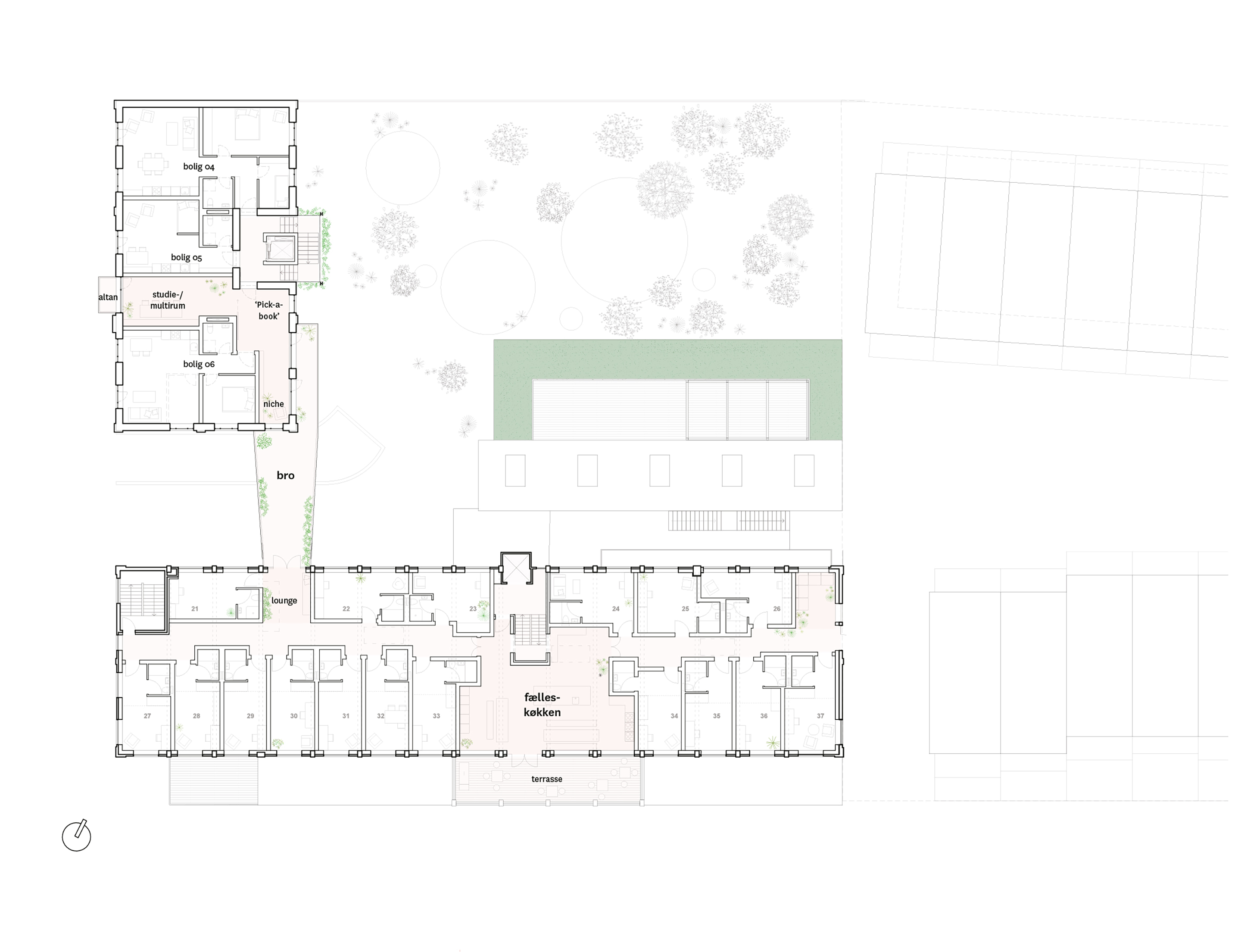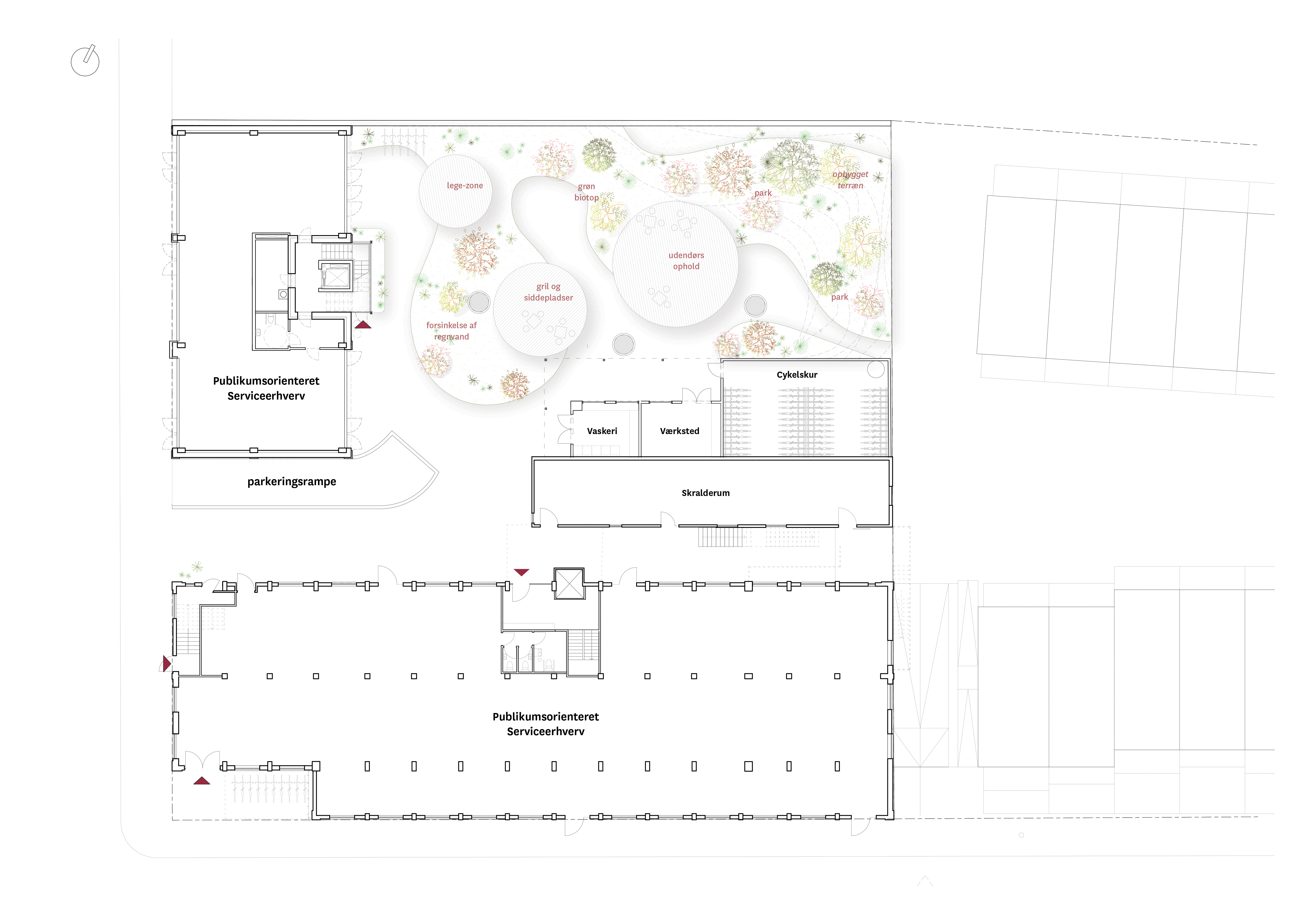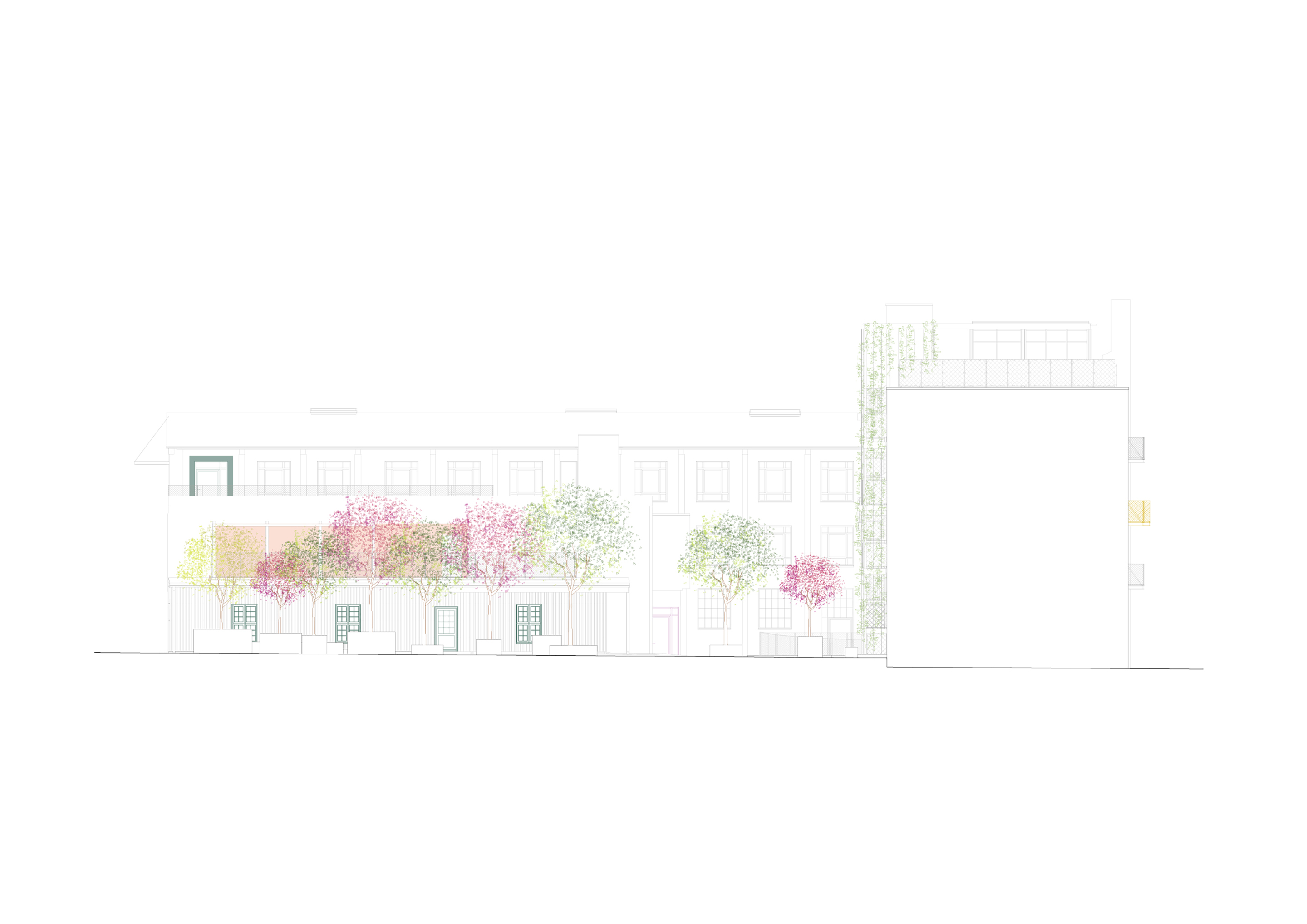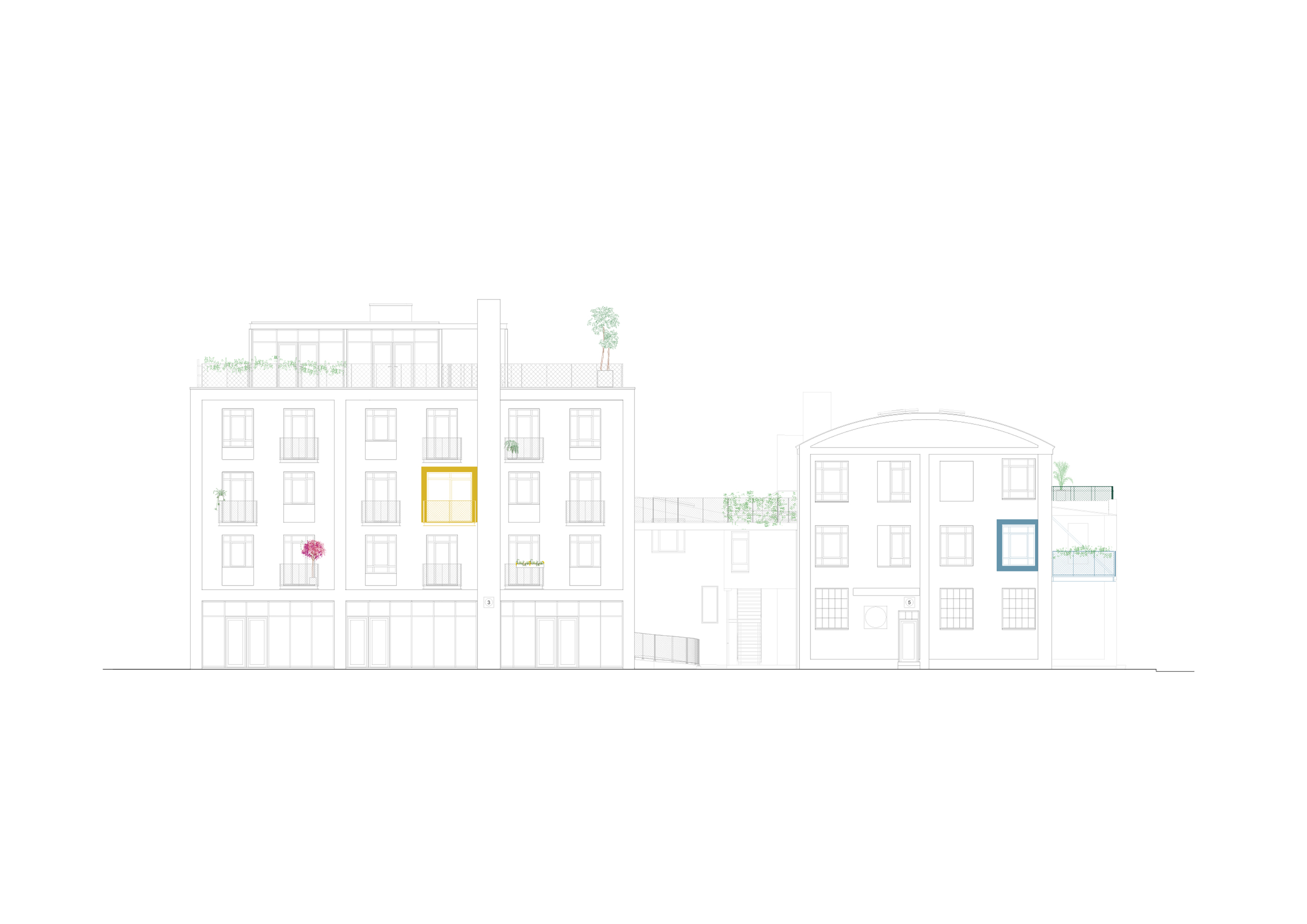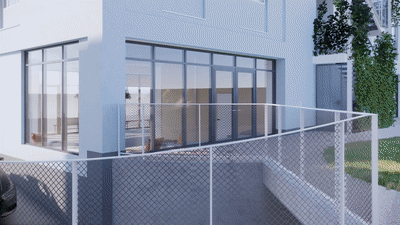FILMLAGERET
Type: Co-living
Client: Mitco Ejendomme
Location: Strandlodsvej 3-5, Copenhagen
Status: Completed, January 2021
Area: 3100 m²
Photographs by: Spacon & X
Awards: Copenhagen Municipality - Building of the year winner

Filmlageret Challenges Norms of Architectures and Lifestyles
Spacon & X realise their first large scale building project. Together with the visionary developer Lennart Lajboschitz and his social revolution agenda, Spacon & X have completed a community living project in Copenhagen, called Filmlageret, for people of all ages. The project is a renovated industrial building and a new-build with a diverse, mixed-use program and characterful architecture, on the rapidly developing island of Amager.
Nikoline Dyrup Carlsen, Founding Partner at Spacon & X, explains, “Filmlageret is a revolution against all the neat, private, and boring real estate architecture that is being built everywhere in Copenhagen today. When our lives are full of so much fun and emotion, the places we live deserve to be a celebration of that.”
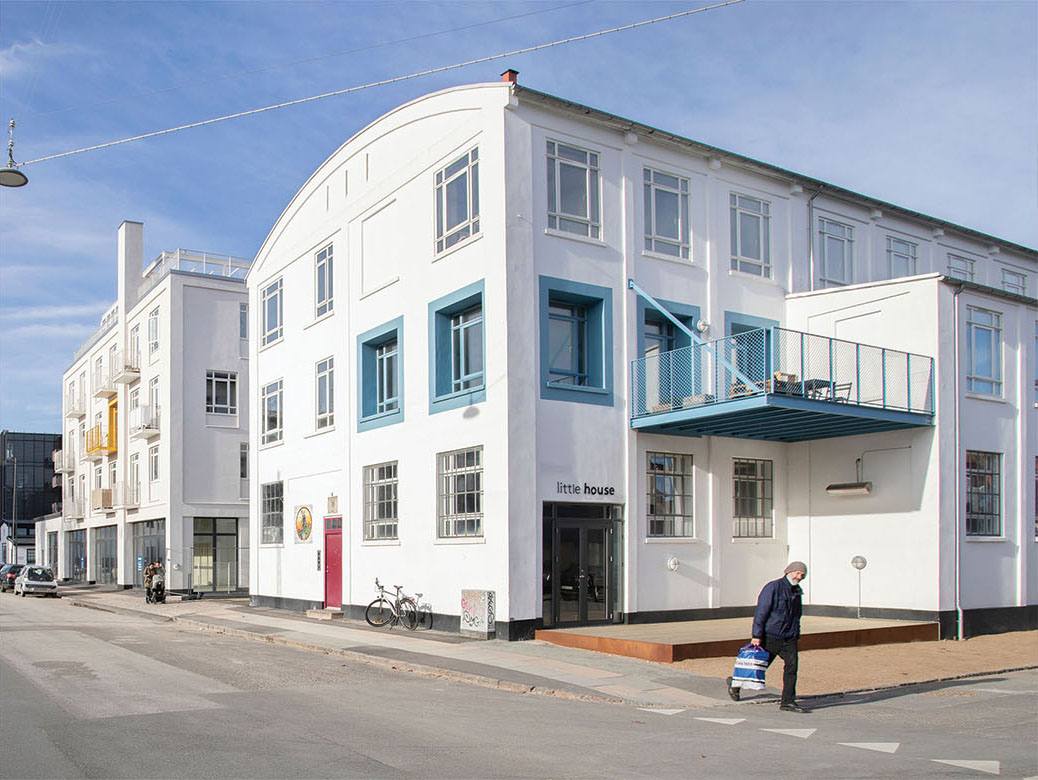
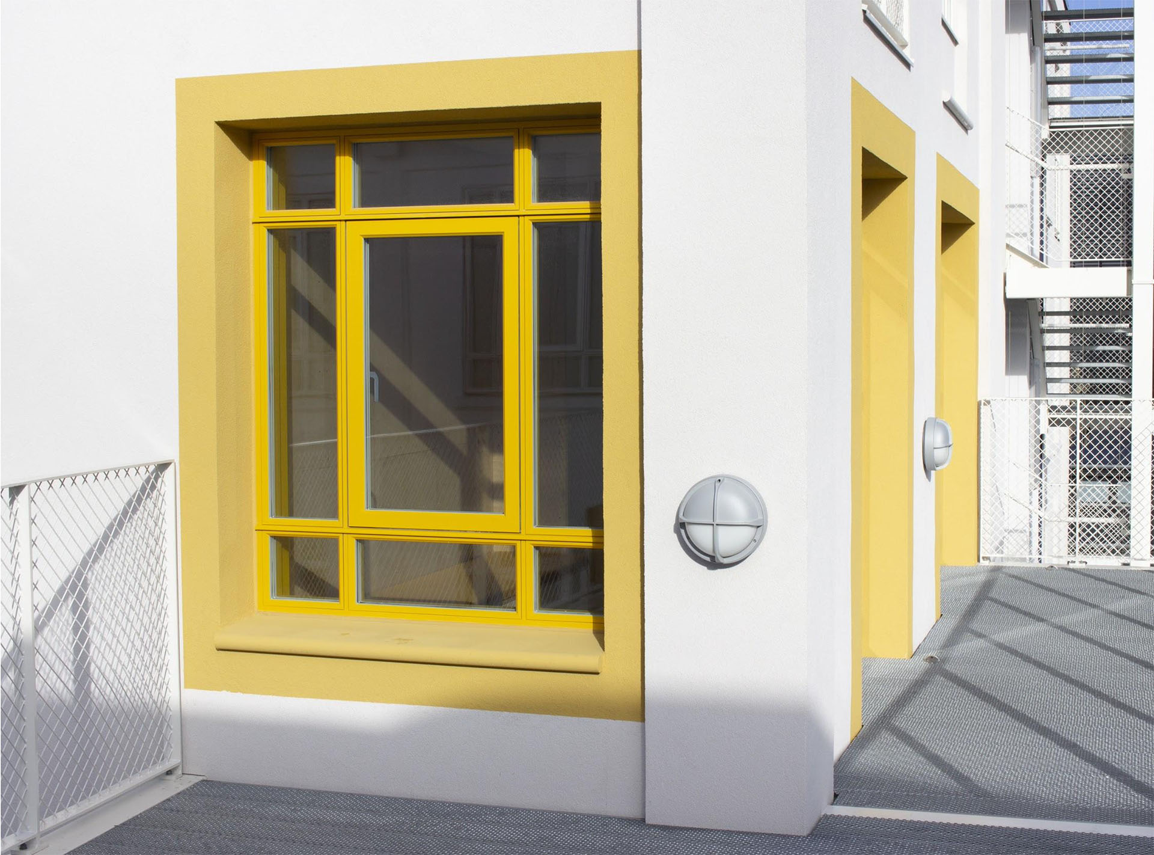
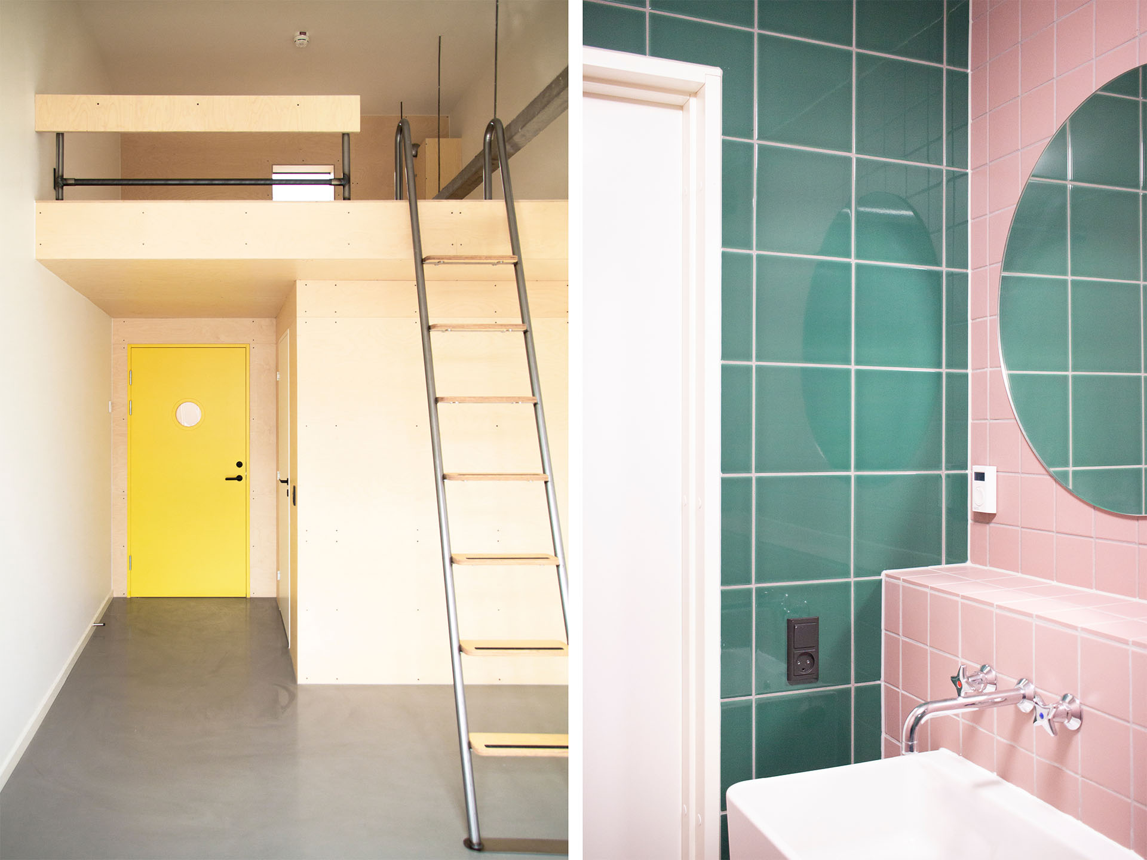
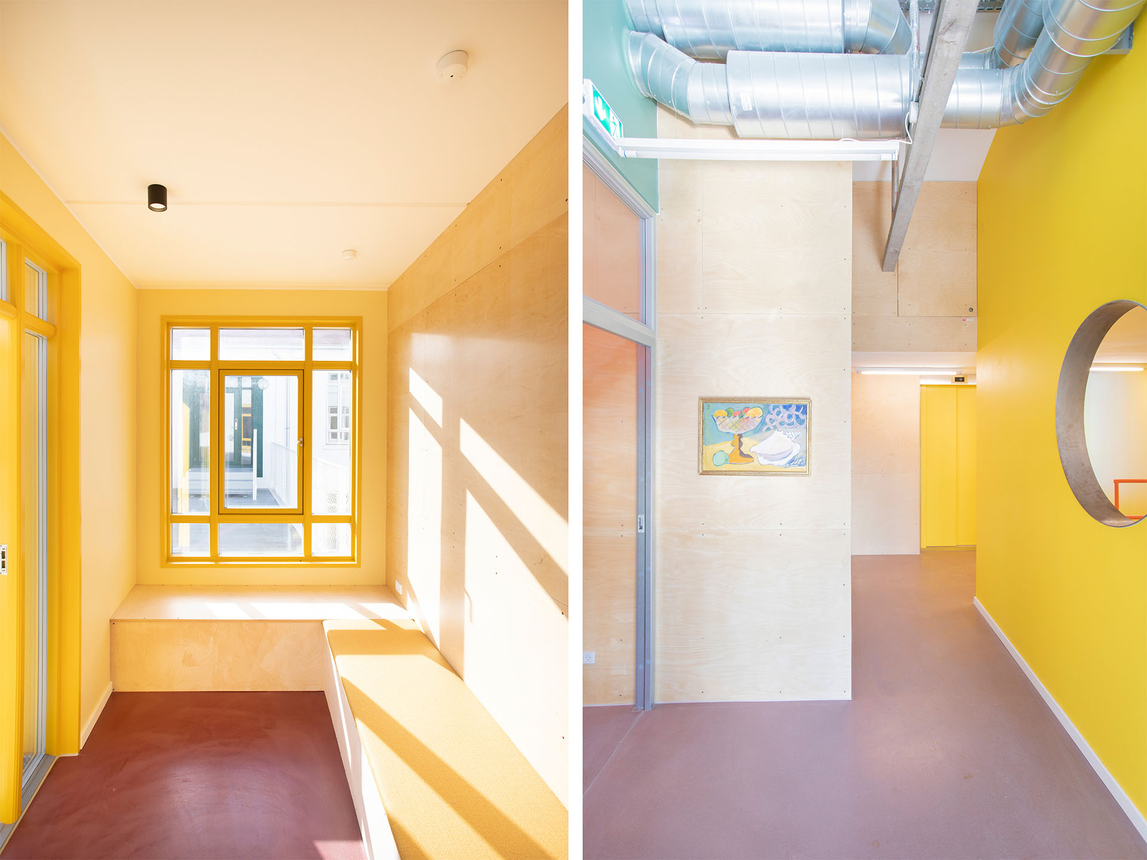
Social Agenda
With Lajboschitz’s social revolution, Spacon & X have developed a diverse, mixed-use program with an aim to create a place for life to grow from. With a diversity of apartment options allowing for different lifestyles, there is room for people to expand their lives here over the years and develop a strong community. Filmlageret’s architectural personality also has diversity, with the buildings celebrating their own oddities and exposing elements usually considered ugly.

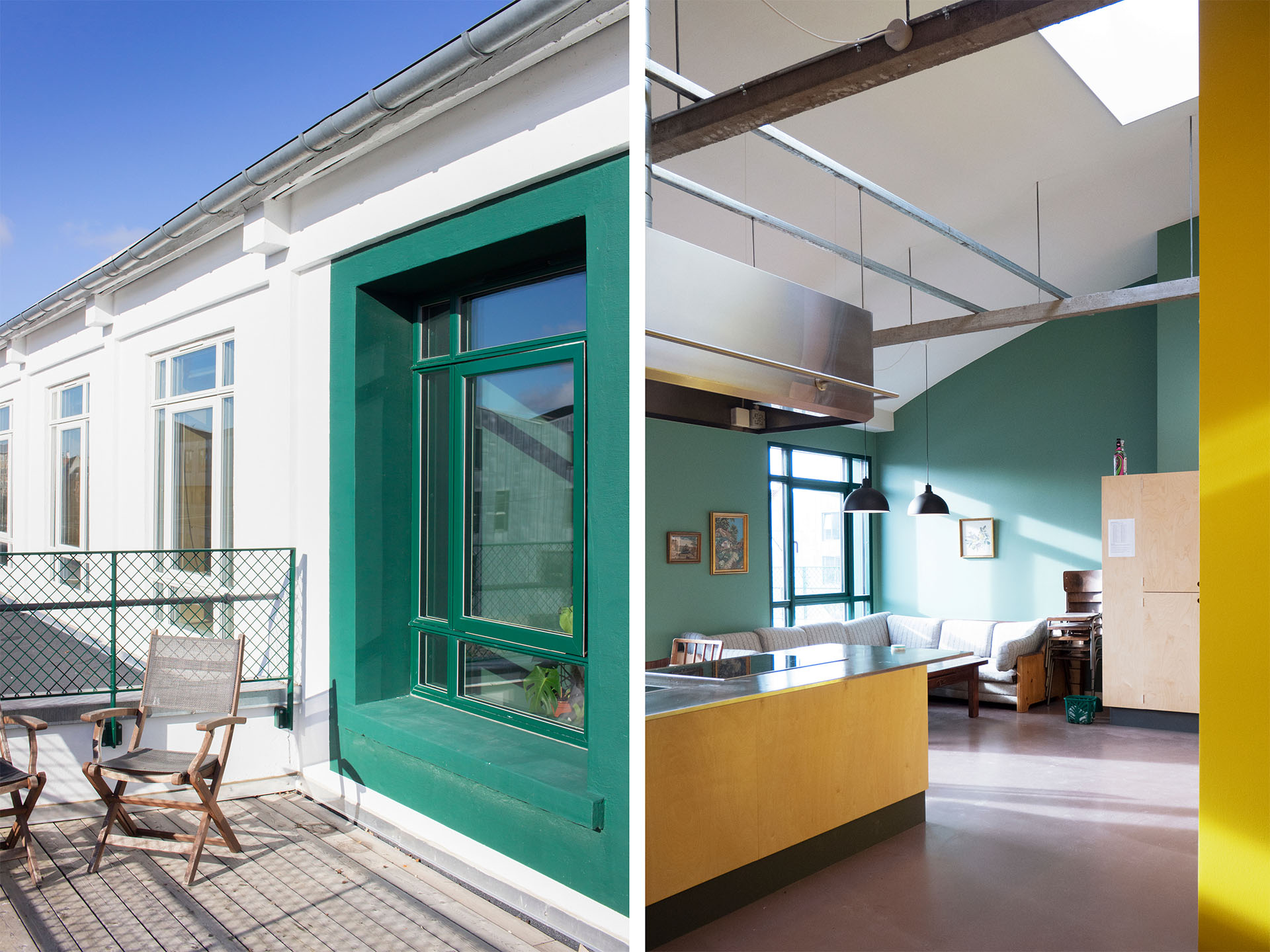
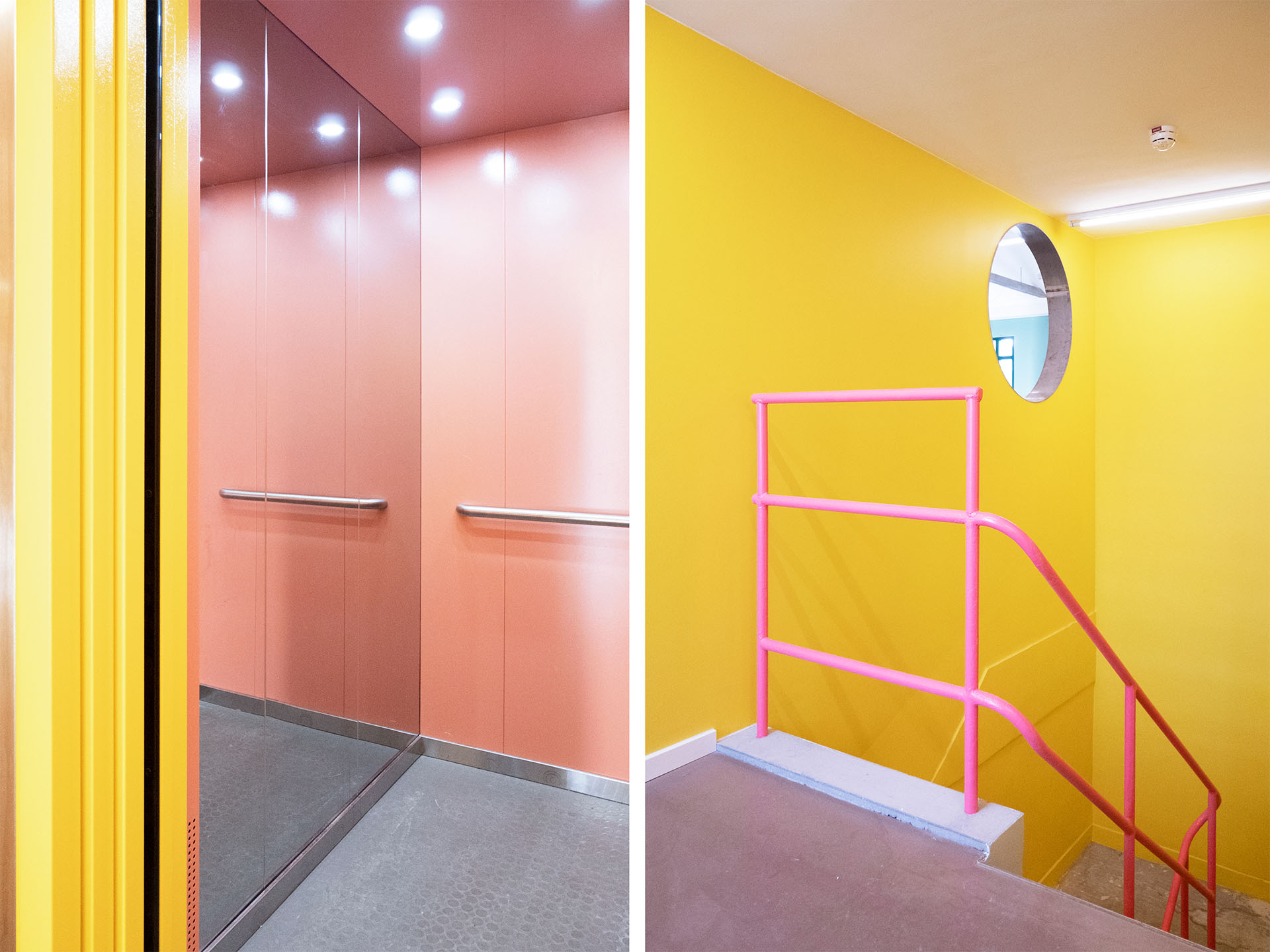
SPACON & X Inside Out Approach to Design
This architectural personality is realised through Spacon & X’s more human scale and somewhat backwards approach. The studio, after starting out in 2014, have created award-winning interior projects and were named Dezeen’s Emerging Interior Designer of the Year in 2018, with Filmlageret now being their first completed building as lead architects. Their approach to smaller scale projects is seen at Filmlageret where there is a preservation of small details from the old building that maximises the character of the architecture, that Spacon & X refer to as “loving the kinks”, and a highly tactile interior experience. This inside-out approach is also seen where the colours of the interior common spaces spill out onto the white exterior.
.
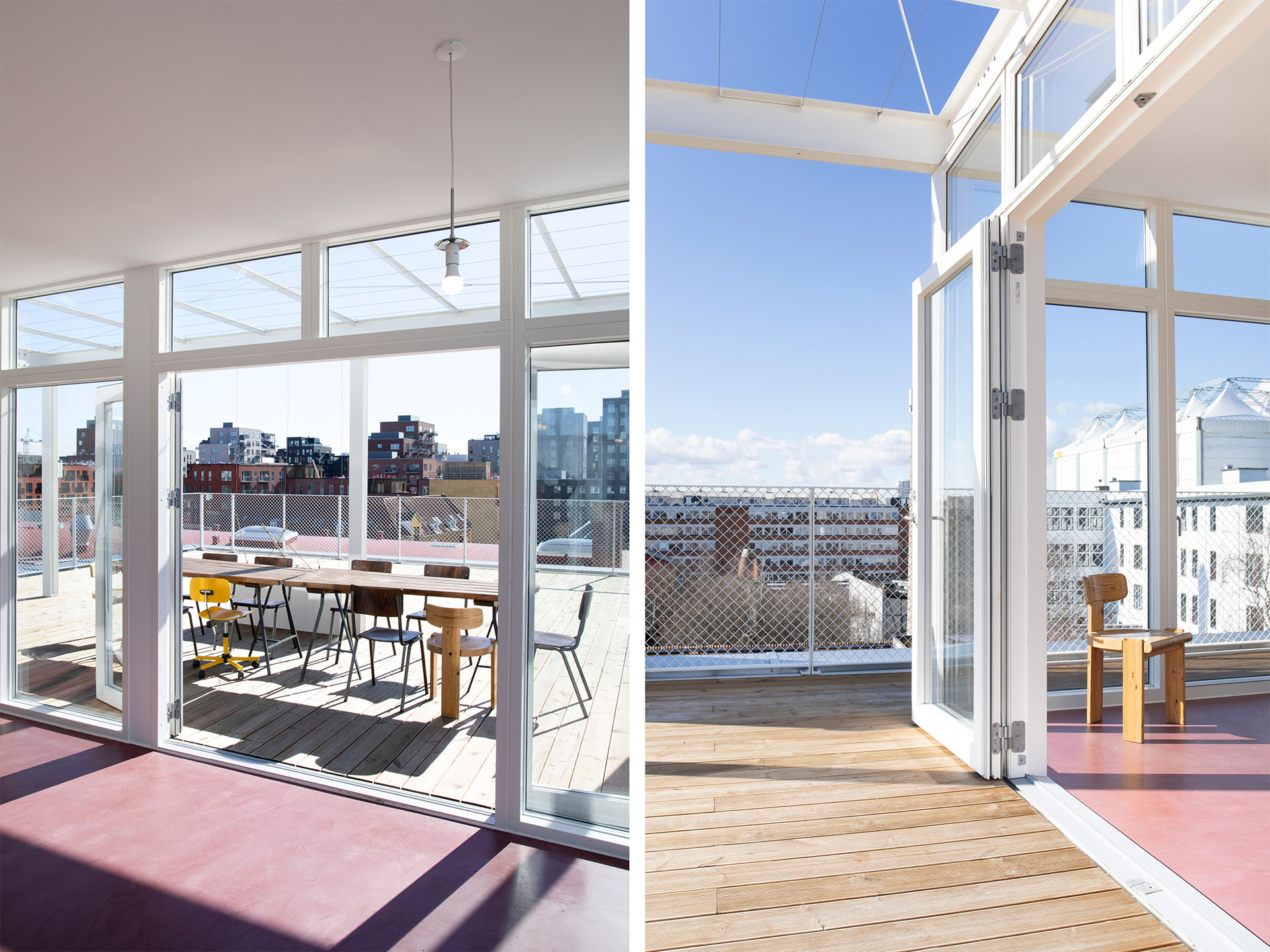
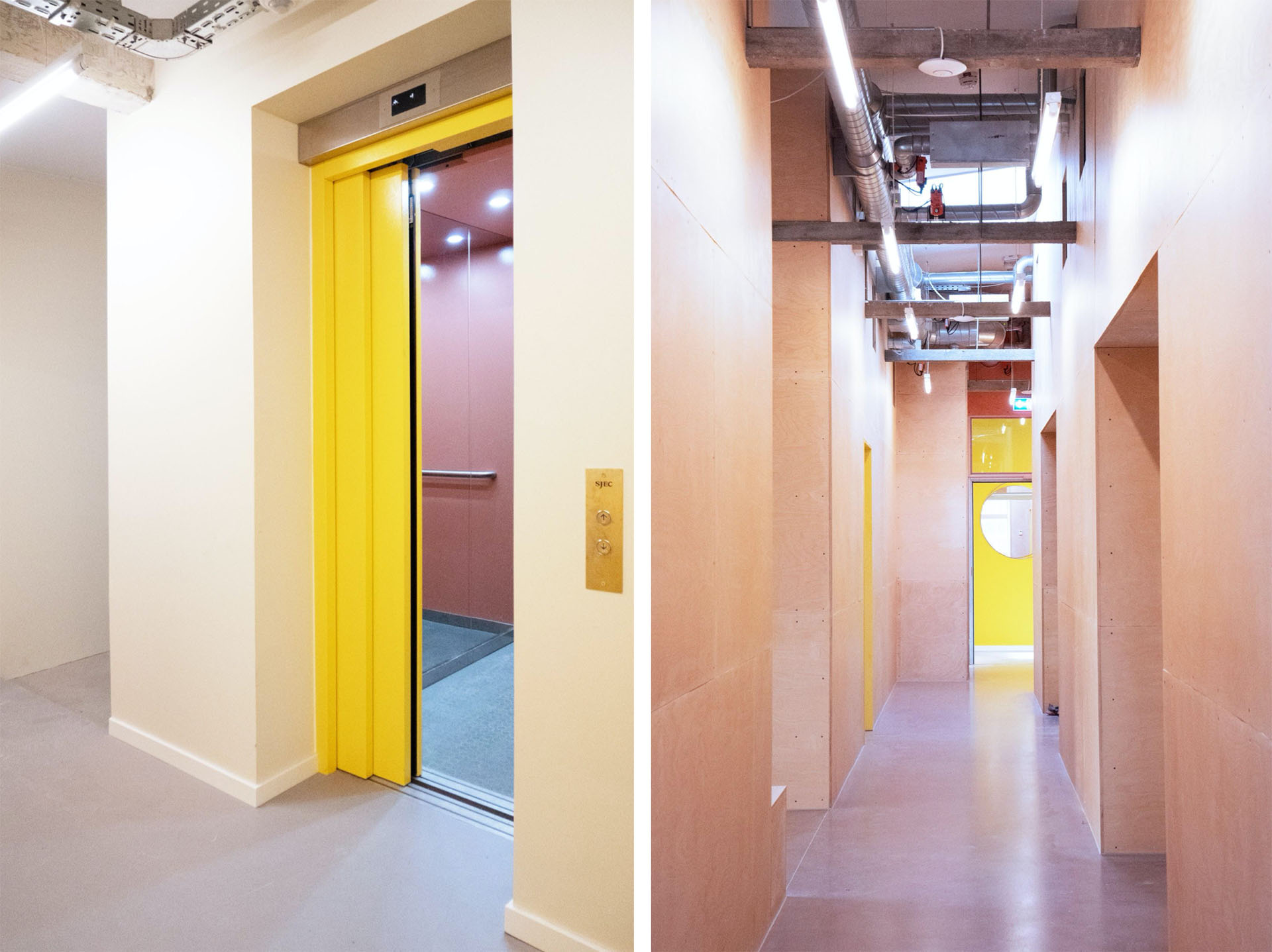
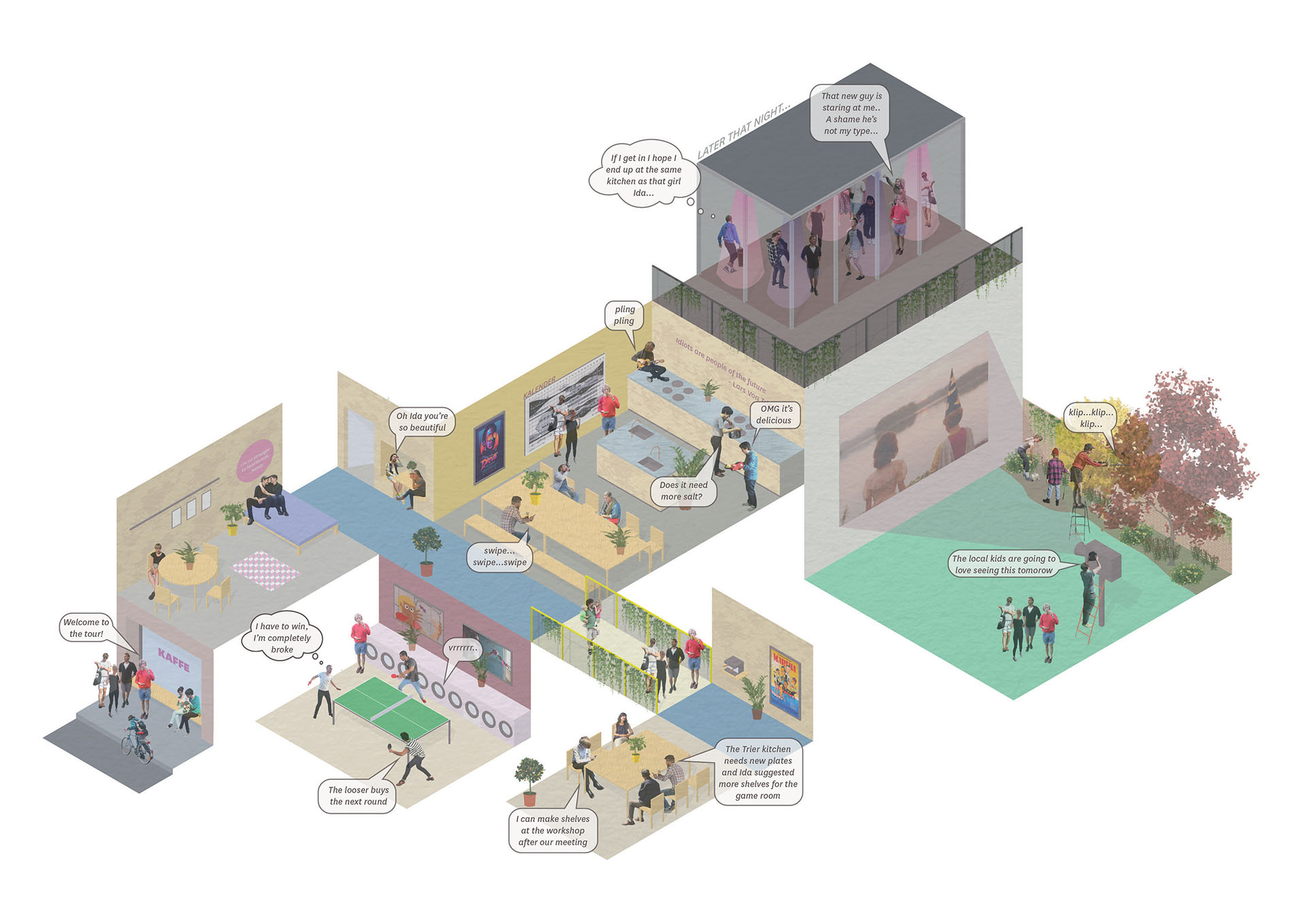
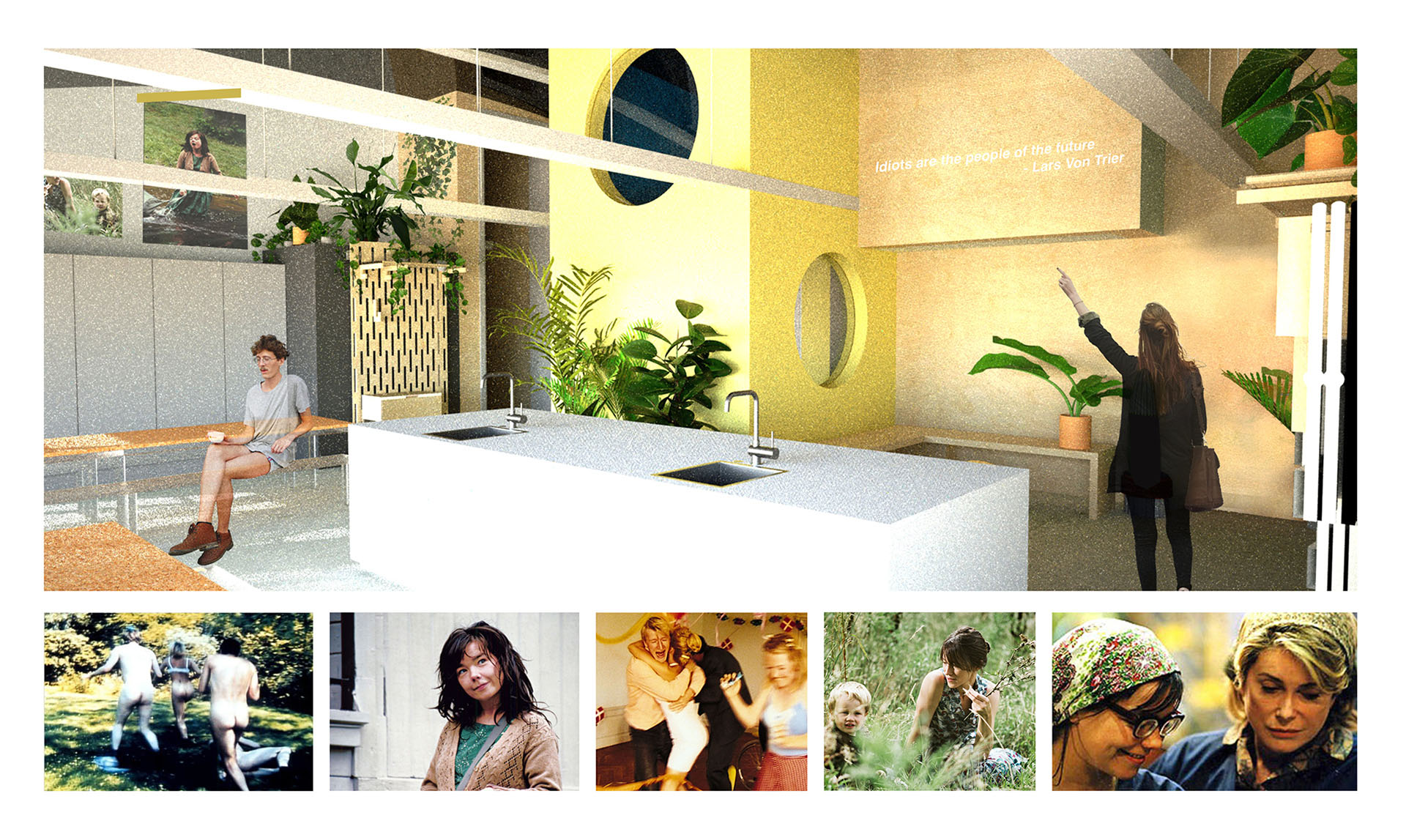
“At Spacon & X we have come to define our role as designers as creating ‘places that unite’, and we have found that a way to enrich communities is by creating identity-rich spaces that people emotionally react to. At Filmlageret we have tried to create a place that has character for people to attach to, but to also leave space for their own self-expressions - which we have already seen happen in many beautiful ways’’, says Svend Jacob Petersen, Founding Partner at Spacon & X.
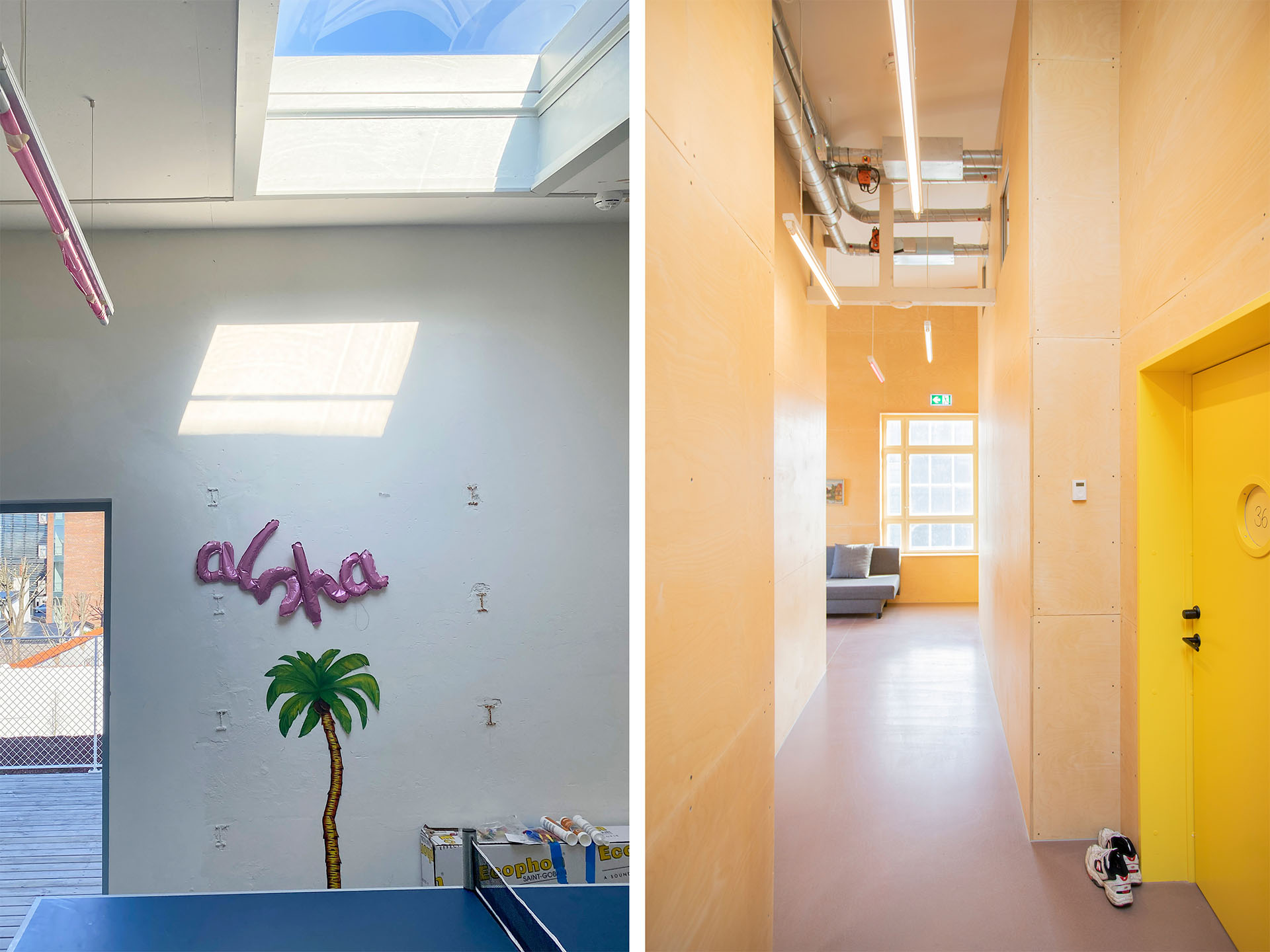
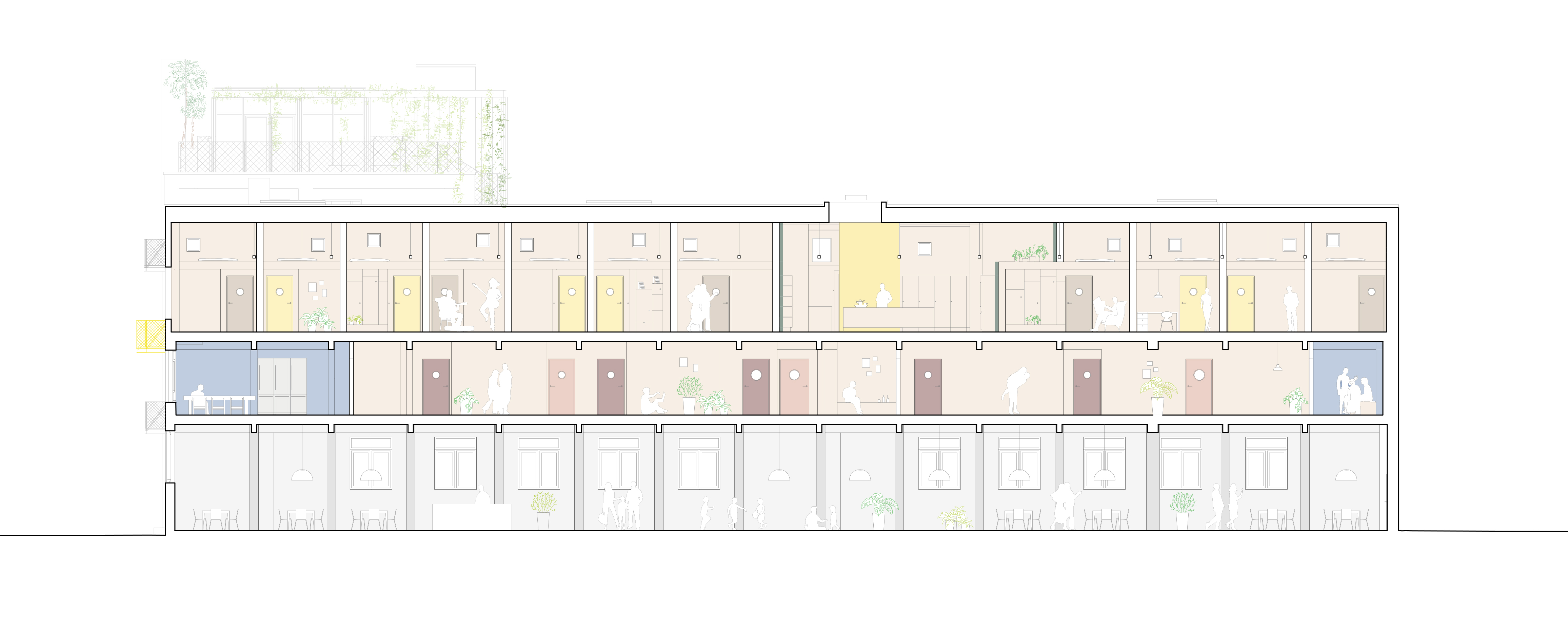
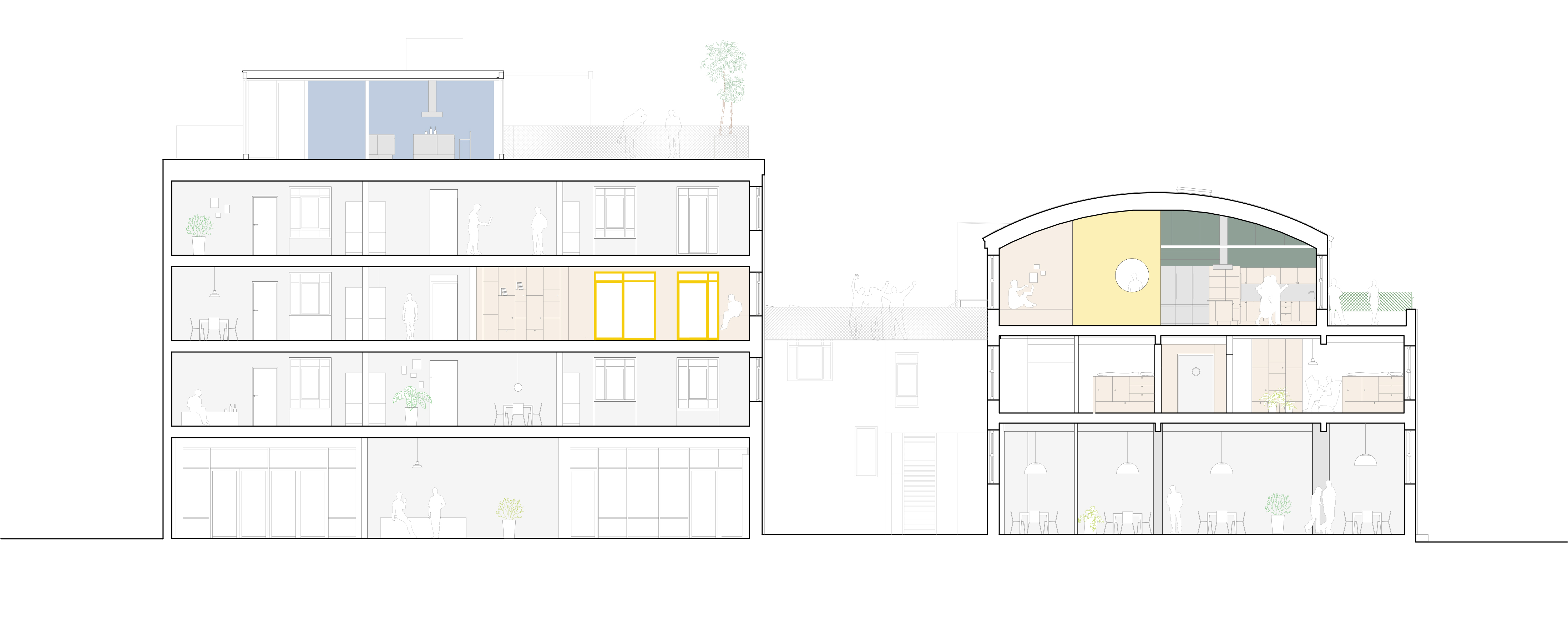
Filmlageret, named after the site’s previous function as a film storage facility, consists of: 37 compact living spaces of differing sizes in the renovated building; 9 apartments in the new-build; 10 shared spaces spread throughout, including a roof-pavilion and terrace; smaller social niches; spaces for 3 or 4 commercial activities on the ground floor; a communal courtyard; and a semi-underground car park.

