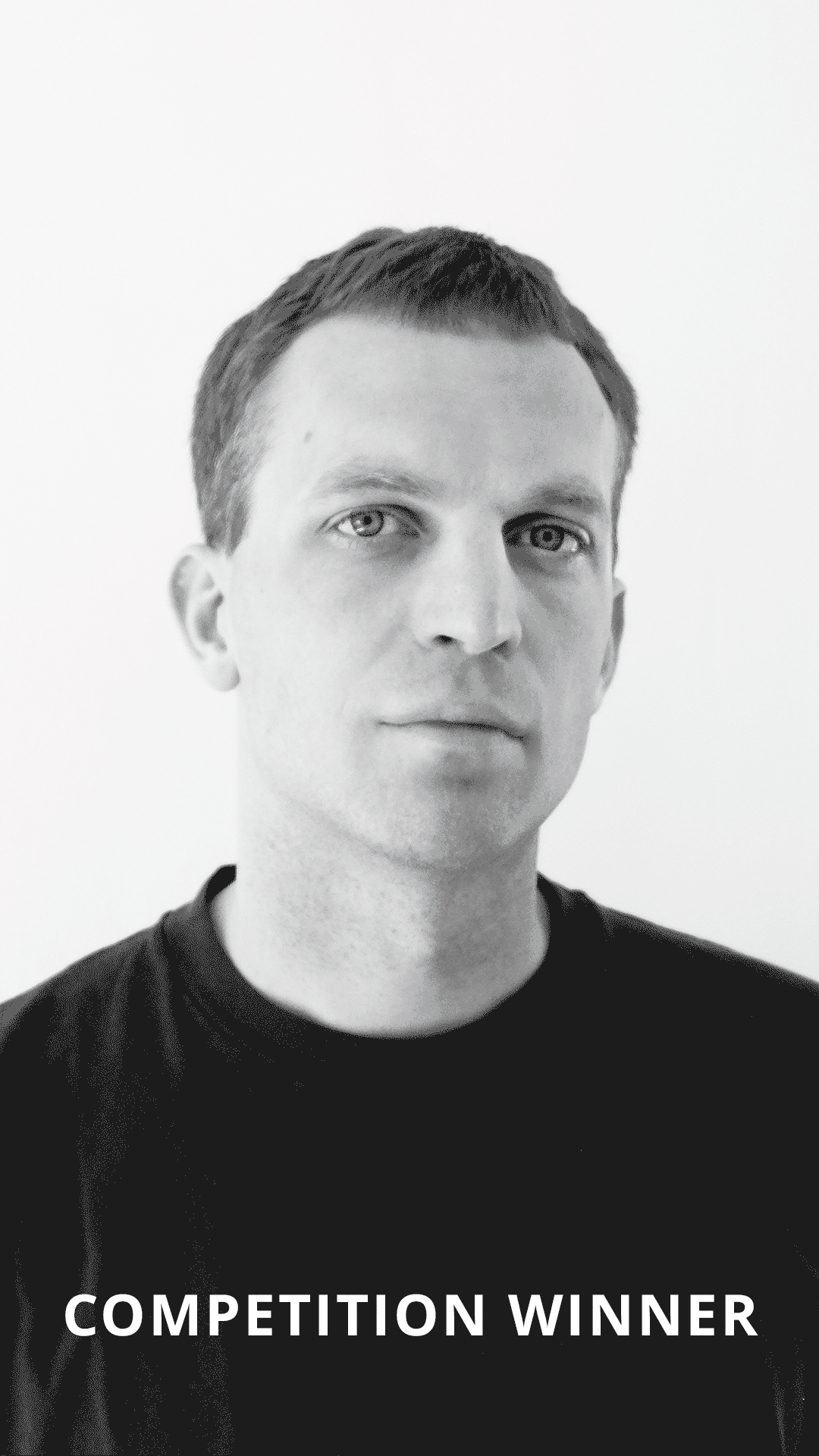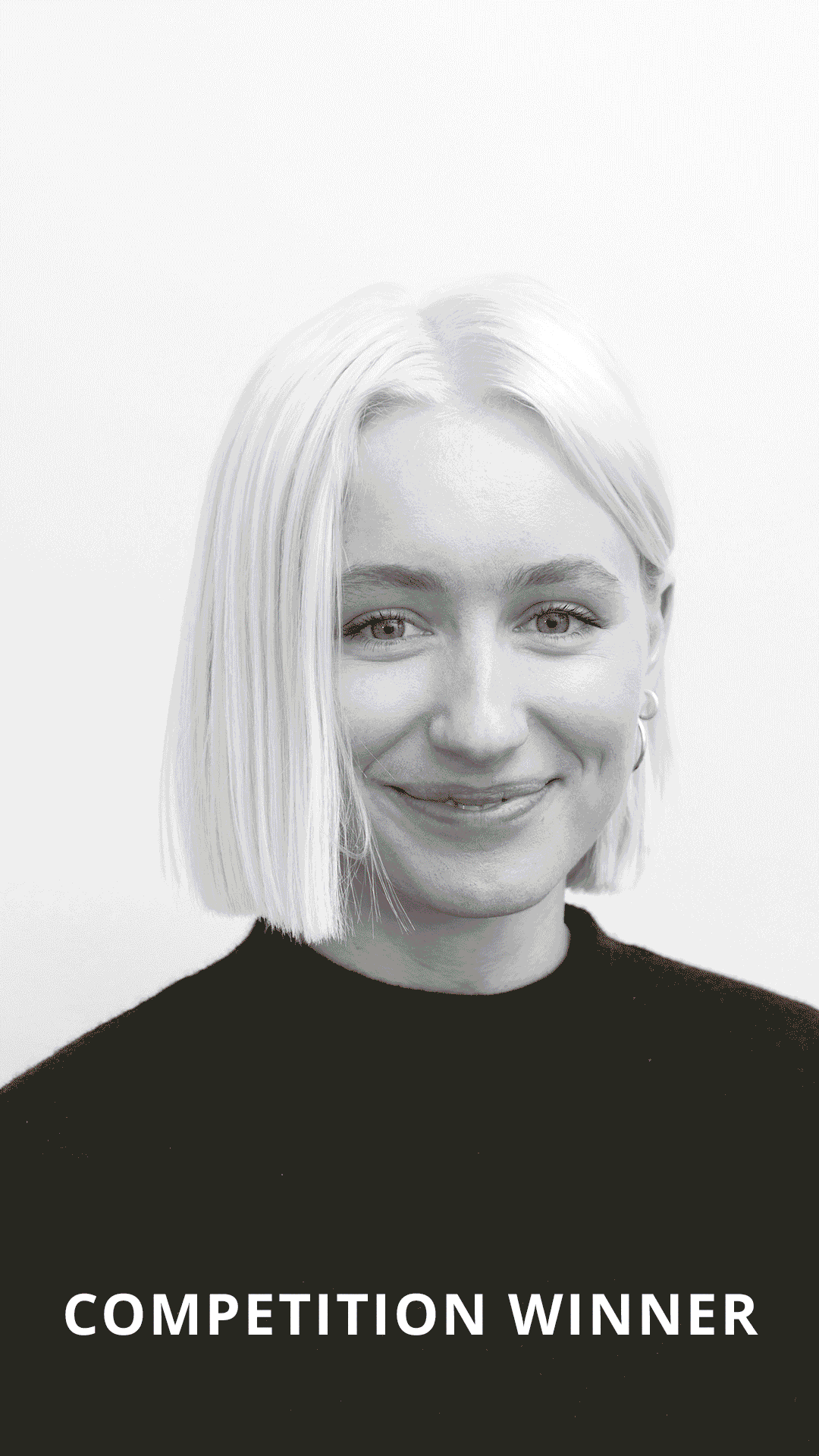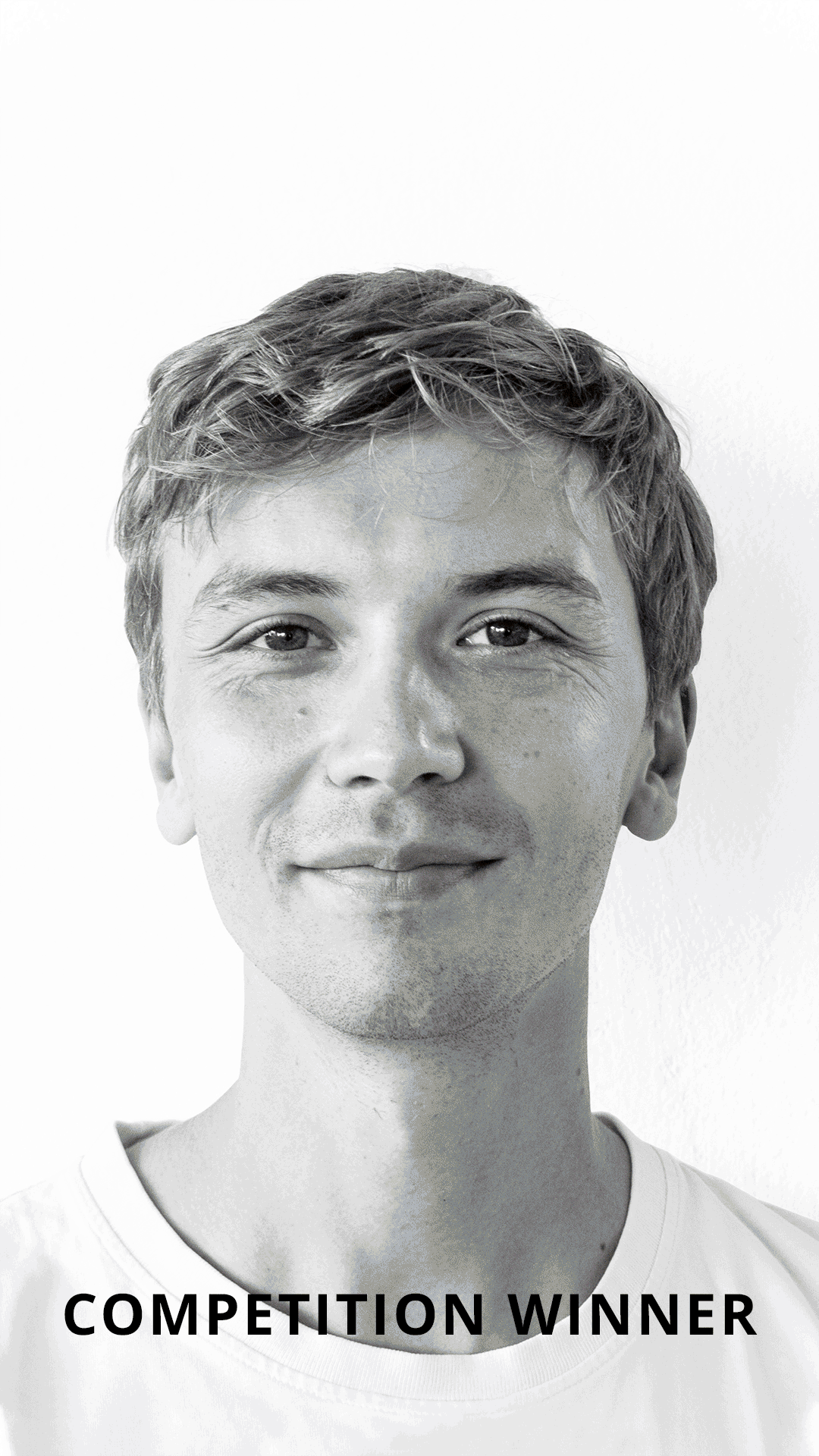H22 - THE FOREST
Type: Exhibition Design
Client: IKEA
Status: Completed, June 2022
Photographs by: Spacon & X

Mobile outdoor (Scenery)
H22 is a major initiative by Helsingborg created to develop future solutions aimed at improving quality of life in smarter and more sustainable cities globally. The intention is to reinvent modern cityscapes with a sustainable impact, putting people and planet first. Creativity and innovation are at the very core of the expo and Spacon & X has, together with IKEA, facilitated collaborations with universities and creative minds from across the globe, setting the scene for an exploration of future temporary nature dwellings. For H22, the primary site for such an experiment is the mobile forest at the Helsingborg harbourfront, located at the very edge and centre of the city.
The harbour is one of the physical manifestations of our global community, exchanging goods from around the world - constantly in motion as containers are imported and exported. “At this site, in a transition of becoming something else, we saw it as a great opportunity to explore ideas of outdoor living, temporary settings and community within nature” says Nikoline Dyrup carlsen, Architect and partner of Spacon & X. As a result, Spacon & X imported ideas, knowledge and inspiration from the global community into a platform of exploration that will hopefully continue to inspire for the duration of the city expo and beyond.
![]()
Inspired by the mobility and flexibility of the industrial harbour, the exhibition will be anchored in a modular, mobile and temporary forest scenery celebrating Sweden's vast green landscape and ingenious outdoor living. The setting will be an experimental green space aiming at challenging our perception of urban greenery and its static geometry.
Spacon & X and IKEA have facilitated The Mobile Forest in collaboration with Helsingborg Municipality and their initiative Mobile Park, an innovative laboratory exploring greenery in temporary urban contexts, where space, prime conditions or resources are lacking. As the trees move around Helsingborgs urban spaces in their modules, their roots develop, making them more resistant until they have grown big enough to be placed permanently at their final destination in the ground.
The mobile and temporary nature of this urban landscape resembles the modular and experimental shelters, which together address a fleeting and ephemeral experience that hopefully challenges our often static understanding of how we design landscape and architecture today.
![]()
Community within outdoor (University Collaboration)
The Covid-19 pandemic, mass-migration, rapid urbanisation and the devastating impacts of the climate crisis act as a wake-up call. It raises awareness of how urgently we must protect the environment, our common values within society and the communities around us.
This new reality has changed the way we live, move, and work - deeply impacting our routines and the construct of our urban life. Spacon & X has tasked four universities known for their innovation and creativity to reimagine how we create communities in nature, interpreting temporary shelter designs. This has resulted in a series of shelters creating flexible and flat packable communities in nature, focusing on conversation and democratic principles that can pop up anytime, anywhere.
From Lausanne, Switzerland, École Cantonale d'art de Lausanne has reinterpreted three classic outdoor typologies; the tent, the picnic table and the sunshade umbrella. The result has been a new smart developed, hybrid outdoor product which is flexible and multifunctional with a recognizable and apparent form. The construction is movable with a daytime social stade and a nighttime private stade. This emphasises and radiates a longing for interaction, activating the inner child and children alike. The shelter provides shade and shelter with ingenious and high quality detailing, creating a timeless product for future outdoor communities.
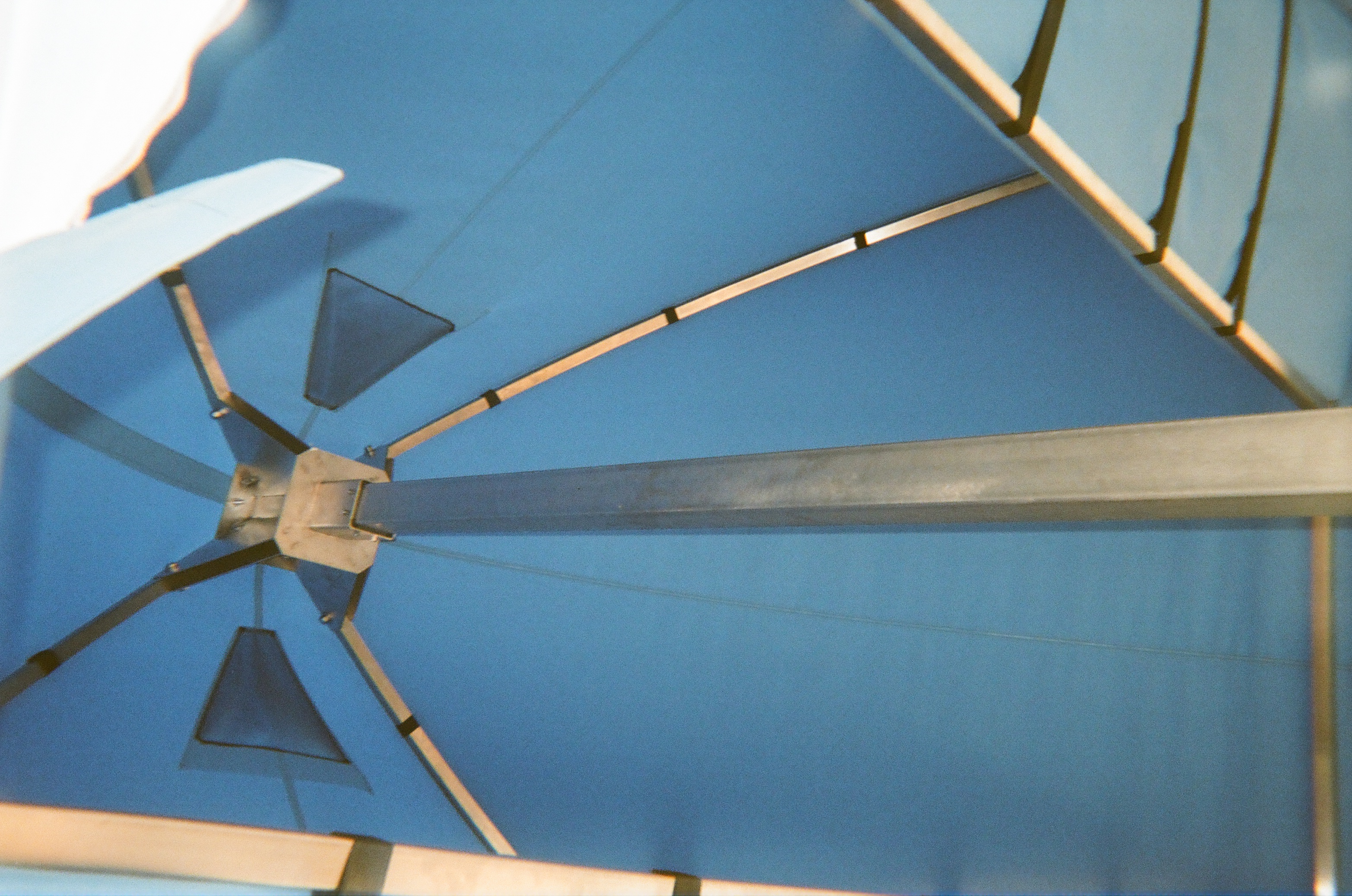
The Royal Academy of Architecture in Copenhagen, Denmark, has been working across scales in an architectural exploration, challenging tectonics and tactility. The students have been especially interested in an inclusive outdoor environment for all, highlighting the multifaceted nature of disabilities. Through their shelters they aim at challenging the static perception within architecture and landscape of disability as a question of accessibility. Numb senses can heighten other senses, making people with disabilities especially perceptible and conscious to the built environment as they rely on the materiality, tactility and form for orientation. The students have constructed four archives unfolding an architectural potential for a democratic and community oriented future for all.
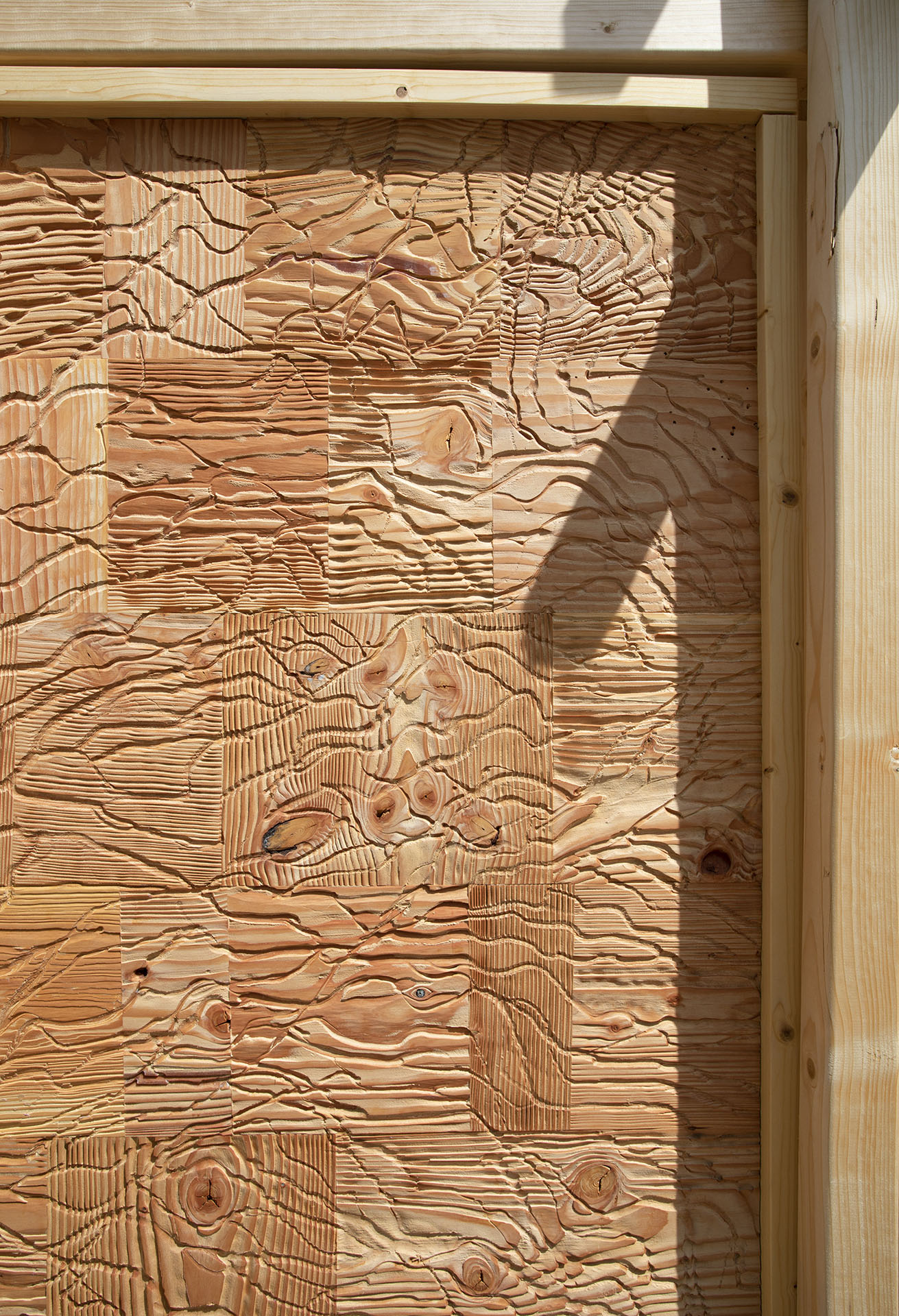
Designed in Massachusetts, USA, CNC milled in Poland, shipped and constructed on the harbour in Helsingborg, the students at Massachusetts Institute of Technology (MIT) have taken upon the task of showcasing future ways of constructing architecture. Their shelters showcase a future where anyone anywhere can take open source designs and single handedly put it together with simple tools. This innovative way of computational design and parametric scripts creates modular dwellings with an inventive way of material savings and flatpack ability for easy transportation. The students have designed three playful shapes which frame and highlight their surrounding nature while providing shelter overnight.


Students from Lund University, Sweden, located close to Helsingborg have designed a fused construction where dwellings are combined in an arched, gathered structure framing community while naturally allowing new conversations and relations. In Between the structure a web of conversation pipes acts as an internal communication system. The shape allows a natural gathering point at the centre, while overnight shelters are pulled back to the arc's perimeter, opening up towards the quiet surroundings, allowing for solitaire breaks.
Exchanging outdoor (Open competition)
The pandemic and the limitations it presented for our ability to move freely encouraged us to explore our immediate surroundings rather than to constantly seek to travel to far away destinations. Across the globe people living in urban centres started looking at their nearby recreational spaces, looking for qualities, small breaks, vacations and adventures in our nearest proximity. Through an open competition for young, creative minds from across the globe, and across disciplines, we want to create a platform for sharing this knowledge.

All participants were tasked with creating open source recipes of their designed dwelling for inhabiting their local nature. In addition the participants were tasked with creating open source recipes of their designs to share these ideas with our global community, making it possible for anyone anywhere to download, rebuild or even hack the designs, adapting and recontextualizing them to their local nature.
IKEA’s open competition aimed to highlight how we can creatively approach challenges of the contemporary and the future. The competition idea was based on giving young creatives visibility and a platform to share design inspiration with others, activating a young, emerging layer of the creative community. Their original and fresh ideas will be built and developed with the resources and experience of Spacon & X and IKEA. The key to a sustainable future is through innovation and creativity, constantly questioning and challenging our perception of the existing. The aim has been to focus on a reconnection with nature, trying to hold onto what we have learned during the pandemic, reconnecting with nature.





The Following three projects won the competition and were been built for the H22: ‘Returning To Nature’ by Marcus Badman, ‘Tree-House’ by Emma Jurczynsk, ‘The Cork Loop’ by Otis Sloan Brittain.
