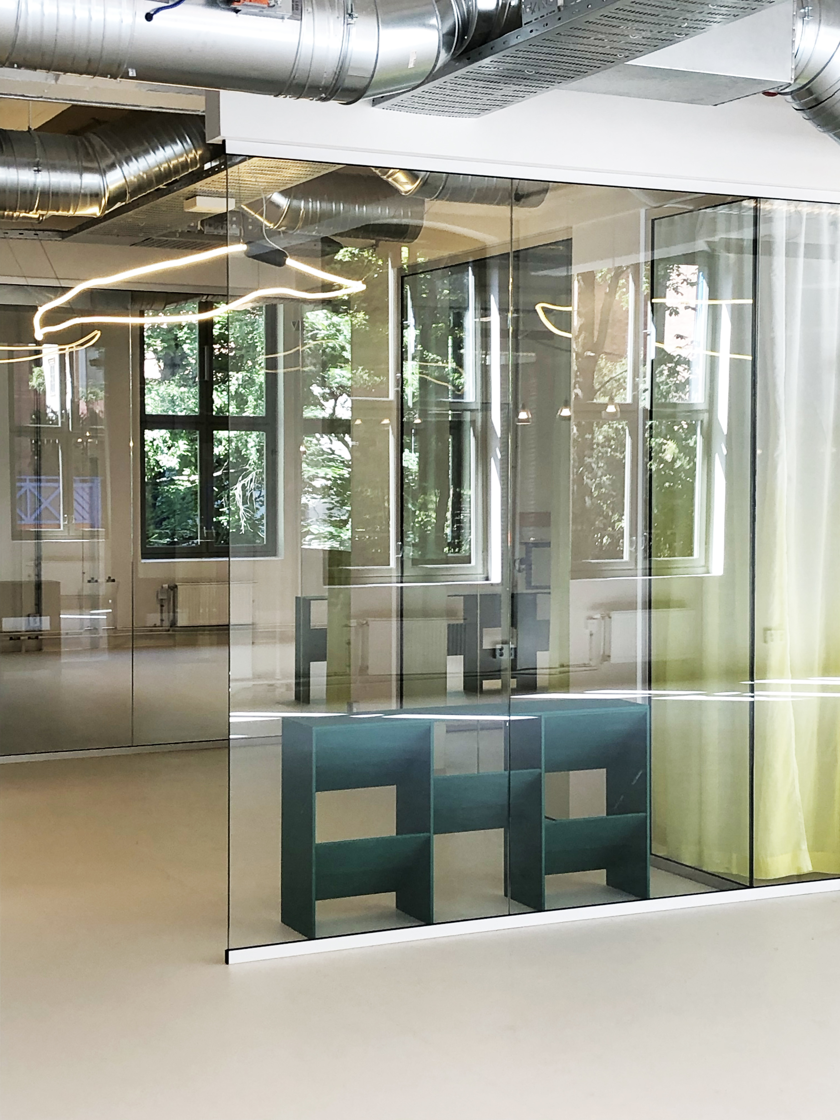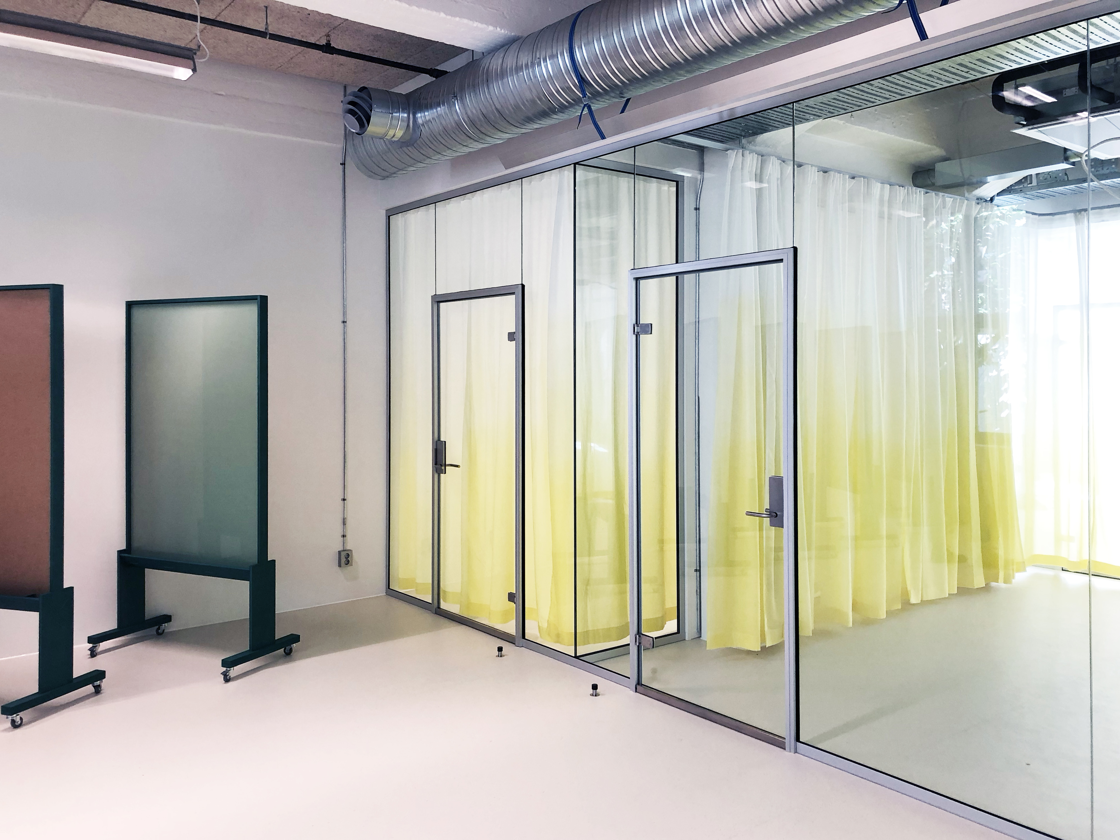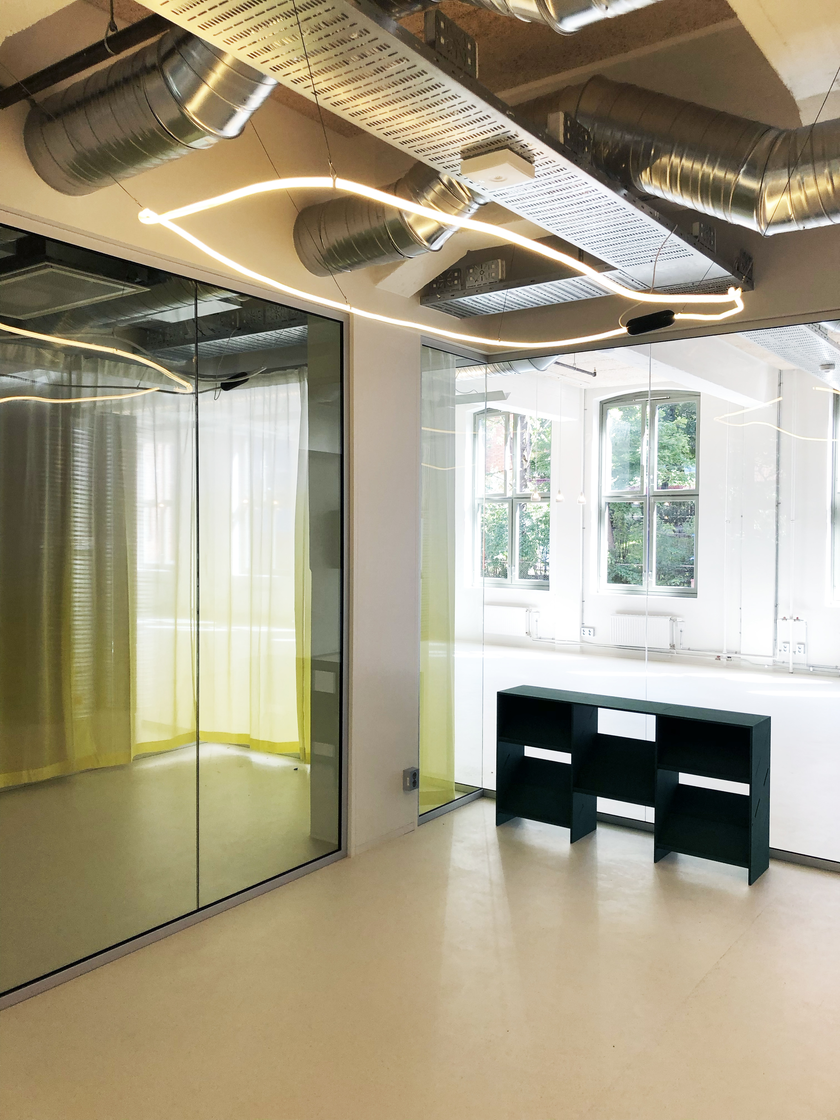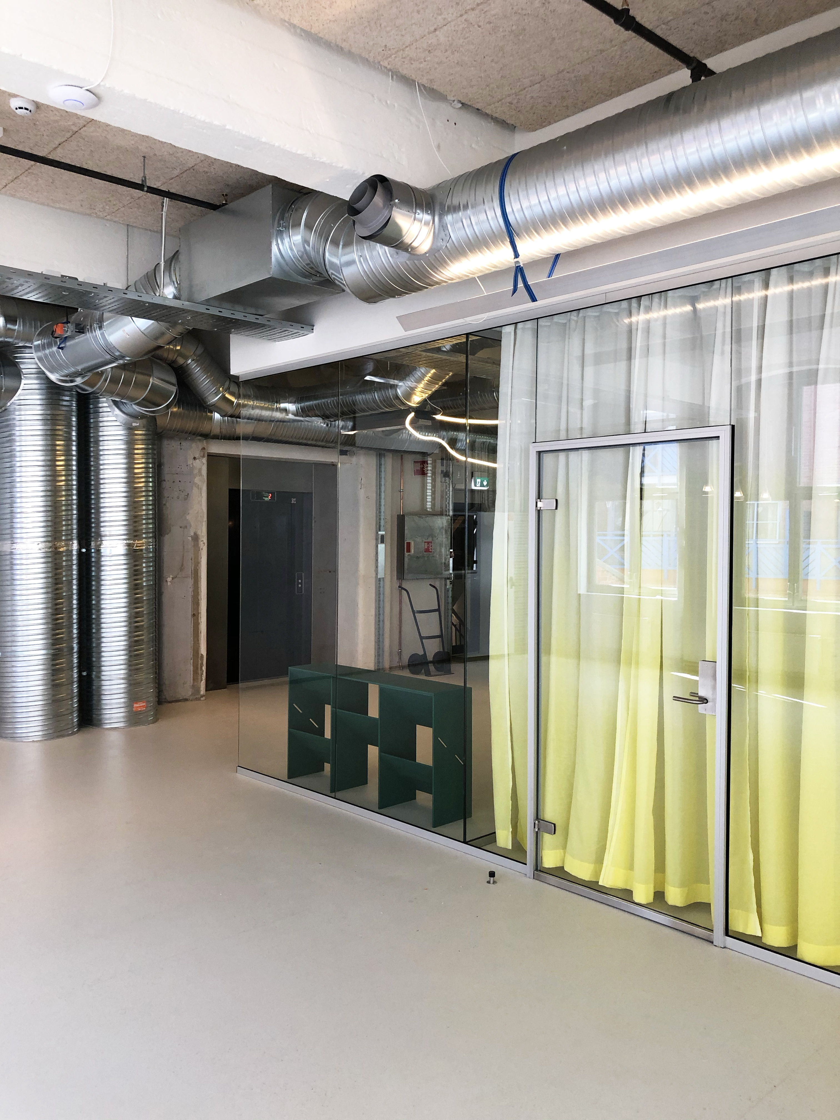HEYDAYS
Type: Office
Client: HeyDays
Location: Oslo, Norway
Status: Completed, August 2020
Area: 400m2
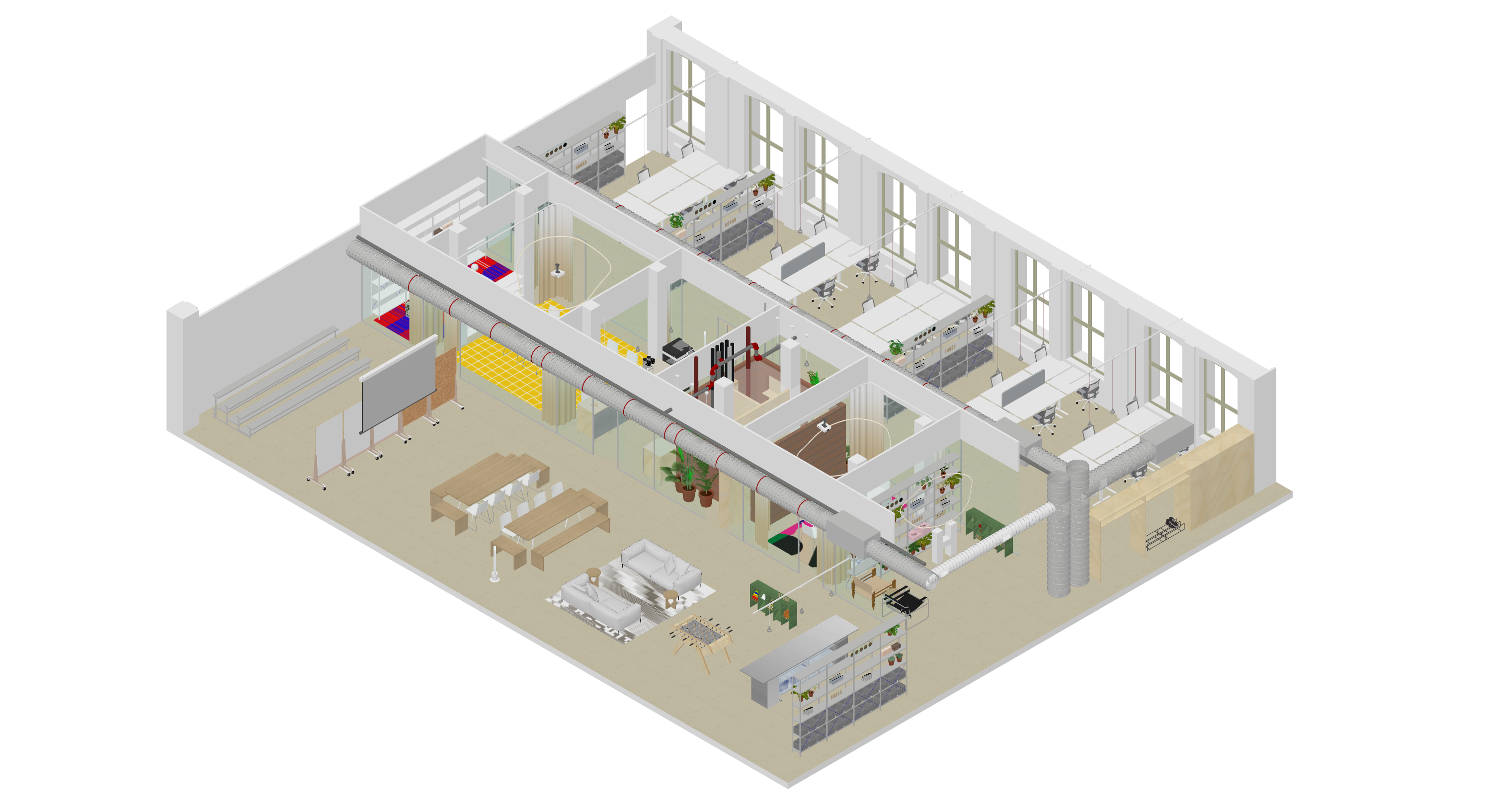
In an unconventional way and based on a network recommendation, Spacon & X was contacted by Heydays to be part of creating the spatial design for their newly acquired office space. Heydays is a design studio aiming to remodel how technology and its aesthetics blend into our lives.
At an early stage of the collaboration, it became clear to both parties that we have an incredibly similar business approach and processes in the ways in which we work. At the time, we experienced being incredibly like-minded both in aesthetics, our storytelling approach to our projects and in how we were working in the office. Moreover, Heydays was at this stage approximately the same size as ourselves.
Based on this, we sought to imagine an optimised, updated version and reproduction of the Spacon & X office, with some changes needed to pay tribute to the self-character and identity represented by Heydays. At the initial stage of the design process, the employees of Heydays had made a post-it wall where employees could share their wishes, desires and dreams of what their new office could contain and what sort of spatial identity could be representative of such.

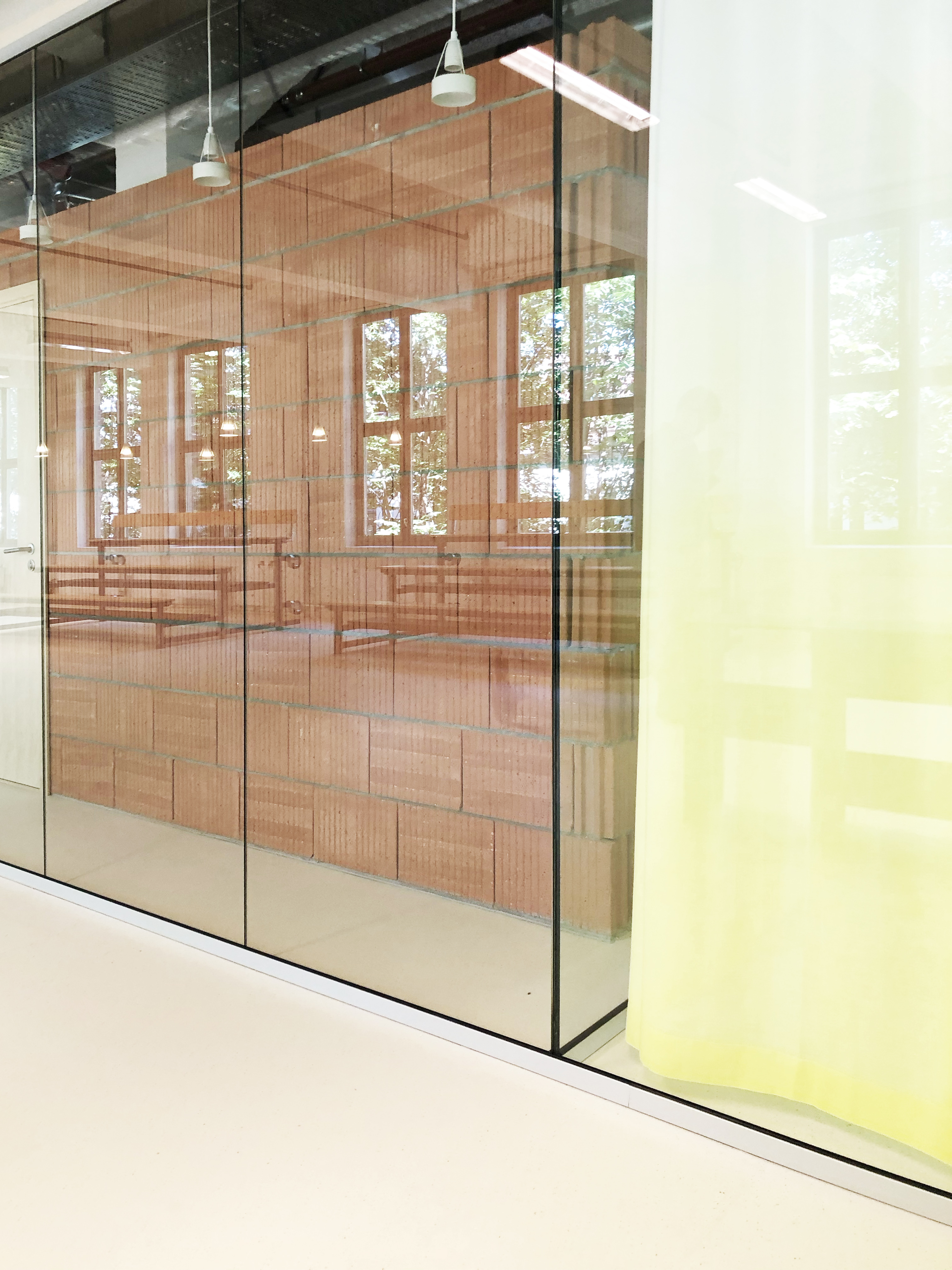
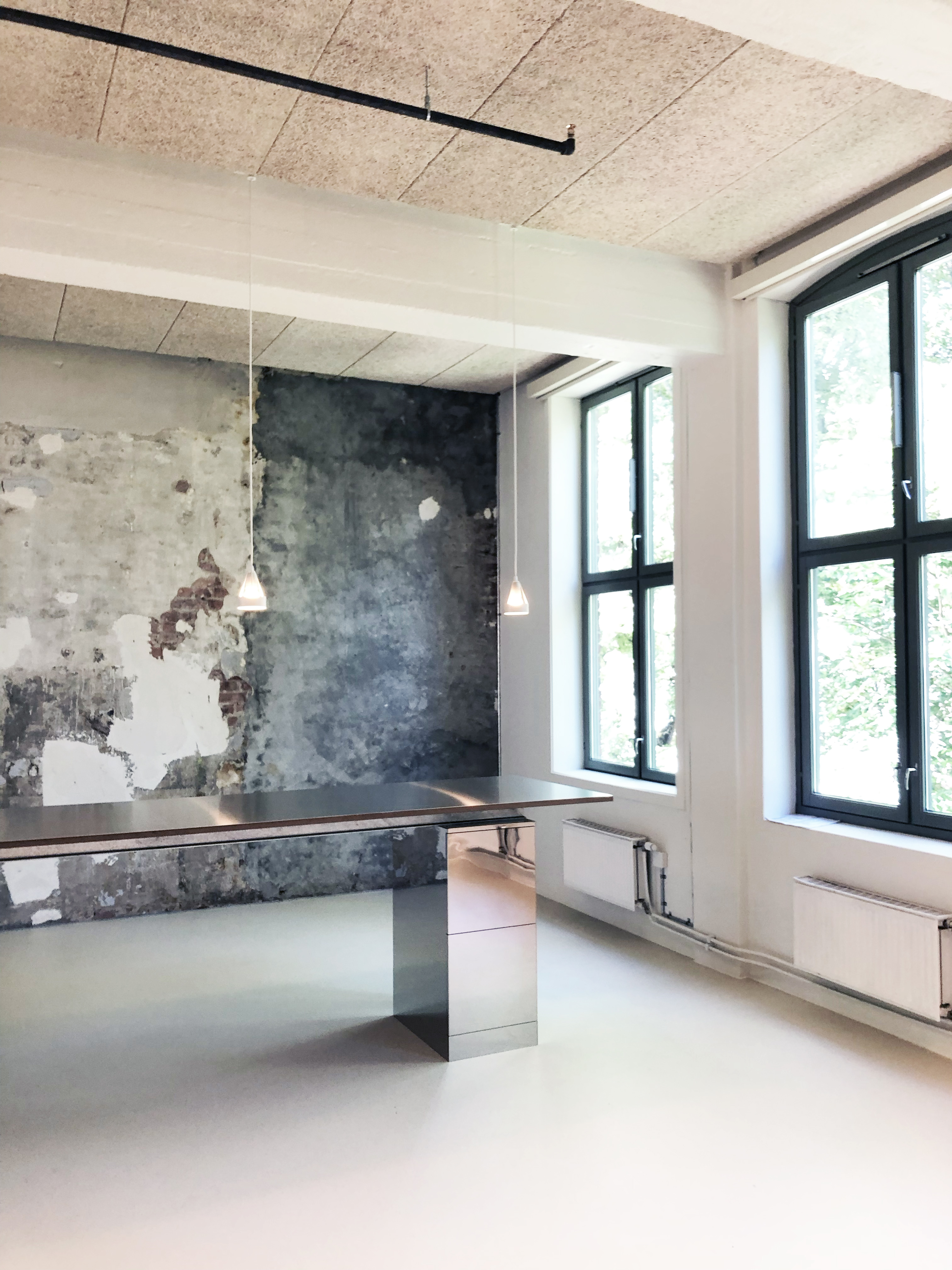
Implementing this into the new, raw, industrial, and almost square-shaped office space we sought to spatially convert the space into one that is flexible and seamlessly can convert itself to cater varying activities and needs. Hence, the established floor plan established a division of the room with a corridor of toilets, kitchens and meeting rooms that cut through the center of the space and divided the room into two equal halves - according to the desires expressed by the employees.
In this way we could implement a spatial design with a flexible space that could be used for ‘free play’, cooperation and participation, in a way that is visually and acoustically separated from the opposite half where calmness and focus were crucial to enhance productivity.
Implementing this into the new, raw, industrial, and almost square-shaped office space we sought to spatially convert the space into one that is flexible and seamlessly can convert itself to cater varying activities and needs. Hence, the established floor plan established a division of the room with a corridor of toilets, kitchens and meeting rooms that cut through the center of the space and divided the room into two equal halves - according to the desires expressed by the employees.
In this way we could implement a spatial design with a flexible space that could be used for ‘free play’, cooperation and participation, in a way that is visually and acoustically separated from the opposite half where calmness and focus were crucial to enhance productivity.
In this way we could implement a spatial design with a flexible space that could be used for ‘free play’, cooperation and participation, in a way that is visually and acoustically separated from the opposite half where calmness and focus were crucial to enhance productivity.
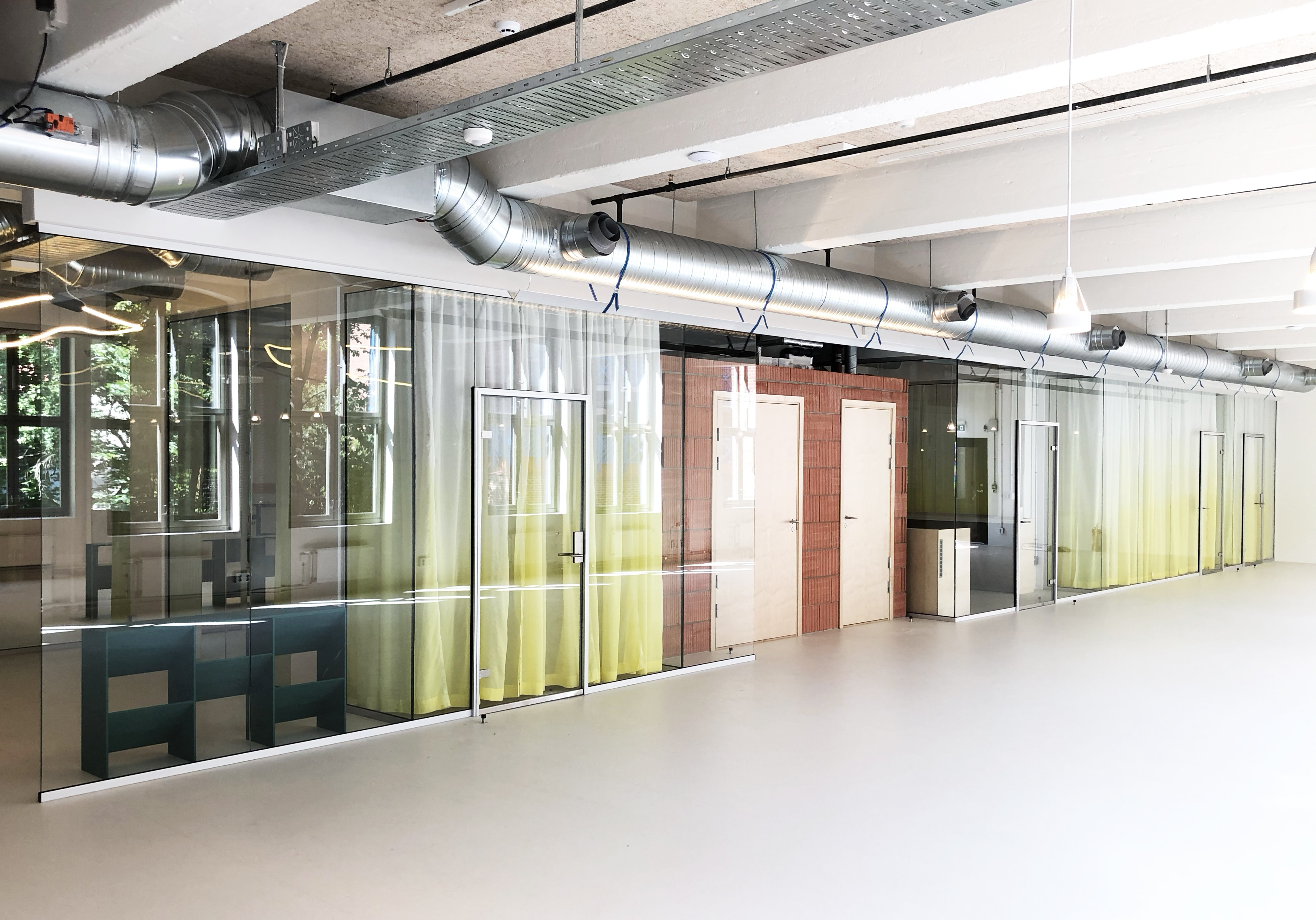
The elongated core part is made of an outer continuous layer of glass, with inner room-in-room as meeting rooms shielded with hand-dyed fabrics, and toilet core of Porotherm blocks in red clay. The kitchen can be accessed from both sides, and therefore allows for passage midway between the two zones. The space between the glass walls and the toilet core of the porotherm is used to create a small "orangery" with plants and grow light.
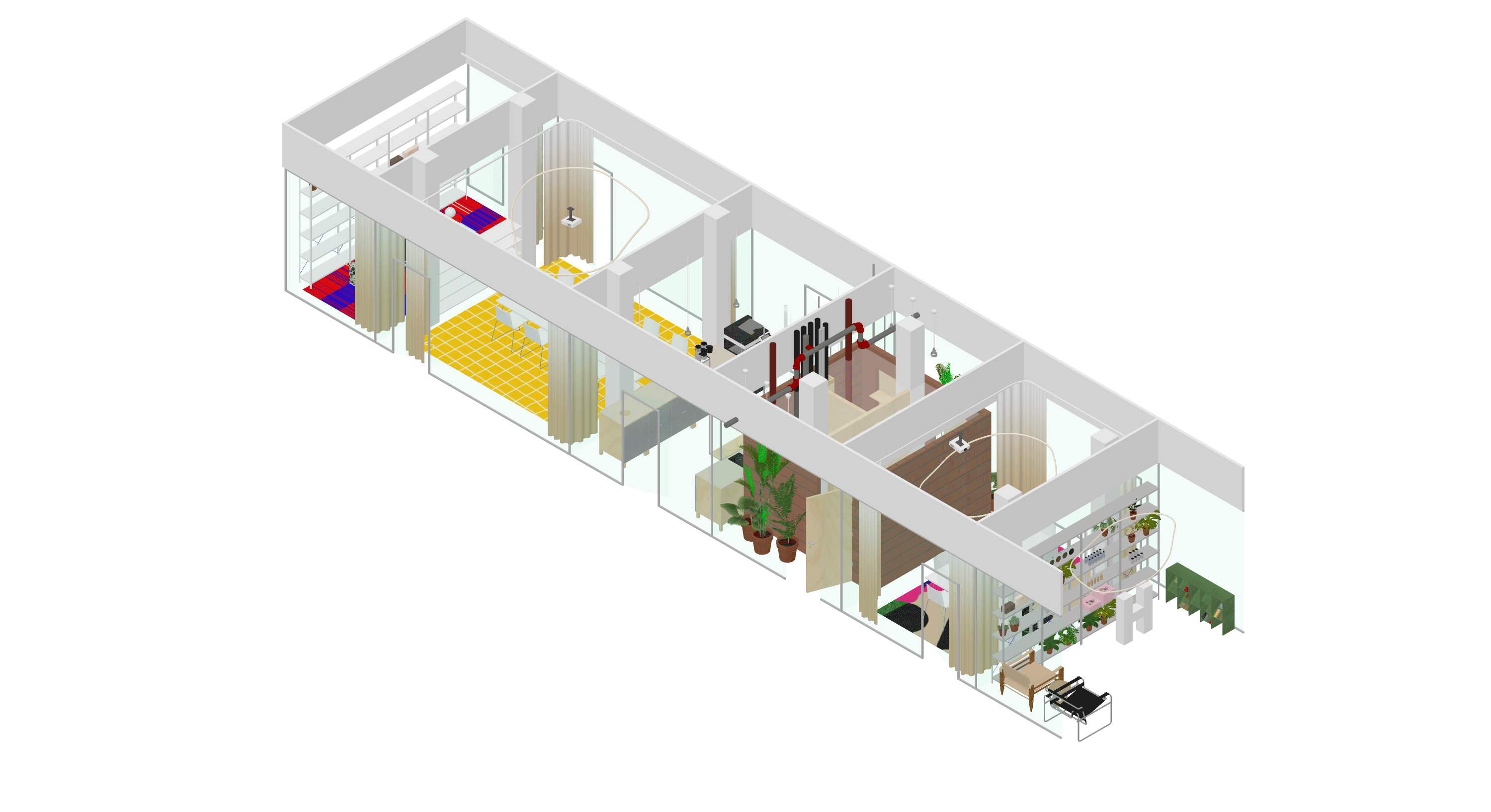
For Heydays, S&X productions created a variety of bespoke furniture, including a shelf for material samples, a steel table for exhibiting and testing materials and five flexible room dividers on wheels. The latter are made with Lintex whiteboard glass, with the aim to create flexible spaces in the rooms that can be used in meeting rooms as boards for brainstorming sessions and other.
For Heydays, S&X productions created a variety of bespoke furniture, including a shelf for material samples, a steel table for exhibiting and testing materials and five flexible room dividers on wheels. The latter are made with Lintex whiteboard glass, with the aim to create flexible spaces in the rooms that can be used in meeting rooms as boards for brainstorming sessions and other.
