HOFOR
Type:
Office
Client: HOFOR
Location: Greater Copenhagen, Denmark
Status: Completed, May 2022
Photos by: Hedda Rysstad
Transition to Activity Based Work
Hofor, the Greater Copenhagen Region’s energy and utility supplier, are transitioning from a fixed-desk office into an activity based work environment and came to Spacon & X to transform their 1st floor. In a continuation of this workplace trend, that Spacon & X have worked with numerous times previously, Hofor also sees the value in creating a more efficient use of their m2 through different zones that match their differing work modes throughout a typical week.
The transition is from 205 fixed desks to 175 flexible ones for 250 employees in areas assigned to nine different departments. The workplace is then enhanced with additional closed meeting rooms, team work areas, department meeting zones, lounges, phone call niches and home zones.
Transition to Activity Based Work
Hofor, the Greater Copenhagen Region’s energy and utility supplier, are transitioning from a fixed-desk office into an activity based work environment and came to Spacon & X to transform their 1st floor. In a continuation of this workplace trend, that Spacon & X have worked with numerous times previously, Hofor also sees the value in creating a more efficient use of their m2 through different zones that match their differing work modes throughout a typical week.
The transition is from 205 fixed desks to 175 flexible ones for 250 employees in areas assigned to nine different departments. The workplace is then enhanced with additional closed meeting rooms, team work areas, department meeting zones, lounges, phone call niches and home zones.
Hofor, the Greater Copenhagen Region’s energy and utility supplier, are transitioning from a fixed-desk office into an activity based work environment and came to Spacon & X to transform their 1st floor. In a continuation of this workplace trend, that Spacon & X have worked with numerous times previously, Hofor also sees the value in creating a more efficient use of their m2 through different zones that match their differing work modes throughout a typical week.
The transition is from 205 fixed desks to 175 flexible ones for 250 employees in areas assigned to nine different departments. The workplace is then enhanced with additional closed meeting rooms, team work areas, department meeting zones, lounges, phone call niches and home zones.
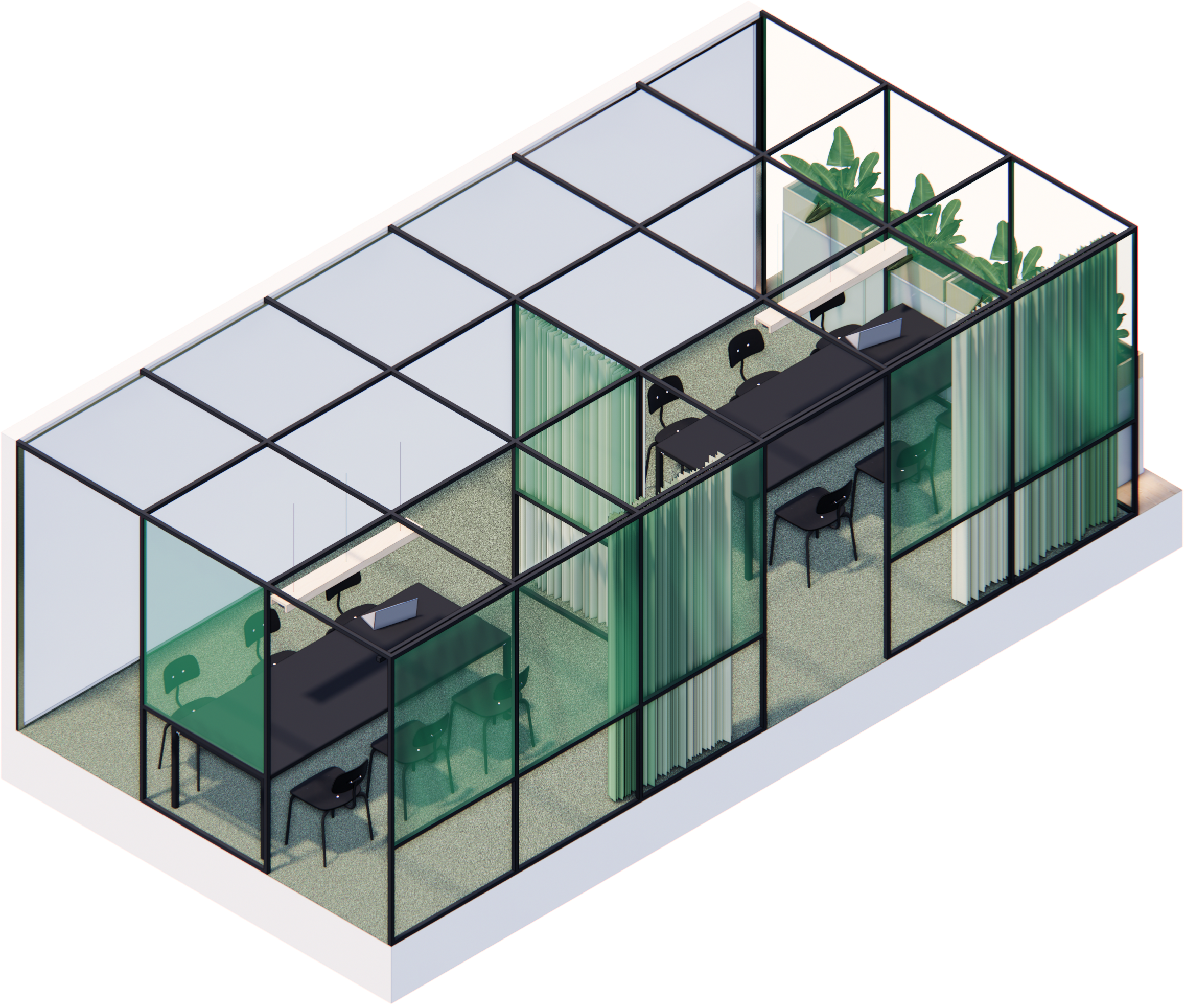
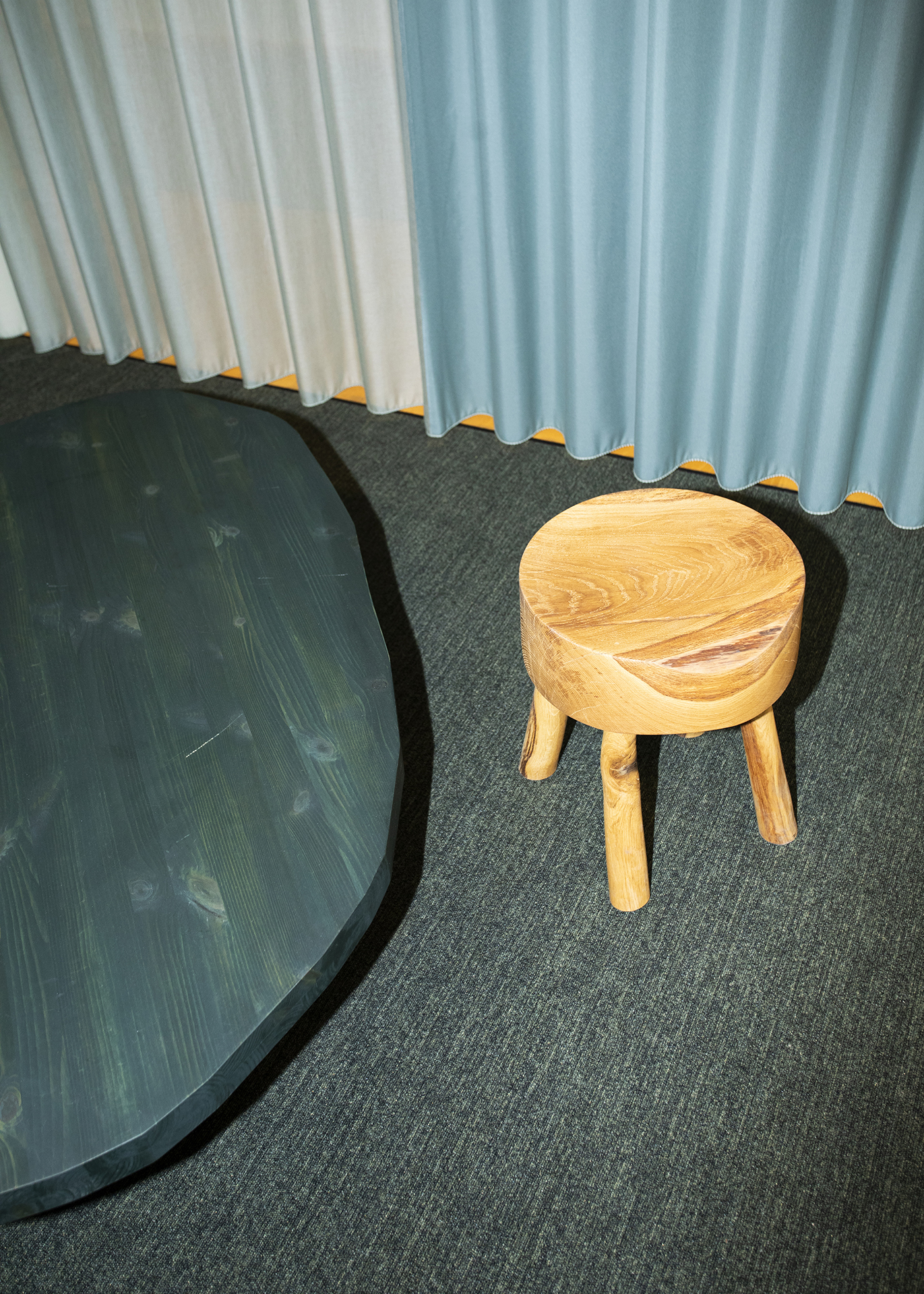
Identity & Wayfinding
Spacon & X have used home zones to break down the 2500m2 floorplan to create both identity for people to connect with, and to create intuitive wayfinding. The identities are based upon the core identity of Hofor, with the natural elements from which they provide us with energy and water. The 4 corners of the space refer to earth, wind, water, and the sun through colour applied in an abstract and subtle manner to create a calm office environment yet still full of character. These 4 colour palettes throughout the inner ring create a solution to Hofors wayfinding dilemma through an intuitive system for people to naturally orient themselves.
![]()
![]()
![]()
![]()
![]()
![]()
Materials
Sustainably progressive materials, such as Søuld and Really, have been chosen for both their positive message to inspire employees and the tactile qualities they bring to spaces. Søuld is created from an abundant and renewable resource in Denmark - eelgrass - and is collected after being washed ashore to create high performance acoustic boards. Really acoustic boards are made by Danish textile producer Kvadrat from their own cut offs and end-of-life cotton and wool sourced from fashion and textile industries
Identity & Wayfinding
Spacon & X have used home zones to break down the 2500m2 floorplan to create both identity for people to connect with, and to create intuitive wayfinding. The identities are based upon the core identity of Hofor, with the natural elements from which they provide us with energy and water. The 4 corners of the space refer to earth, wind, water, and the sun through colour applied in an abstract and subtle manner to create a calm office environment yet still full of character. These 4 colour palettes throughout the inner ring create a solution to Hofors wayfinding dilemma through an intuitive system for people to naturally orient themselves.
Spacon & X have used home zones to break down the 2500m2 floorplan to create both identity for people to connect with, and to create intuitive wayfinding. The identities are based upon the core identity of Hofor, with the natural elements from which they provide us with energy and water. The 4 corners of the space refer to earth, wind, water, and the sun through colour applied in an abstract and subtle manner to create a calm office environment yet still full of character. These 4 colour palettes throughout the inner ring create a solution to Hofors wayfinding dilemma through an intuitive system for people to naturally orient themselves.
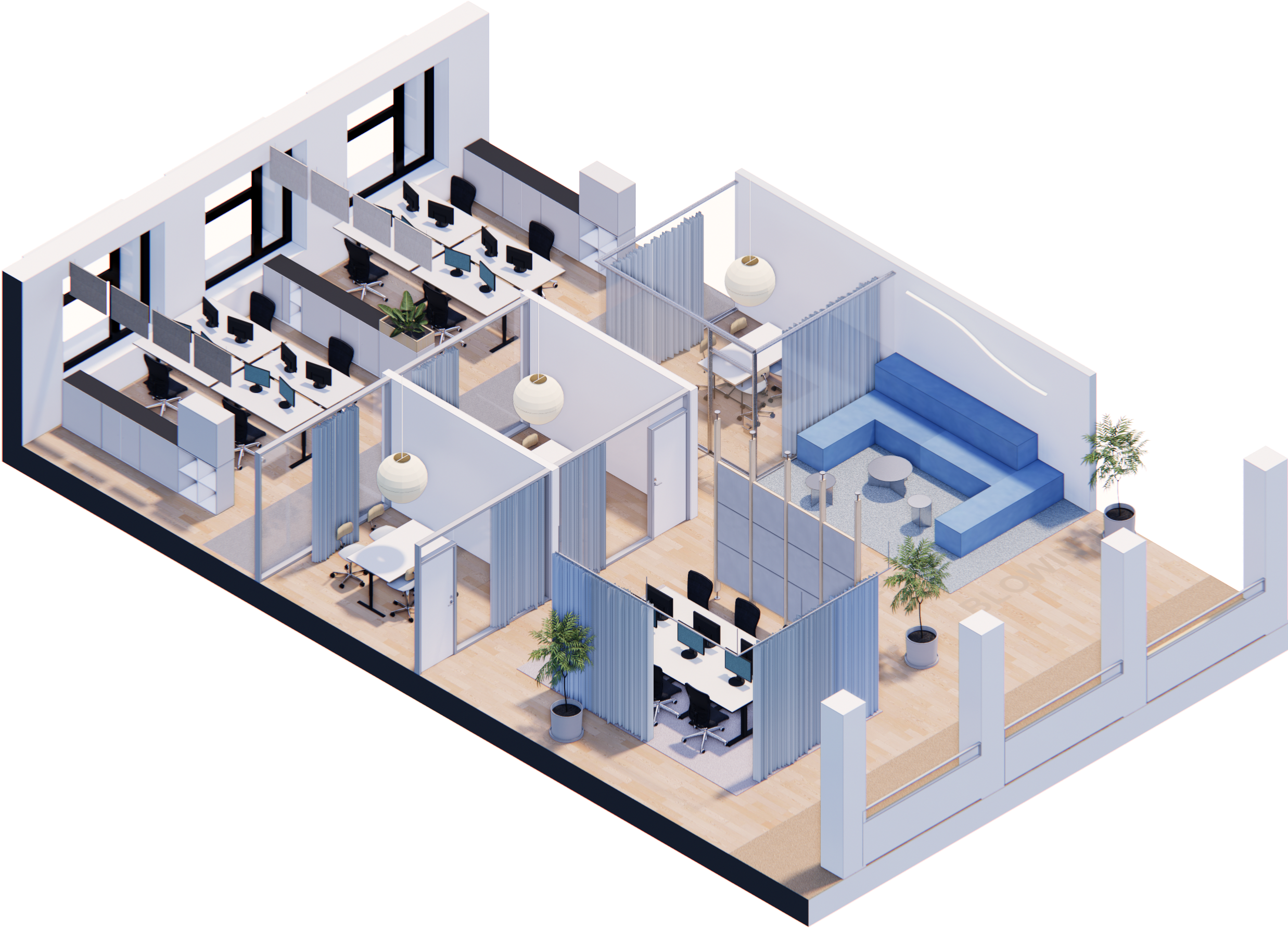
Materials
Sustainably progressive materials, such as Søuld and Really, have been chosen for both their positive message to inspire employees and the tactile qualities they bring to spaces. Søuld is created from an abundant and renewable resource in Denmark - eelgrass - and is collected after being washed ashore to create high performance acoustic boards. Really acoustic boards are made by Danish textile producer Kvadrat from their own cut offs and end-of-life cotton and wool sourced from fashion and textile industries
Sustainably progressive materials, such as Søuld and Really, have been chosen for both their positive message to inspire employees and the tactile qualities they bring to spaces. Søuld is created from an abundant and renewable resource in Denmark - eelgrass - and is collected after being washed ashore to create high performance acoustic boards. Really acoustic boards are made by Danish textile producer Kvadrat from their own cut offs and end-of-life cotton and wool sourced from fashion and textile industries

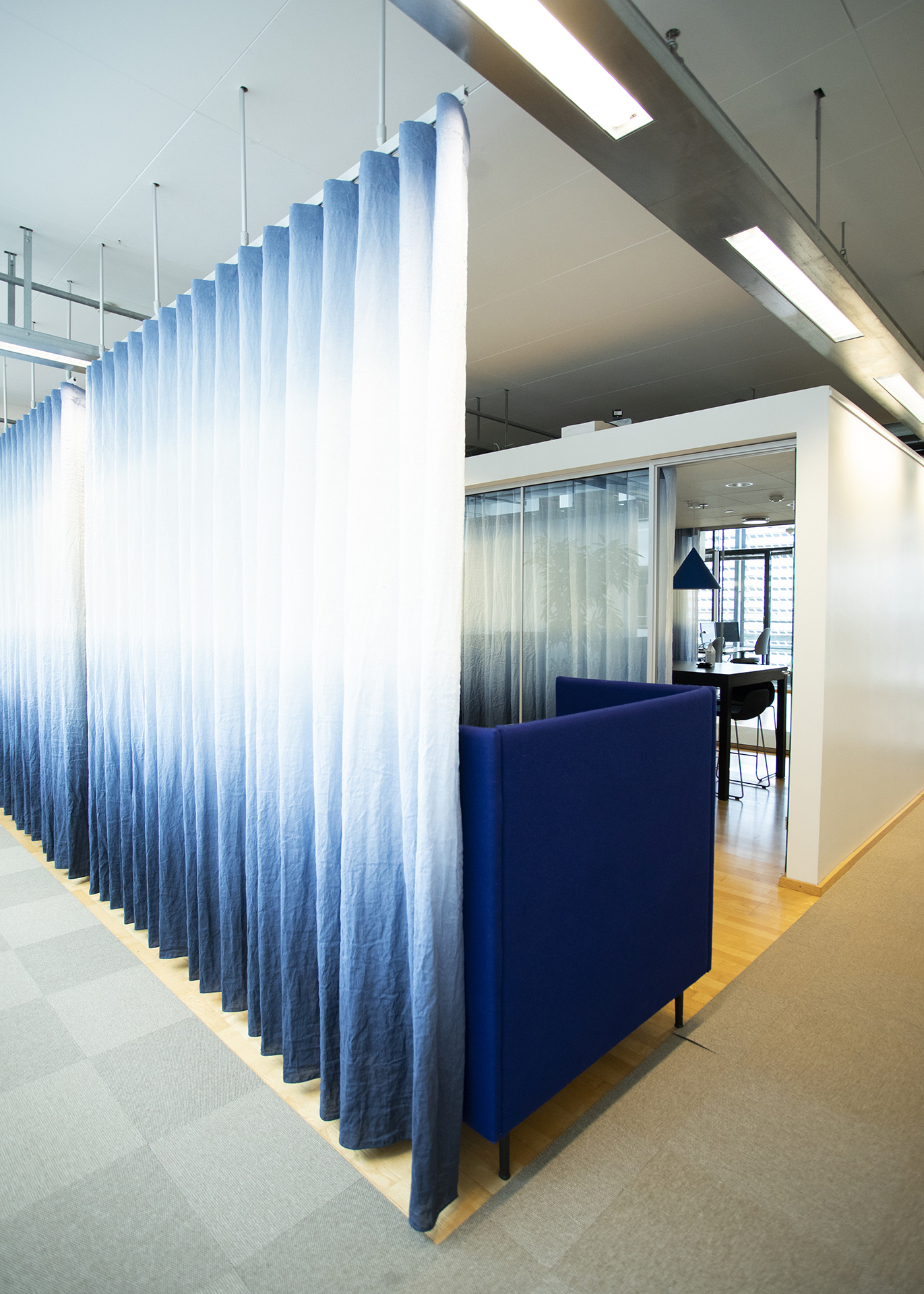
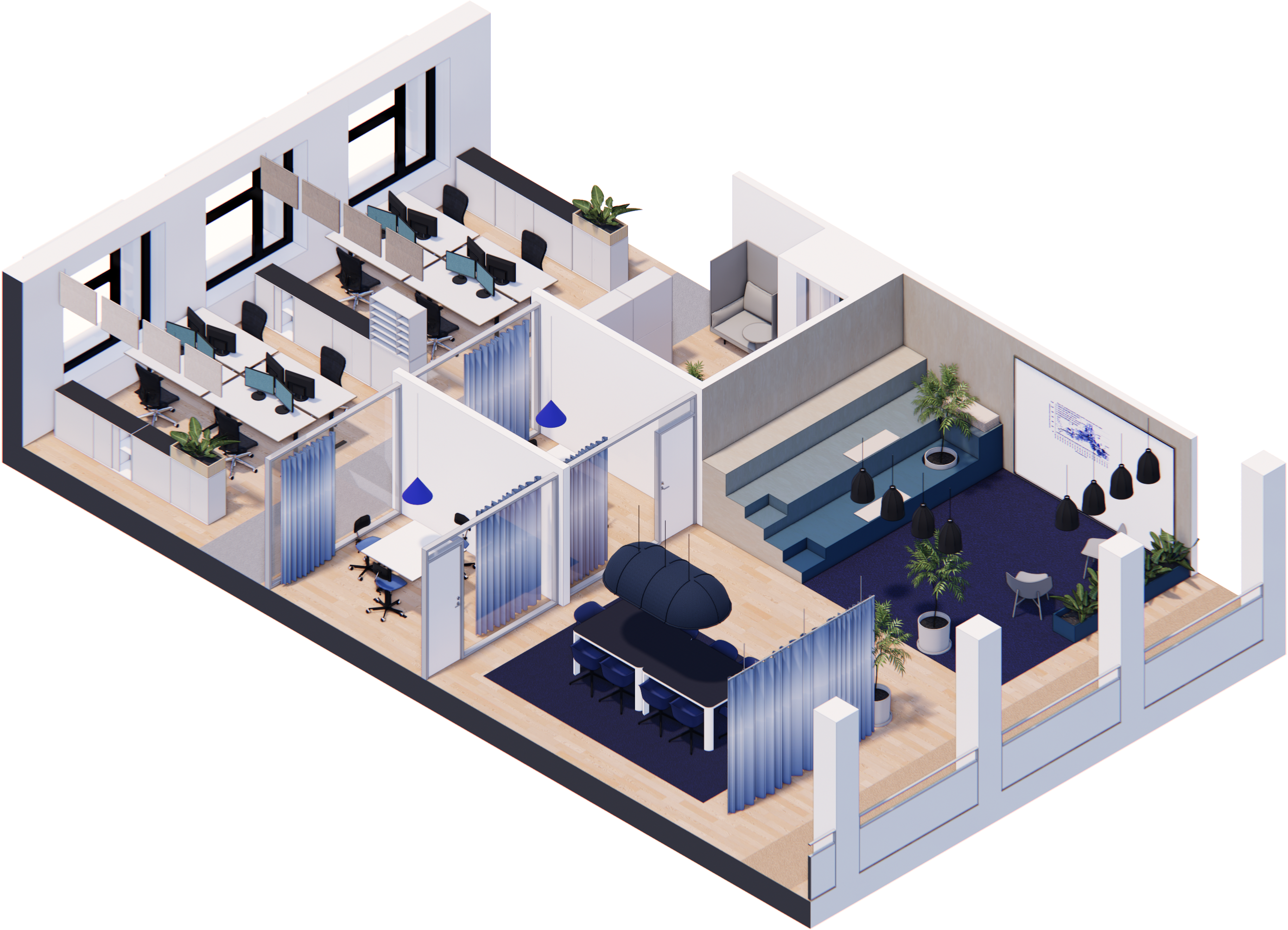
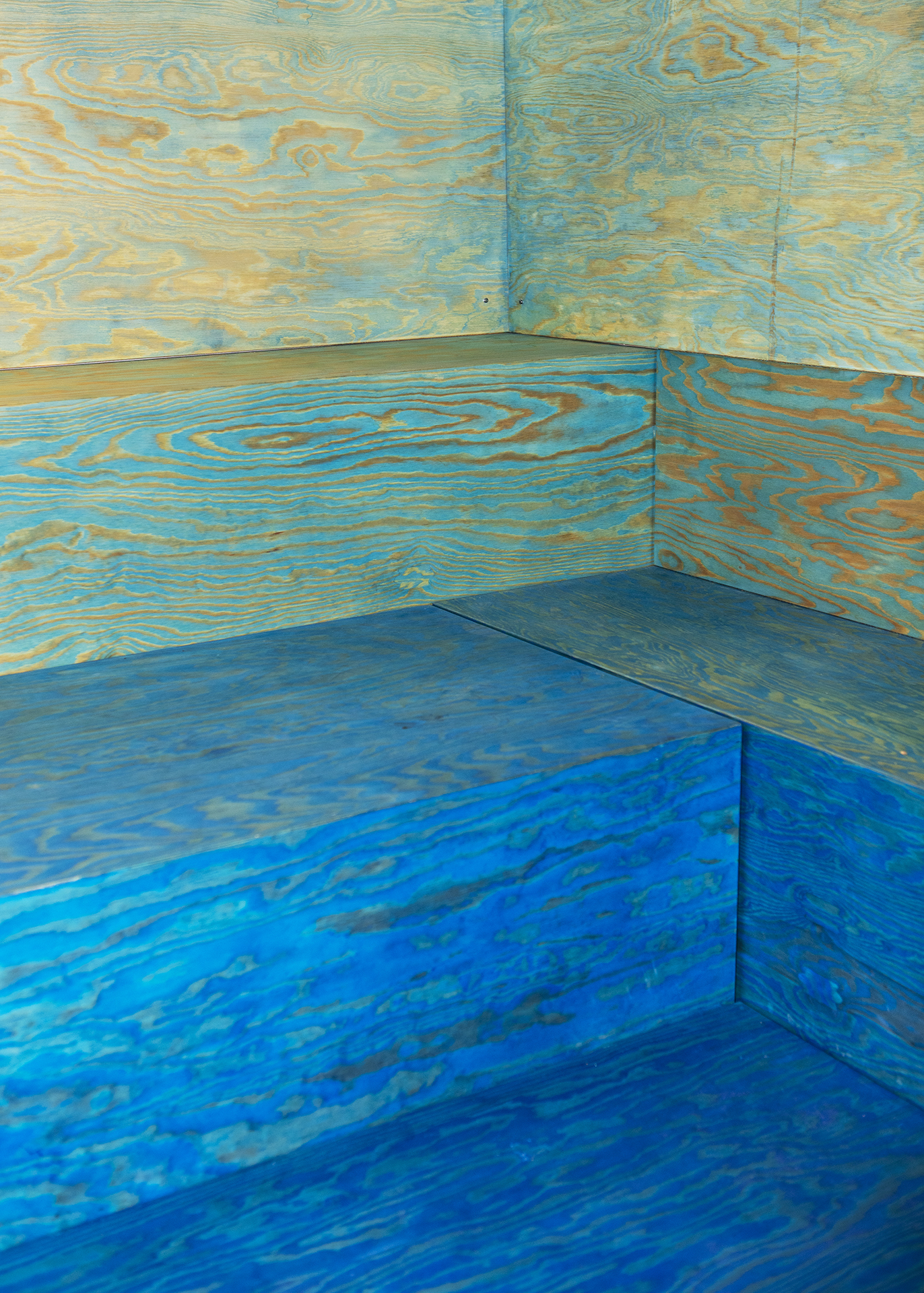

Sustainability Strategy
Spacon & X, together with Hofor, have approached the project with a strategy to have the biggest impact while utilising as many existing elements as possible for simultaneous economic and sustainability goals. A key component to this strategy is to breathe new life into the existing space by repurposing and upcycling parts of the existing inventory and pairing with new carpets, textiles and furniture.
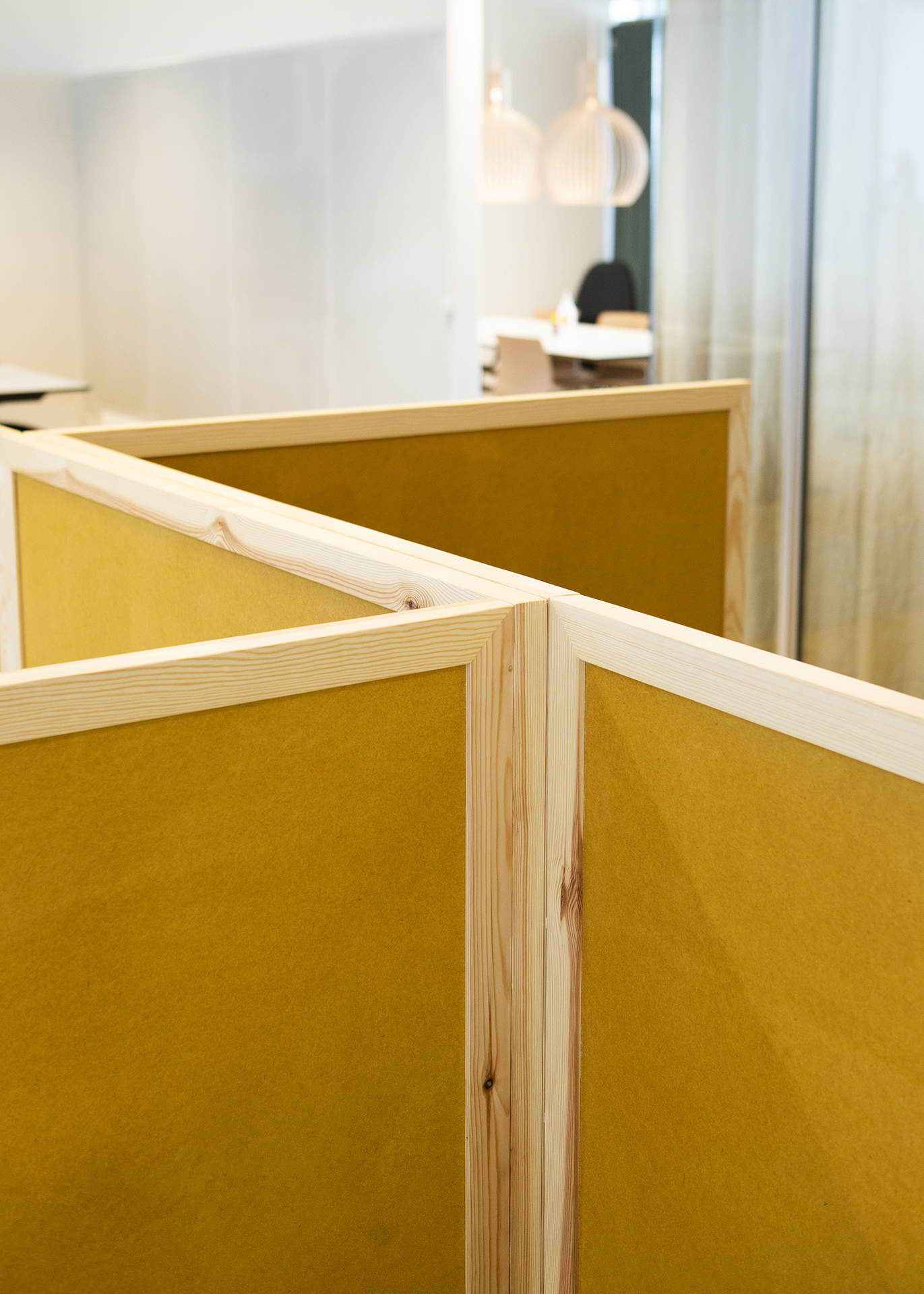
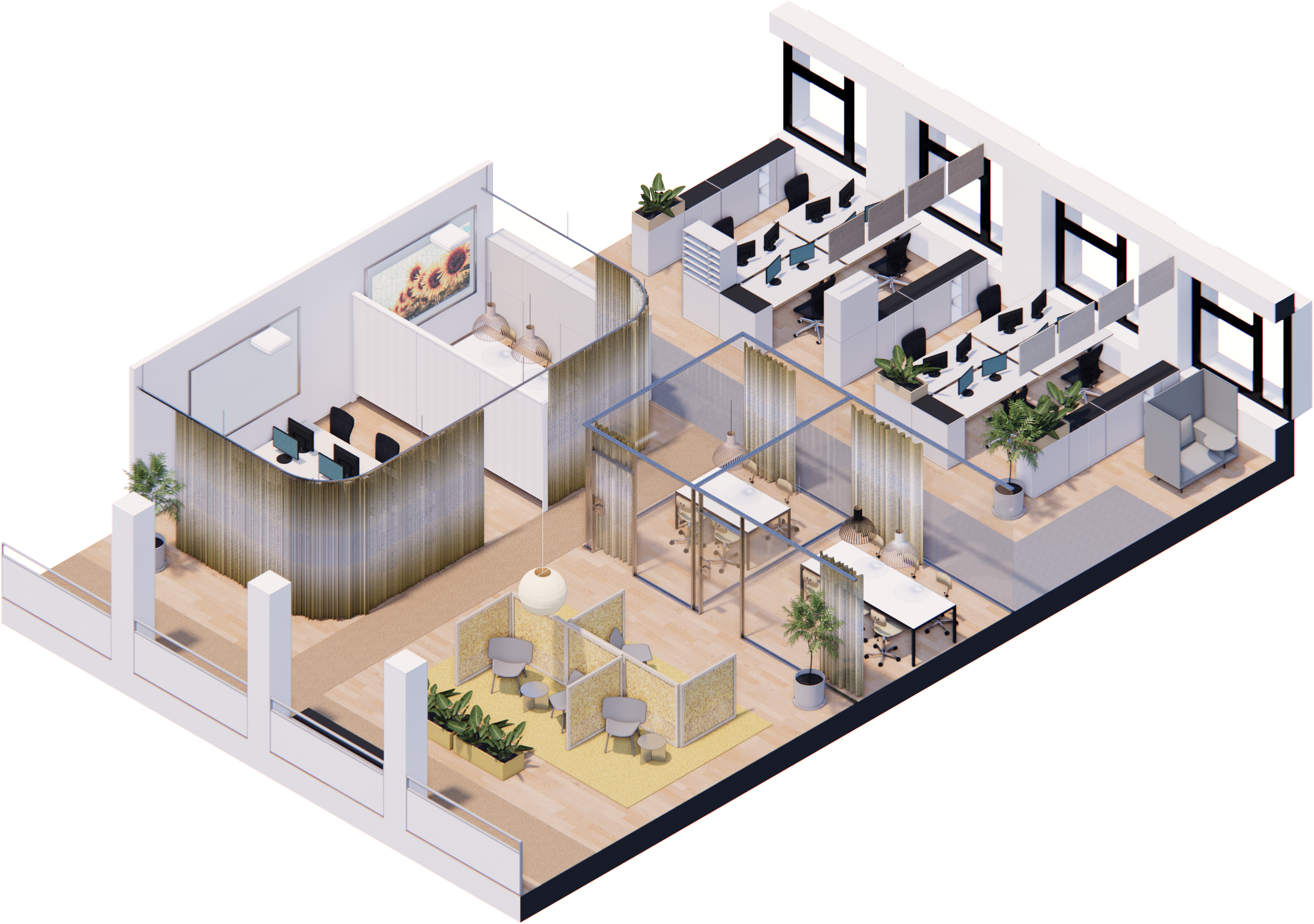
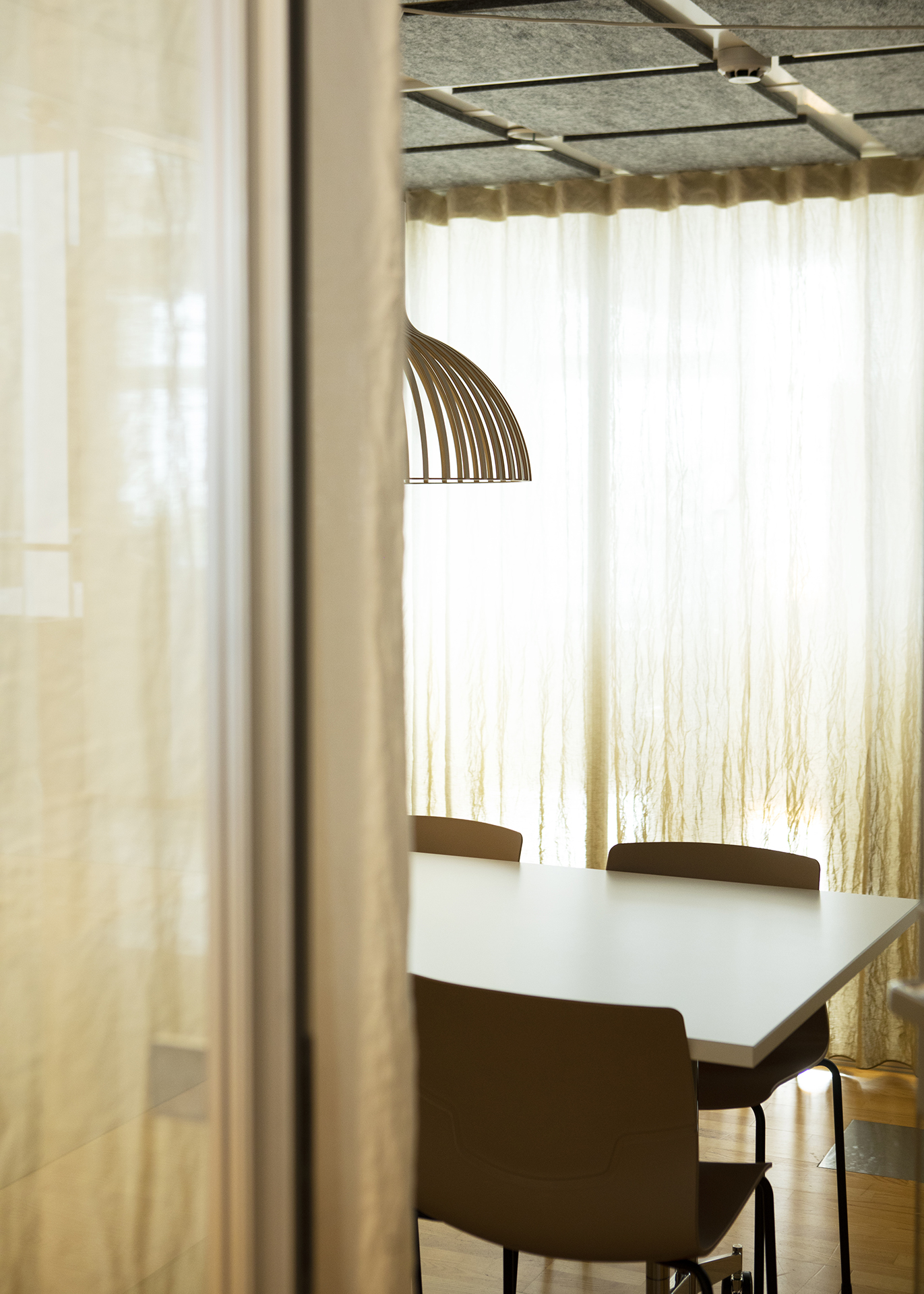
Inner and Outer Rings / Zoning Layout
The large plan is naturally divided into two ‘rings’; a calmer ring with direct daylight and views outside, and an inner ring with diffused daylight from the atrium and views to the other floors of the building. The qualities of each ring are utilised to separate the calm desk space, in the outer ring, from the meeting, teamworking, and relaxing areas in the inner ring.
Inner and Outer Rings / Zoning Layout
The large plan is naturally divided into two ‘rings’; a calmer ring with direct daylight and views outside, and an inner ring with diffused daylight from the atrium and views to the other floors of the building. The qualities of each ring are utilised to separate the calm desk space, in the outer ring, from the meeting, teamworking, and relaxing areas in the inner ring.
The large plan is naturally divided into two ‘rings’; a calmer ring with direct daylight and views outside, and an inner ring with diffused daylight from the atrium and views to the other floors of the building. The qualities of each ring are utilised to separate the calm desk space, in the outer ring, from the meeting, teamworking, and relaxing areas in the inner ring.


