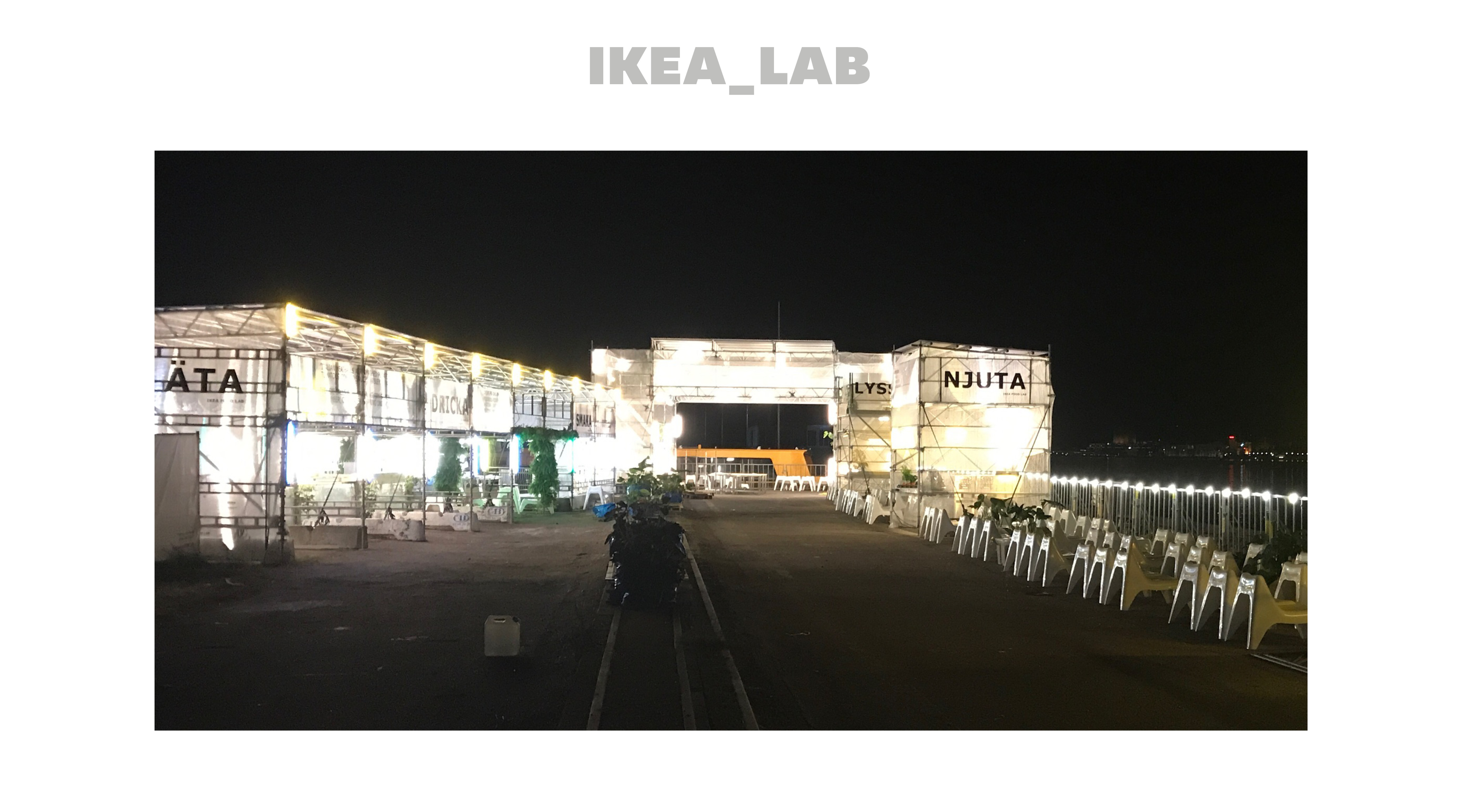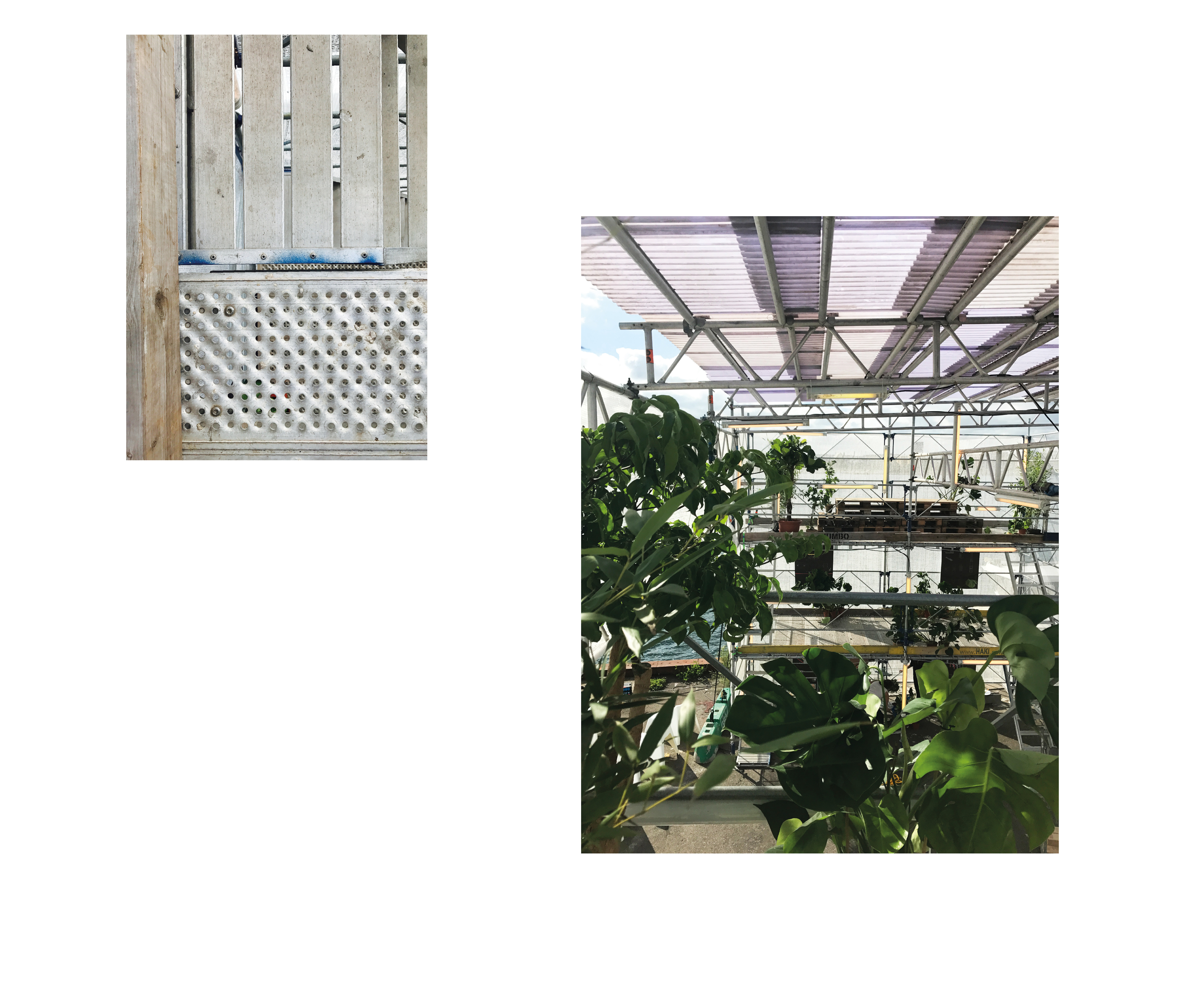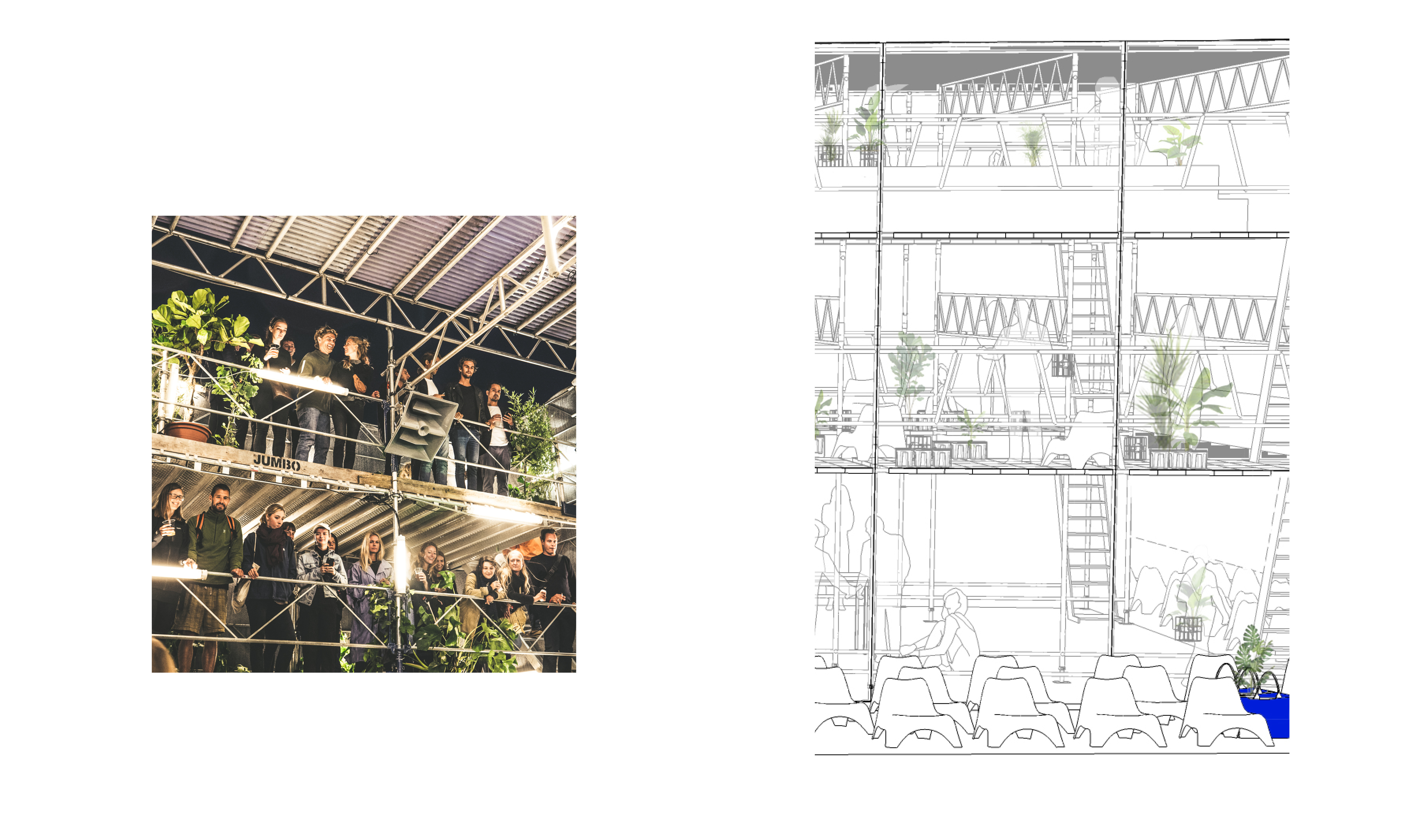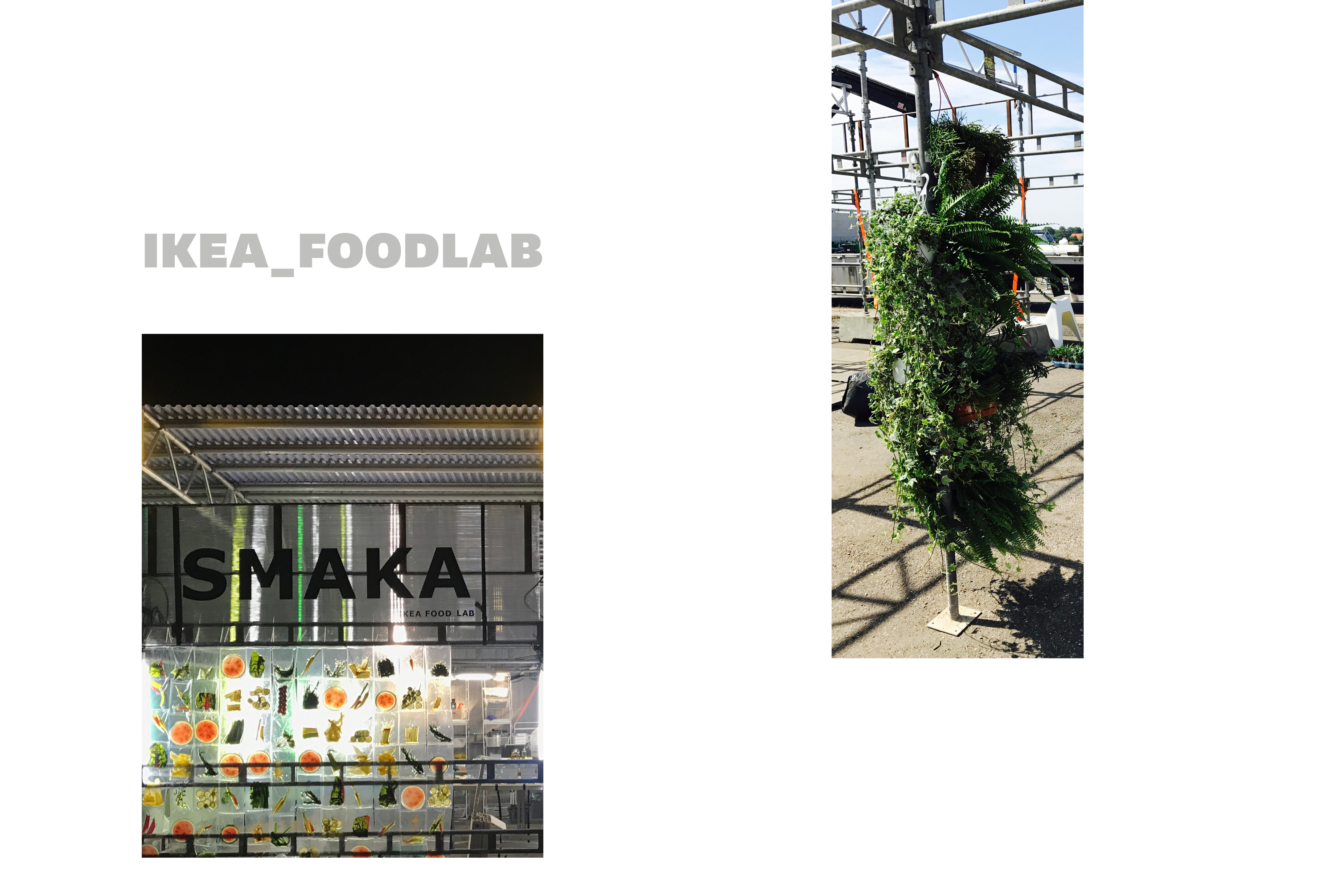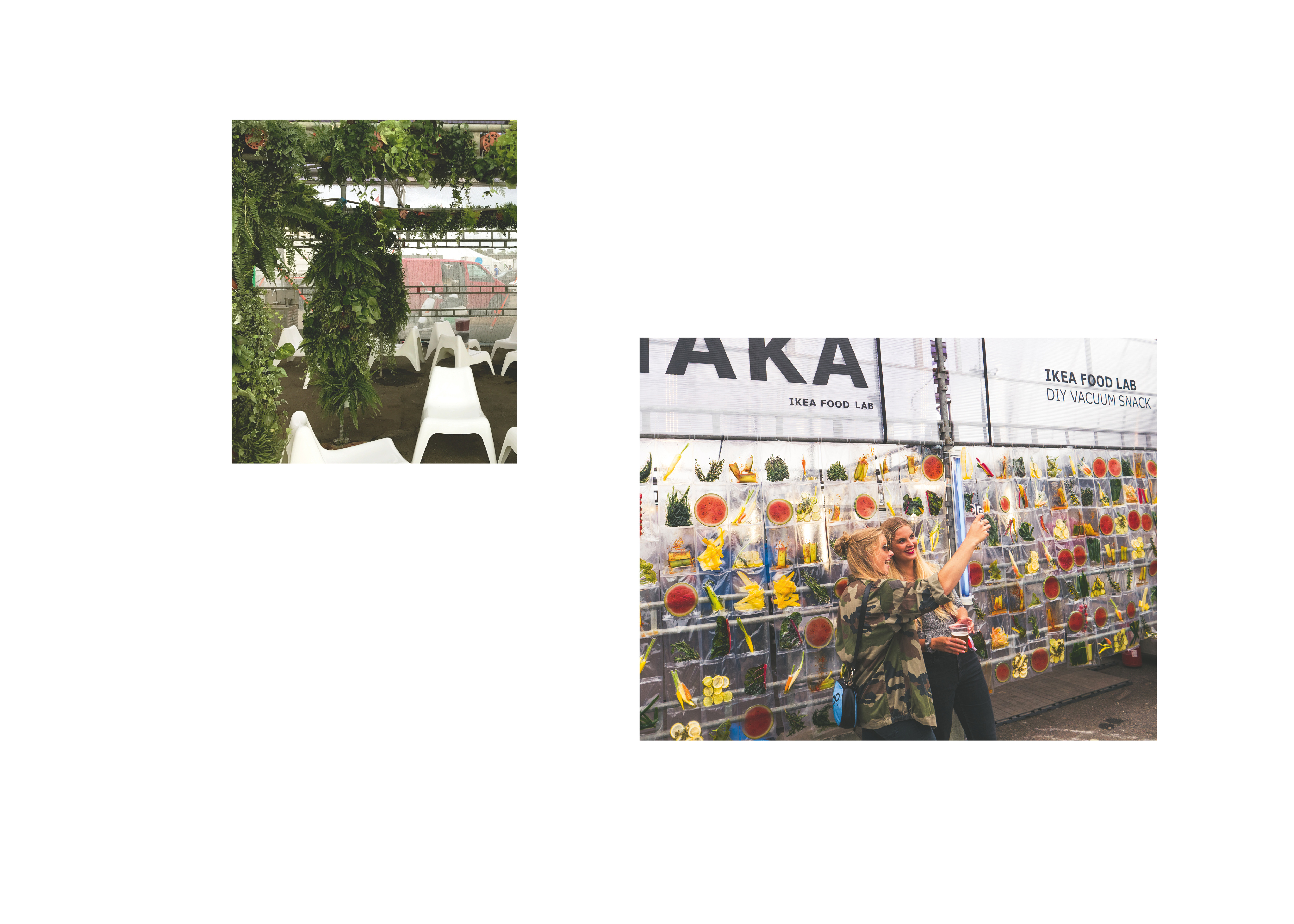IKEA AT HAVEN FESTIVAL
Type: Set-design
Client: IKEA
Location: Haven Festival, Copenhagen
Status: Completed, August 2017
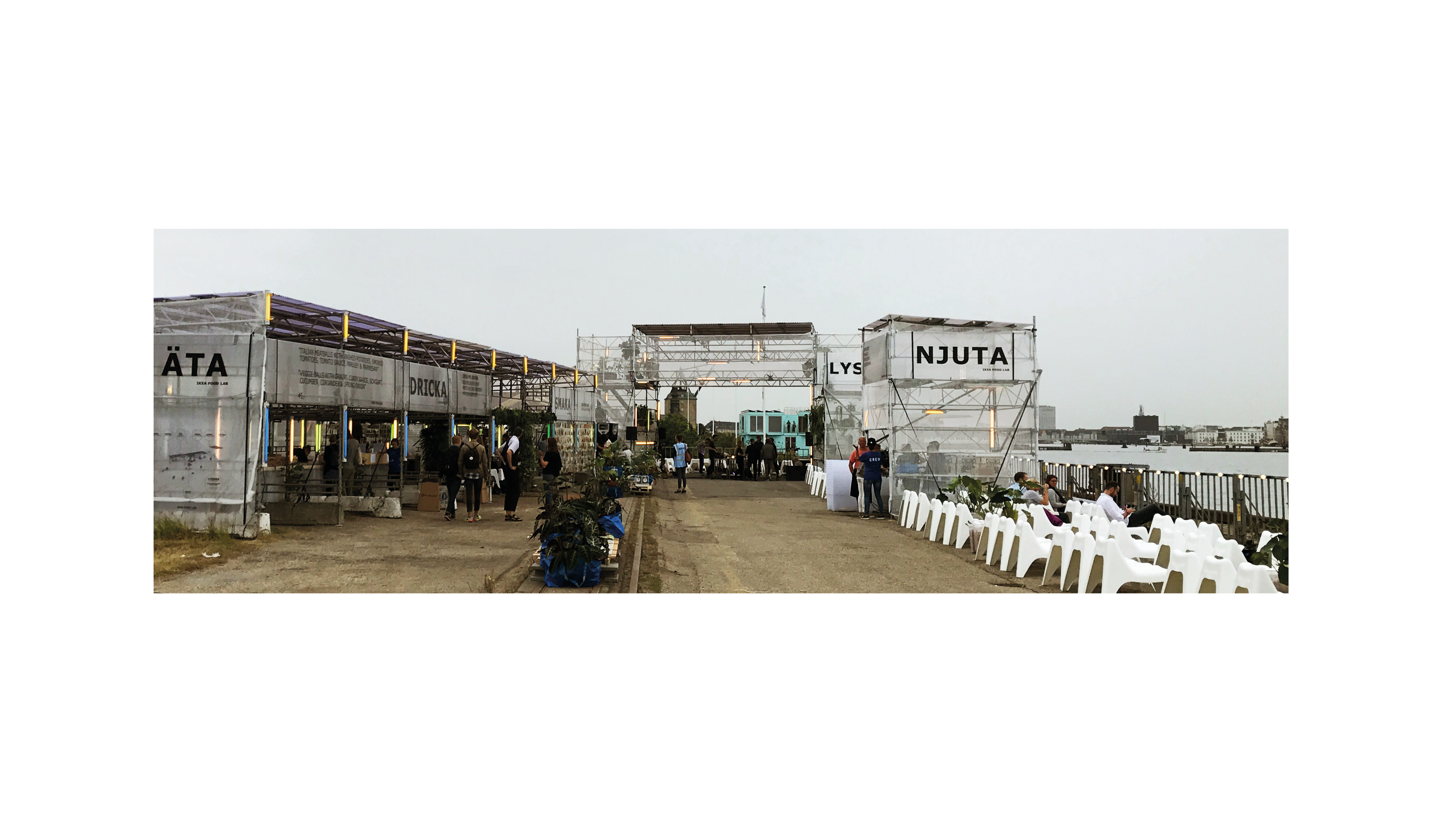
Design decisions
Spacon & X wanted to establish a Haven at HAVEN. Therefore, we chose to transform the whole waterfront area to a seating- and sunbathing area, where festival-guest could take a seat, enjoy the sun and try the vacuum-packed vegetable from the IKEA_FOODLAB. Second, festival guests could throw themselves into hammocks, hanging in the scaffolding system among multitude of plants.
By taking inspiration from specific festival site at Refshaleøen, we chose to design a structure for the IKEA_LAB area, built by scaffolding construction. This both reflecting the raw qualities of the old industrial harbour site, but also the festival´s character in it self as a temporary place of residence welcoming the guests during the festival days.
Spacon & X created a visual identity for the IKEA_LAB by, in addition to the scaffolding and plants, using white, transparent fabric to cover parts of the structure. This material acted as walls which both revealed and shielded the LAB area and together with the lightning installations created an iconic venue for the festival guests. In the IKEA_MUSICLAB, the guests danced side by side with the musicians, in the
non-hierarchically scene design, inspired by Ikea´s design visions.
What the client needed
A spatial identity and combined plan solution including; IKEA_FOODLAB with complete kitchen facilities, hang out spots, a bar area and the IKEA_MUSICLAB.
The design challenge
Creating flow throughout and between the different stands, as well as incorporation of IKEA´s ambition to create a scene at HAVEN which unite people through music and food, into the design of the IKEA_LAB area. Furthermore, giving the LAB area a visual expression which communicate the activities of the IKEA_LAB.
