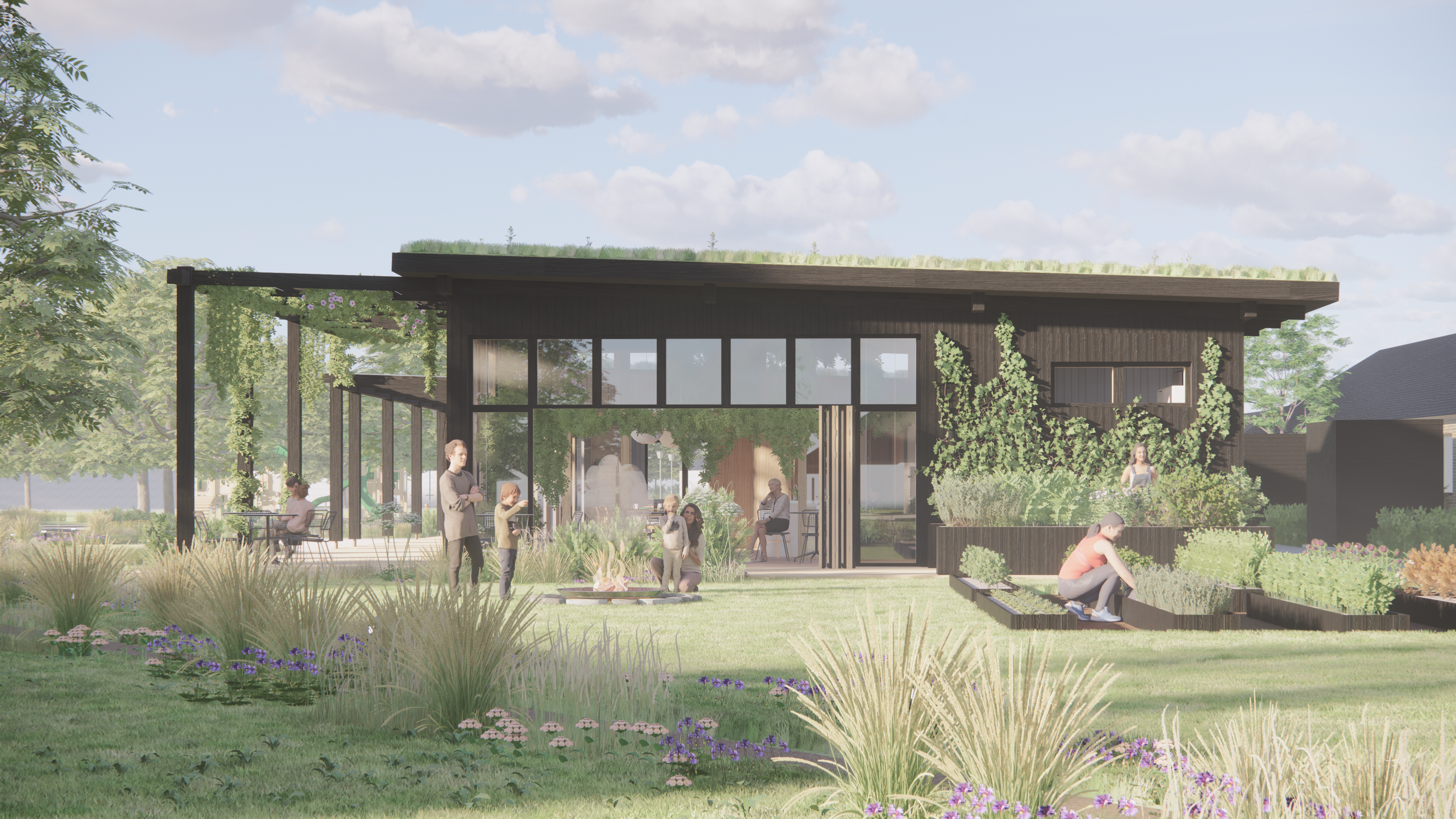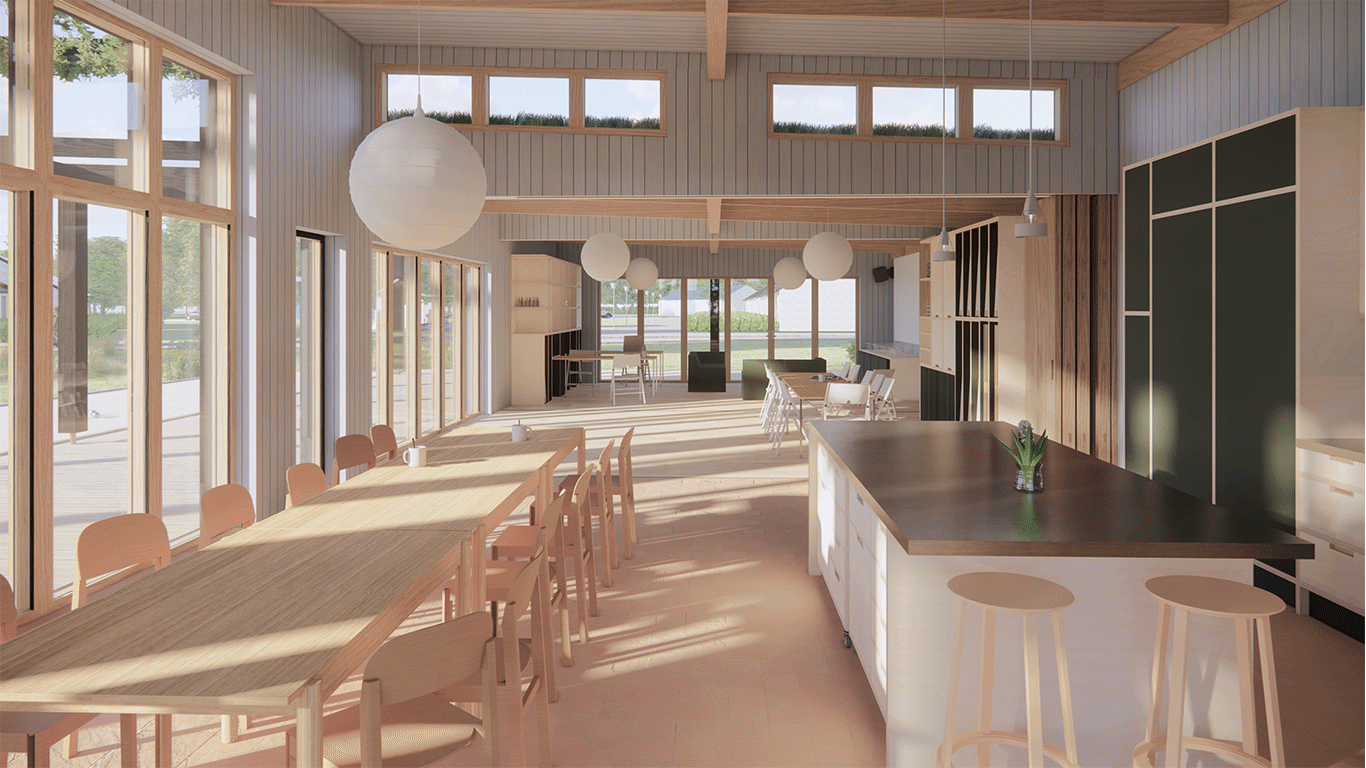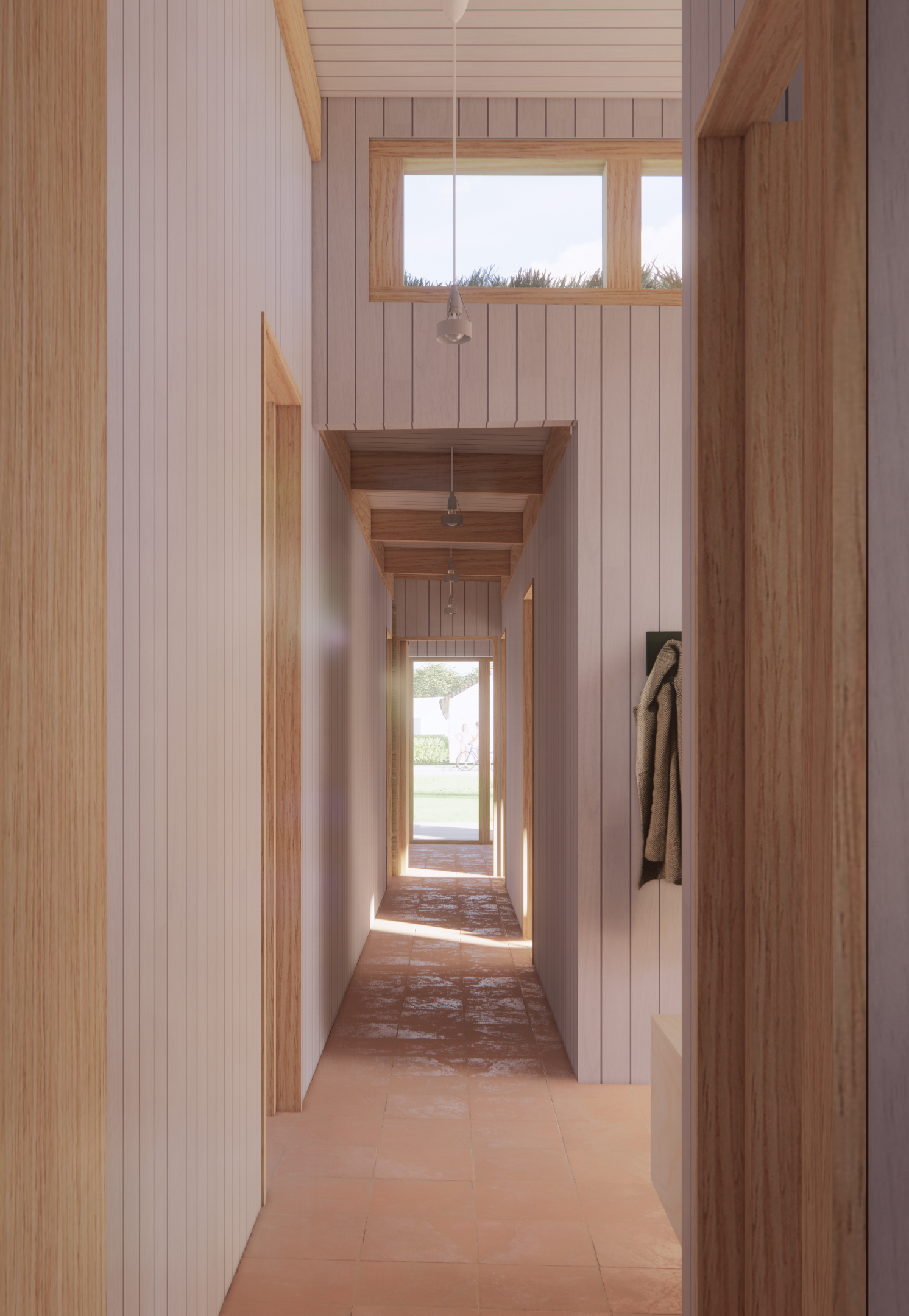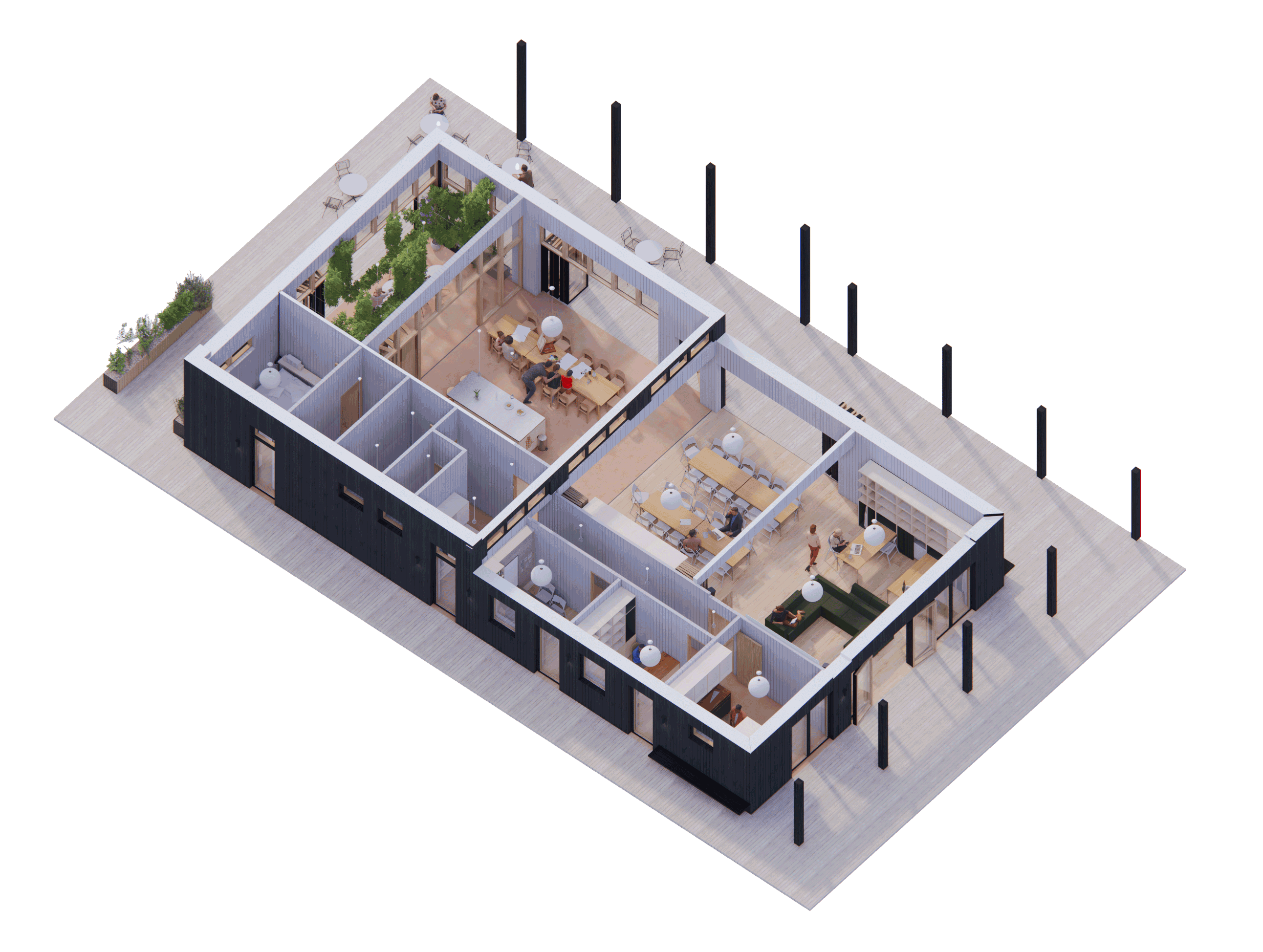NIAM LIVING
Type: Residential
Client: NIAM
Status: Under construction, complete in 2023
Visuals by: Spacon & X
Niam Living is a community village to be developed around the outer-city regions and smaller towns of Denmark. Spacon & X, together with Copenhagen Windows, developed the concept and design of the 'Activity House'; a space residents can use as an extension to their own private homes.
Architecturally, the building stands in contrast to the pitched-roofed, brick-clad row houses. The design drew inspiration from the Modern Nordic summerhouse typology, with a flat sedum roof, black wooden cladding, and a fluent relationship between indoor and outdoor.
![]()
The Activity House offers a large kitchen, garden, multiroom, lounge, workshop, guest room and bookable meeting rooms for remote work outside of the city. The various spatial programs can be opened up to one another via sliding partition walls. This allows the space to accommodate larger gatherings in one open space, or to be closed off to create more intimate spaces independant of one another.
The building’s spatial layout is made up of two main areas we referred to as the ‘Utility Belt’ and the ‘Flex Space’. The Utility Belt runs along the eastern length of the building and houses the toilets, guestroom, workshop and office spaces. The Flex Space consists of the kitchen, greenhouse, multiroom and lounge. The Flex Space is separated by large sliding partition walls which allow the residents to close sections off to create a more intimate, private setting, or open up the full length of the space for a larger gathering or event.





