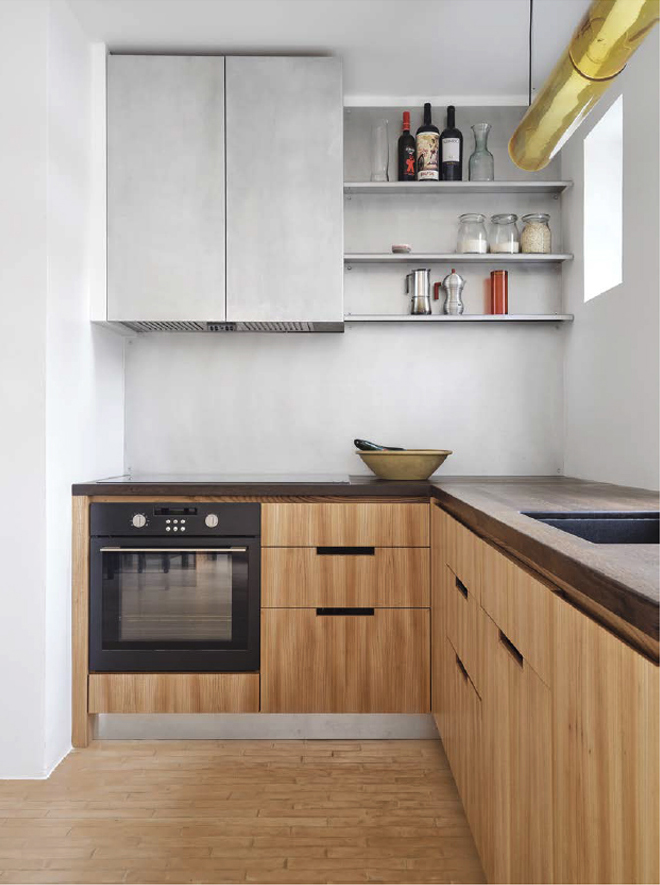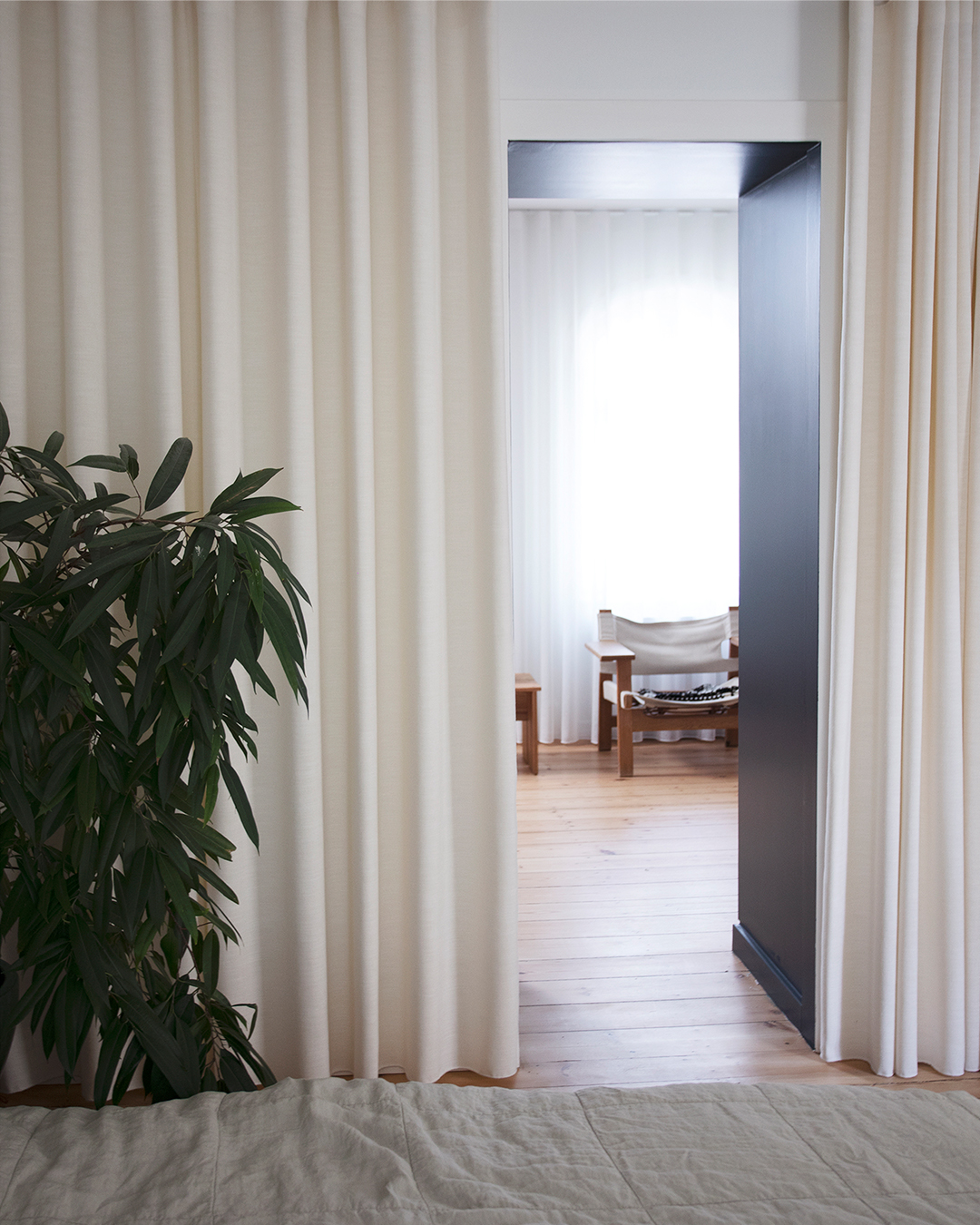ØSTER FARIMAGSGADE
Type: Residential Design
Location: Copenhagen, Denmark
Status: Completed, September 2022
Photos by: Christopher Regild, Spacon & X
Styling by: Maja Regild, Spacon & X
Founders, Nikoline Dyrup Carlsen and Svend Jacob Pedersen recently bought, spatially designed and renovated their family home in ‘Kartoffelrækkerne’ in central Copenhagen. An area known for their unique terraced houses and its strong sense of community.
The spatial organisation follows the idea that the levels of the house have their own character and function, based on their needs and for certain activities to be able to take place. All the levels are designed with a tribute to Japanese and Danish aesthetics and include a range of custom made solutions and Spacon & X designed furniture.
The ground floor is the extroverted floor, and is designed to be a space for social interaction, gatherings and X. It is also designed to be a rather ‘fluid’ space, where the transition between in- and outdoors creates a hospitable space with room for a range of different social activities. To ensure a kind of spatial coherence, the ground floor is covered in narrow, handmade Italian terracotta tiles, to create a warm atmosphere and to allow the room transitions to fade. The rest of the objects have been chosen based on their materiality and color scale to support the overall personality and character of the floor. The balance and contrasts between materials, surfaces and colours is seen in the way in which the warm and solid elm wood, the black chairs and the deep blue colour that is seen in artworks are combined with colder elements such as the white coloured walls, the use of aluminium and steel and light translucent curtains.
Much of the furniture in the house was designed by Spacon & X such as the long table Sugoi Sugoi Table in elm wood and dark smoked oak, the Gamar dining table chairs designed by Spacon & X for the restaurant Popl and are now produced by the German design brand e15, as well as the acoustic wall pieces made in tile adhesive, drawn in a pattern using a comb and painted in colours from Kika Colors. Connected to the dining area, the wooden sofa with a bordeaux coloured leather cushion and the sofatable in marble are both made by Nikoline and Svend themselves.
The kitchen is a further development of the existing carpenter kitchen, which was in the house when Nikoline and Svend moved in. The fronts were changed and replaced with specially designed fronts of elm wood, smoked oak and aluminum, made as an extension of the Super Super/Sugoi Sugoi series by Spacon & X. The large lamp in mouth-blown glass was originally designed for the Popl restaurant just like the dining table chairs.
The first and second floor of the house are dedicated to the less social parts of a home. The master bedroom is located in between an ensuite bathroom and a dressing room, and is designed with references to a hotel room, with a soft and calming expression with green plants and cream coloured curtains. The valet stand in the bedroom is designed by Spacon & X and was originally made also for the Popl restaurant. In essence, a personal home with custom made solutions for the needs of the family, that reflects their identities and passion for their profession.












