PETERSHOLM
Type: Masterplan for Shared Living
Client: Lennart Lajboschitz, Mitco Ejendomme
Plot: 100.000 m2
Building: 15.000-20.000 m2
Location: Fredensborg, Denmark
Status: In progress
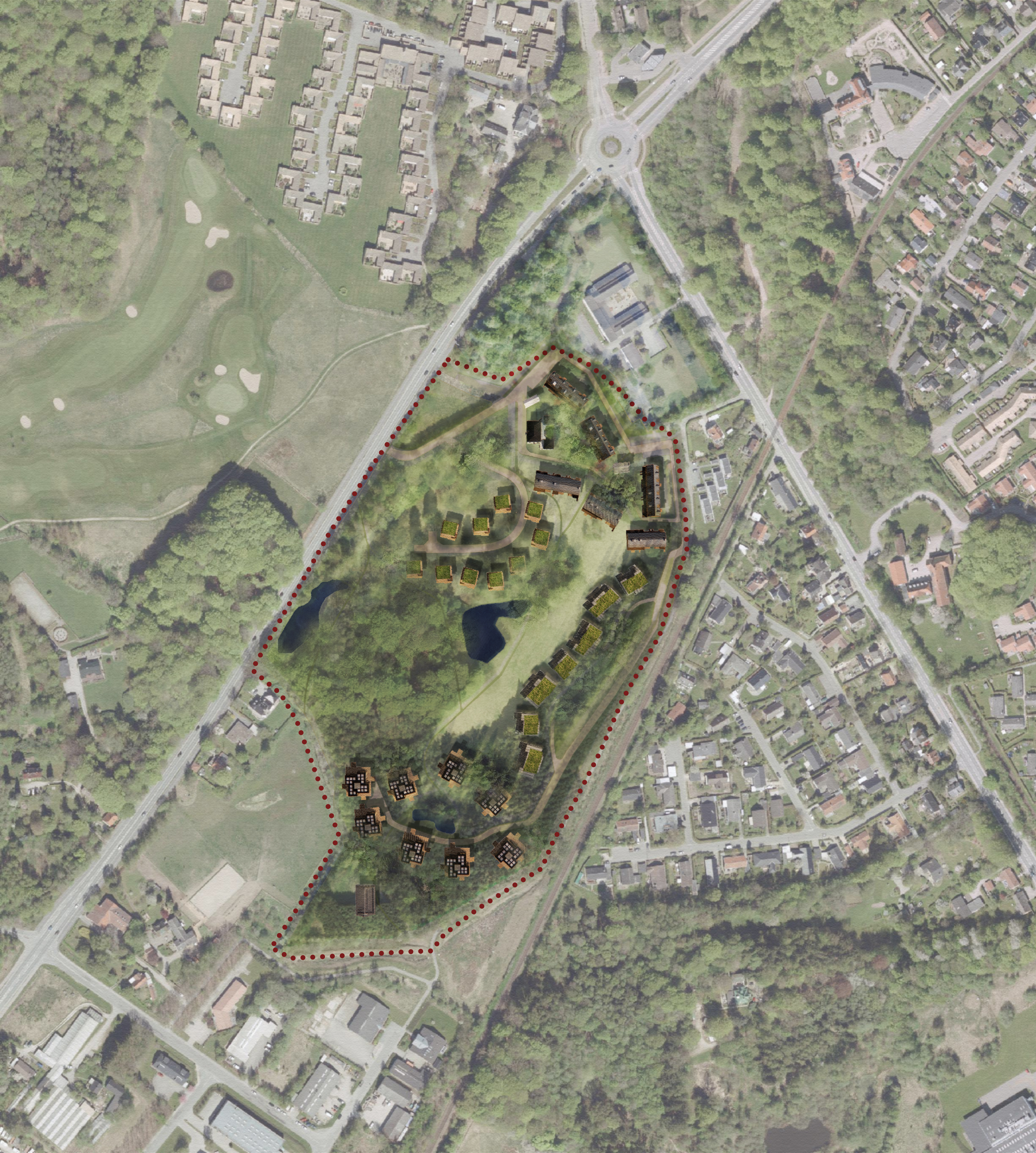
A village for shared living
Petersholm is a shared living village surrounded by beautiful nature while being close to the city, developed for Mitco Ejendomme with Lennart Lajboschitz. Petersholm has until now been closed to the public. Our intention is to open up the site both to the future residents but also for the inhabitants in Fredensborg. In the future, the plot will be full of unique nature-based experiences with jogging paths through the park, hangouts by the lake, explorations in the forest, and sculptures in the hilly forest clearings. The vision is a village that is created on the qualities of nature, where you are still close to the city and its perks.
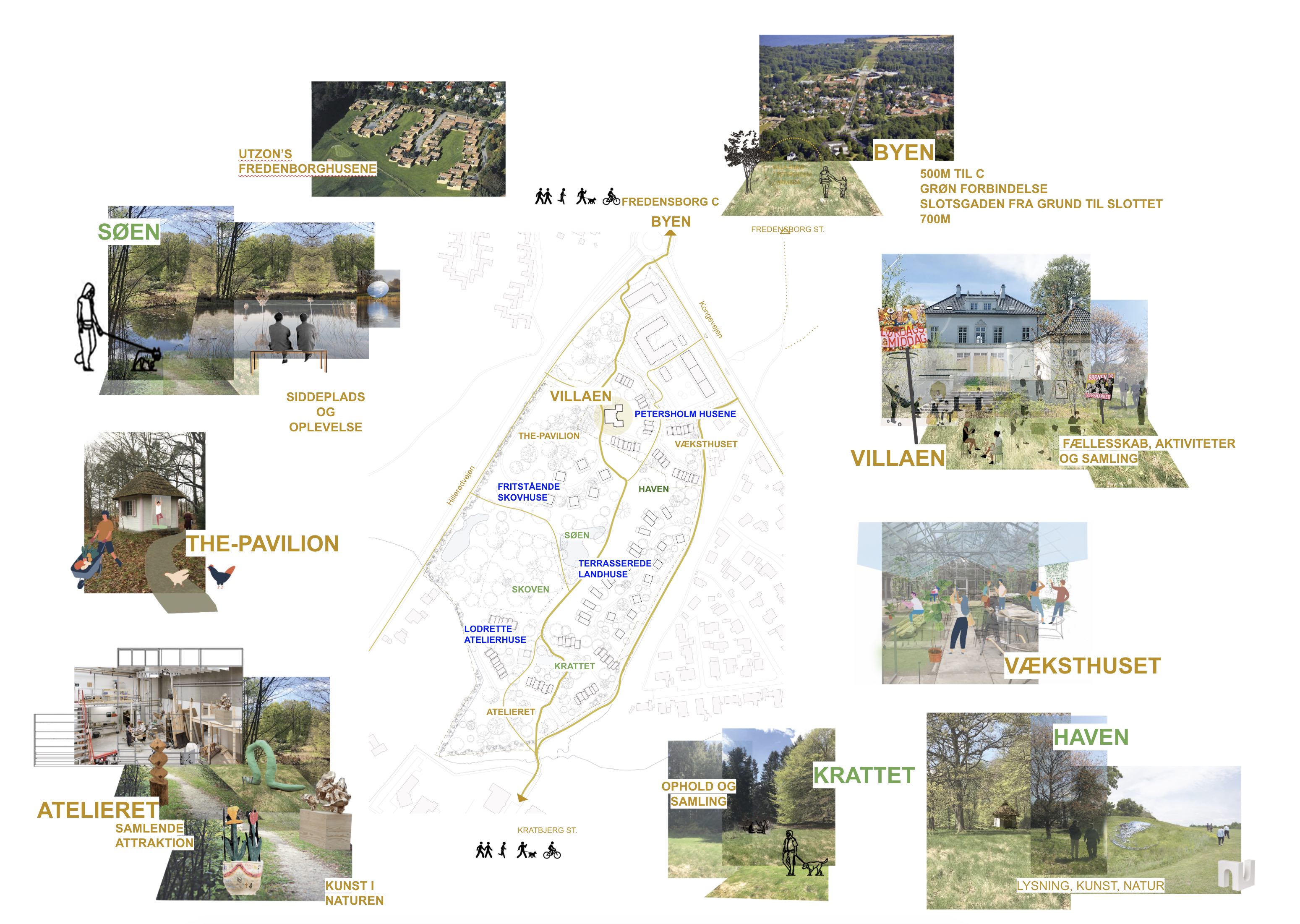
The community
Petersholm is located as part of a green belt in Fredensborg, with a direct route to the famous historical palace, and is in close proximity to train stations, bicycle routes and shopping facilities. The plot provides an opportunity to live in scenic nature, and at the same time have an everyday life in the city with all the benefits from what the city offers. Petersholm will become an open green area where community is the key word. The residents will share facilities, responsibilities and joy whether it is mountain biking in the area, creative projects in the atelier or gardening and craftsmanship in the greenhouse. Shared facilities like the Petersholm villa ‘Huset’, the old Greenhouse, the Teahouse, the new Atelier and surrounding nature become gathering points through the area.
Inspired by nature
Petersholm Village consists of 4 different living areas in the diverse nature of the site. All typologies are formed in reference to the specific nature of their surroundings and have their own identity in the village. The life and community in-between the houses is created through shared facilities with the Petersholm villa, ‘Huset’, as the center gathering point.
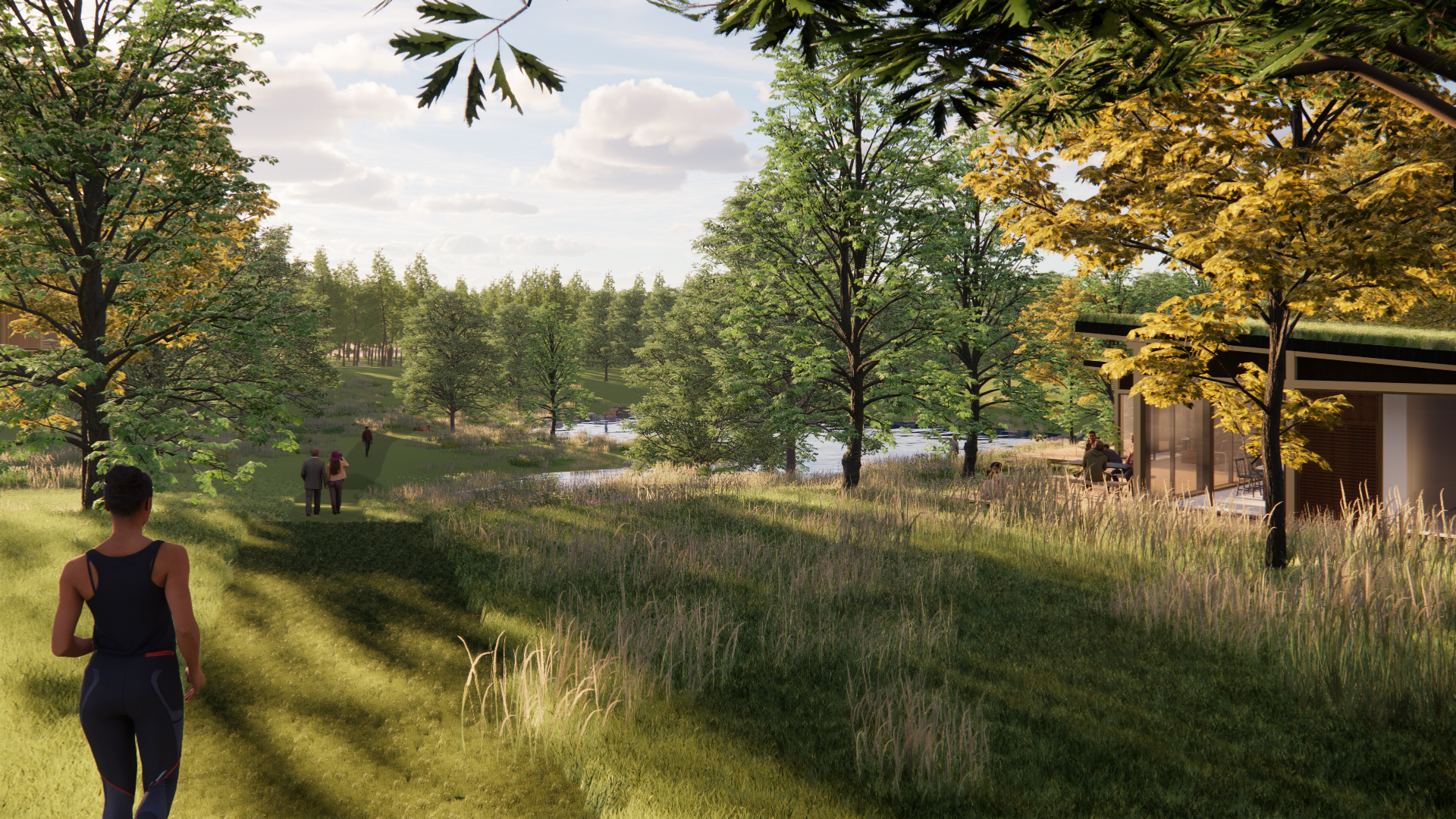
Freestanding foresthouses
The ‘Freestanding Foresthouses’ (1-2 floors) are located in the deciduous forest around the little old teahouse. Here you live directly in and on nature, the houses are lifted on pillars, with floating terraces and a minimum footprint on the landscape and environment.
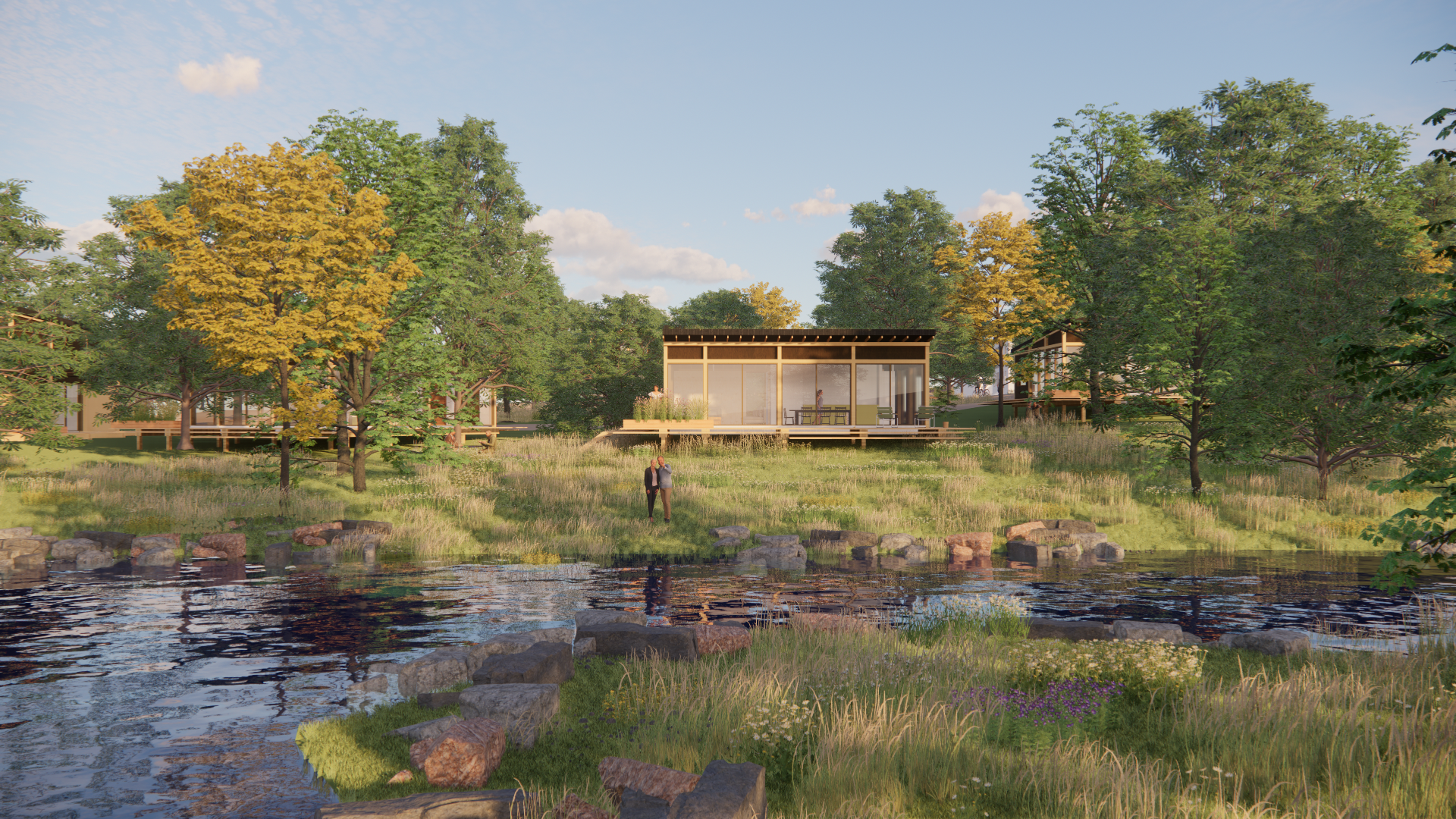
The Freestanding Foresthouses inbetween the deciduous trees, with open terraces lifted on pillars.
Terraced houses on the sloping hill
The ‘Terraced Houses on the Sloping Hill’ (2 floors) are located with a divided position between the tall pinetree forest in the back and the clearing and lake at the front. The terraced houses gently sticks out of the forest and opens up towards the forest opening. The terrain is incorporated as a part of the design and is turned into a strong quality, as the different levels are used as a spatial character both inside and outside.
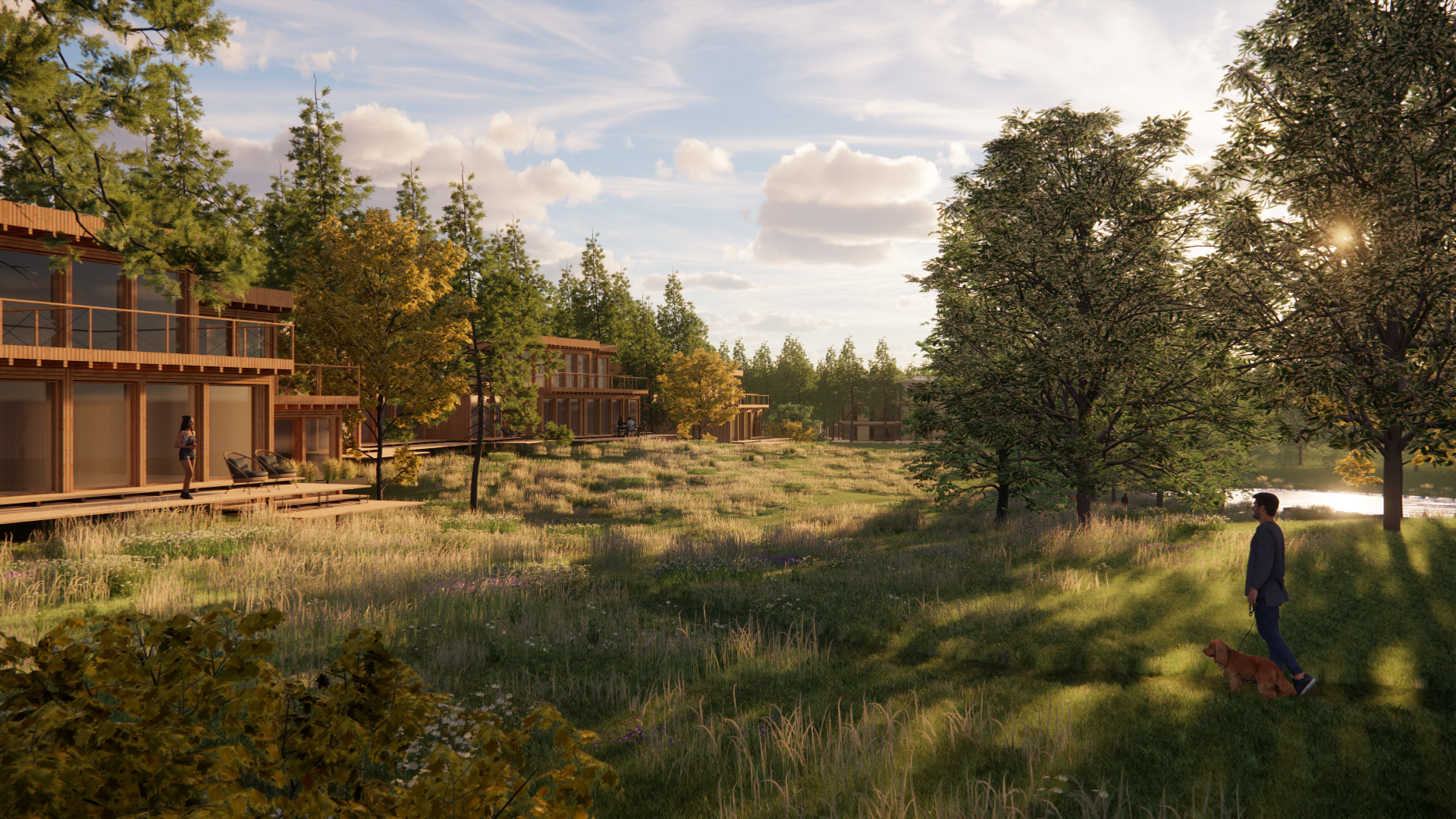
The ‘Terraced Houses on the Sloping Hill’opening up towards the clearing and lake, with skylights, dual aspect and leveled terraces meeting the wild nature.
Vertical atelier houses
The ‘Vertical Atelier Houses’ (3 floors) are placed in the dense pine tree forest close by the art workshops and atelier. These are the smallest houses of Petersholm, and with an average size of 65m2 per atelier they can be used by students or others. By incorporating the vertical principal from the tall pine trees as an architectural motive, the houses are constructed with a relatively small footprint with multiple floors. The “vertical atelier houses” are oriented in with a 360°direction and if you are lucky you can get a glimpse of Fredensborg Castle.
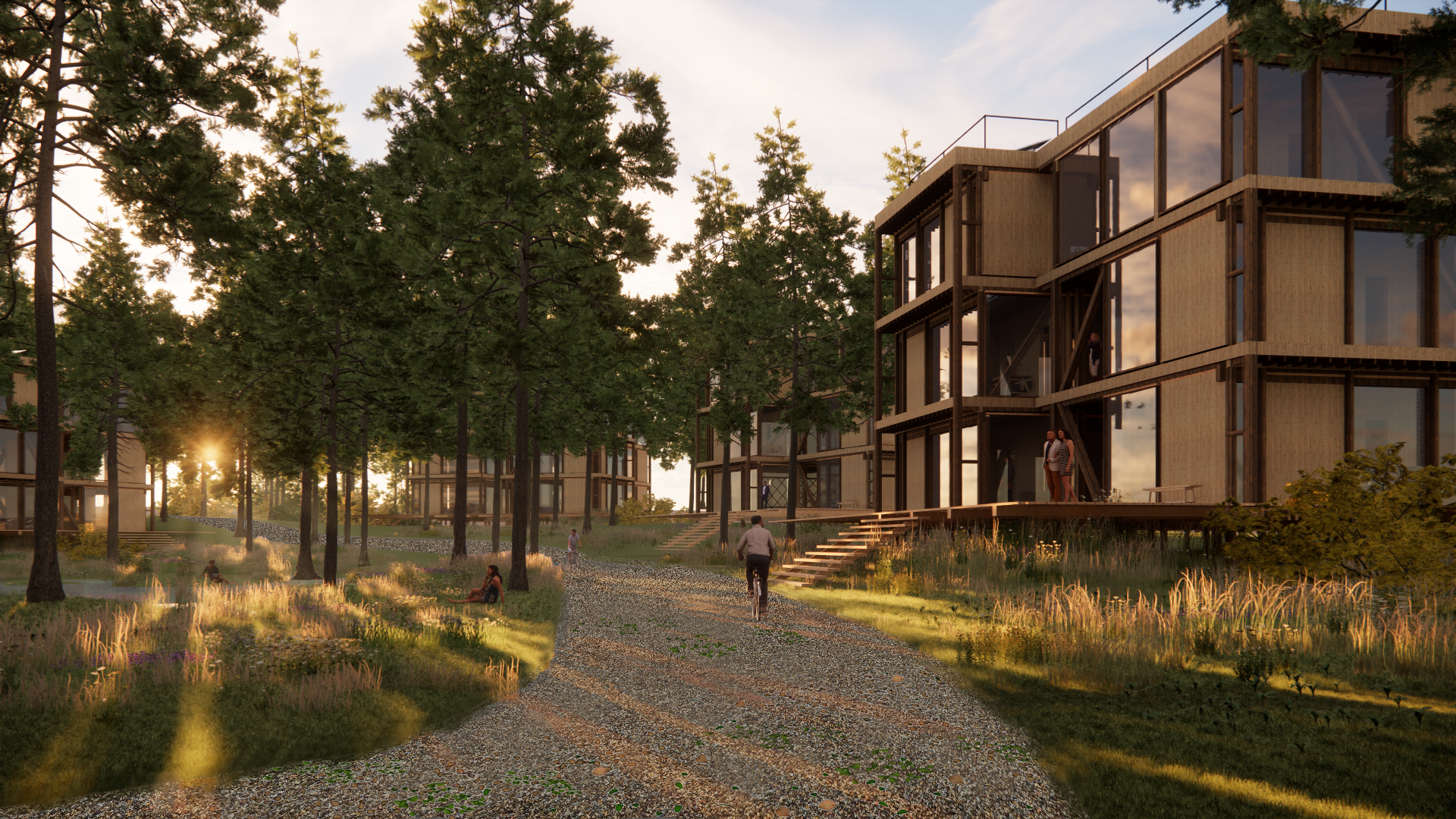
The wooden ‘Vertical Atelier Houses’ inbetween the tall pinetrees, gathering around the small lake and shared Atelier.
Petersholm houses
The ‘Petersholm houses’ (2-3 floor) are placed on the edge between city and nature, around the Petersholm Villa ‘huset'. The houses have an expression of both urbanity and landlike character, creating a village around the common house as a centerpoint. The buildings have a direct relation to the outdoor areas with balconies and terraces stretching out to the beautiful green surroundings.

The ‘Petersholm houses’ cluster around the Petersholm Villa ‘Huset’ creating a village in the village with gently transistions between common and private zones.
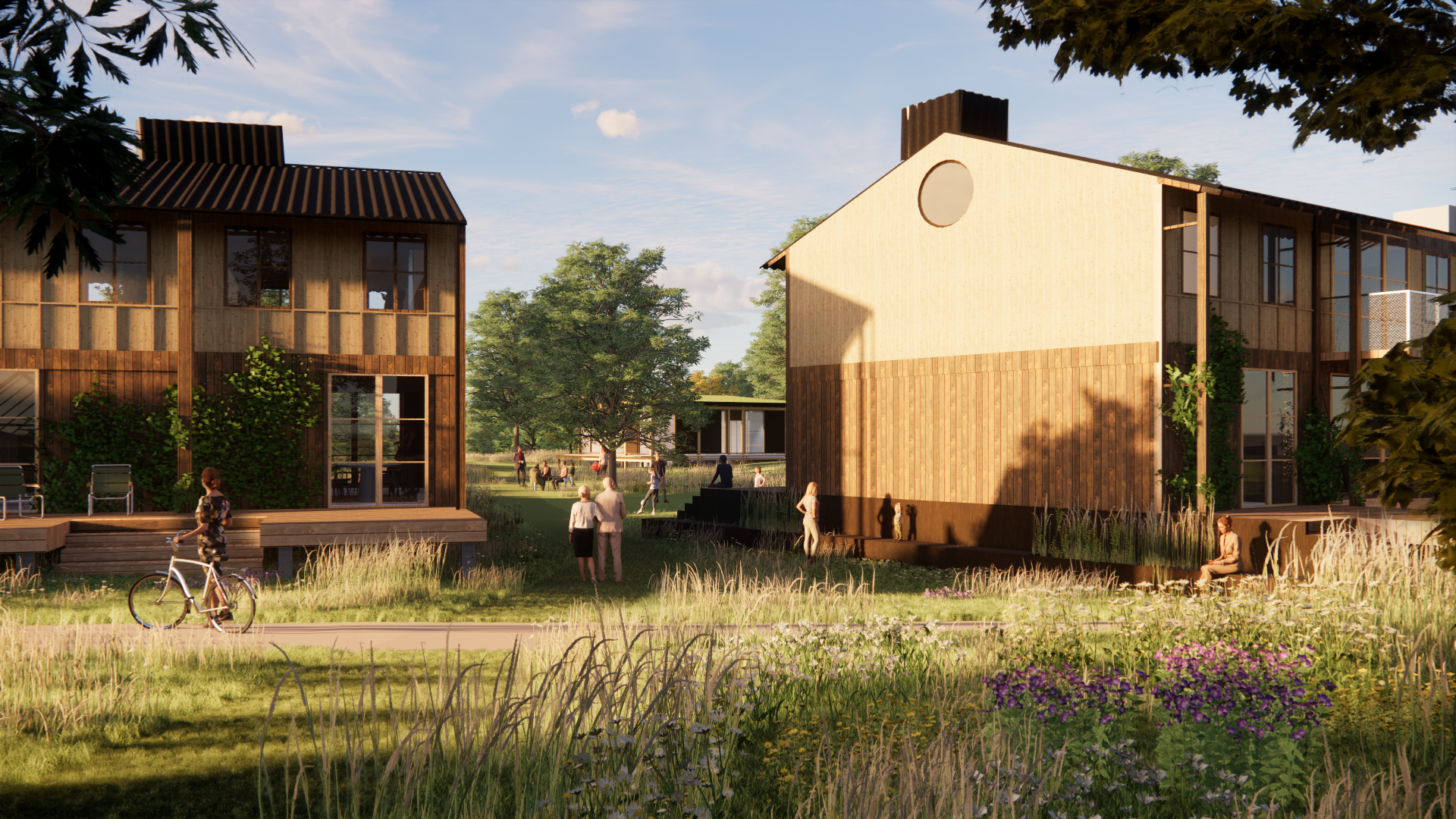
Petersholm villa
The center gathering point of Petersholm is the old villa, ‘Huset’. With its old Rococo details and historic ballrooms, it will function as an active common area where you can make close relations, enjoy hobbies with new friends, or have a cup of coffee. Common dinners, special events for the whole city, co-workstations and much more will take place in ‘Huset’.
It will also be open for booking of events as well as house guests for the residents, and in that way reduce the necessity for guest rooms in each housing unit. With ‘Huset’ we wish to create a flexible setting to be formed by the residents, visitors and other users.

 Interior views and details of the existing old villa which is the heart of Petersholm community.
Interior views and details of the existing old villa which is the heart of Petersholm community.