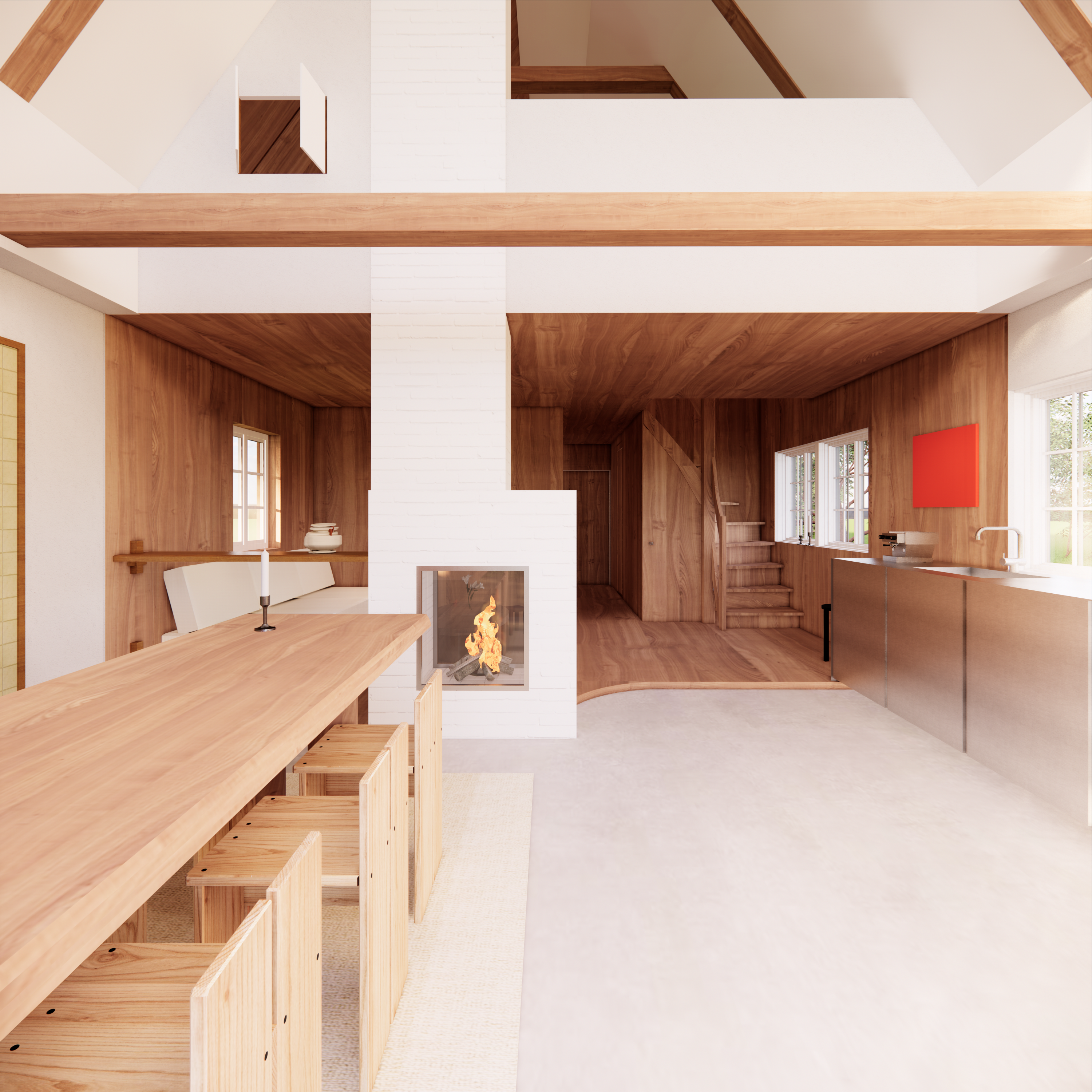RALSTIEN
Type: Residential
Collaborator: Private client
Location: Denmark
Status: In process
Images by: Spacon & X
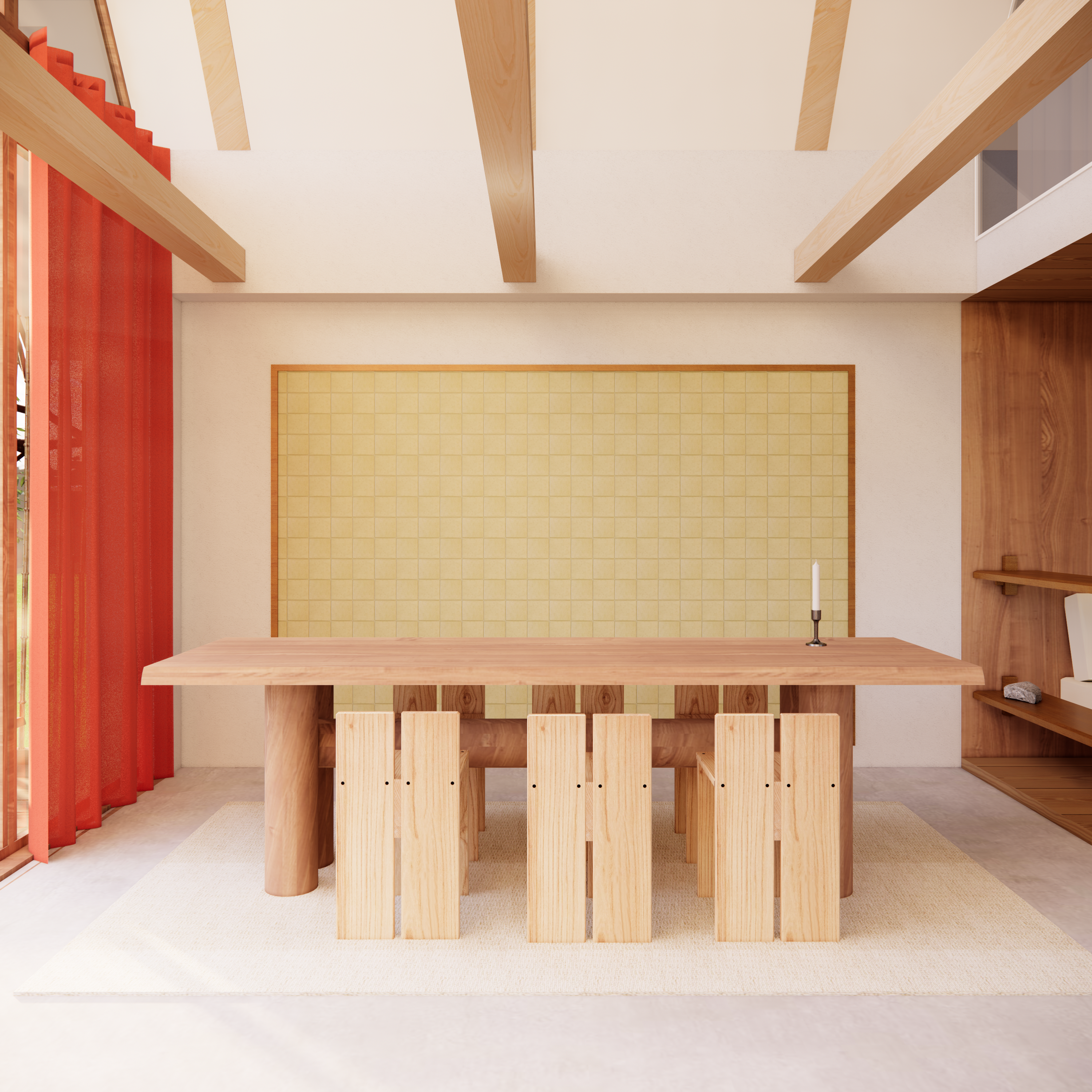
With focus on traditional joinery and robust construction, the GAMAR collection comprises chair, stool and wardrobe stand. European oak is the central material, emphasized through the simple geometry of the pieces. The collection was originally developed with Spacon & X as a custom-made collaboration for POPL, a restaurant project of Noma’s chef Rene Redzepi in Copenhagen.
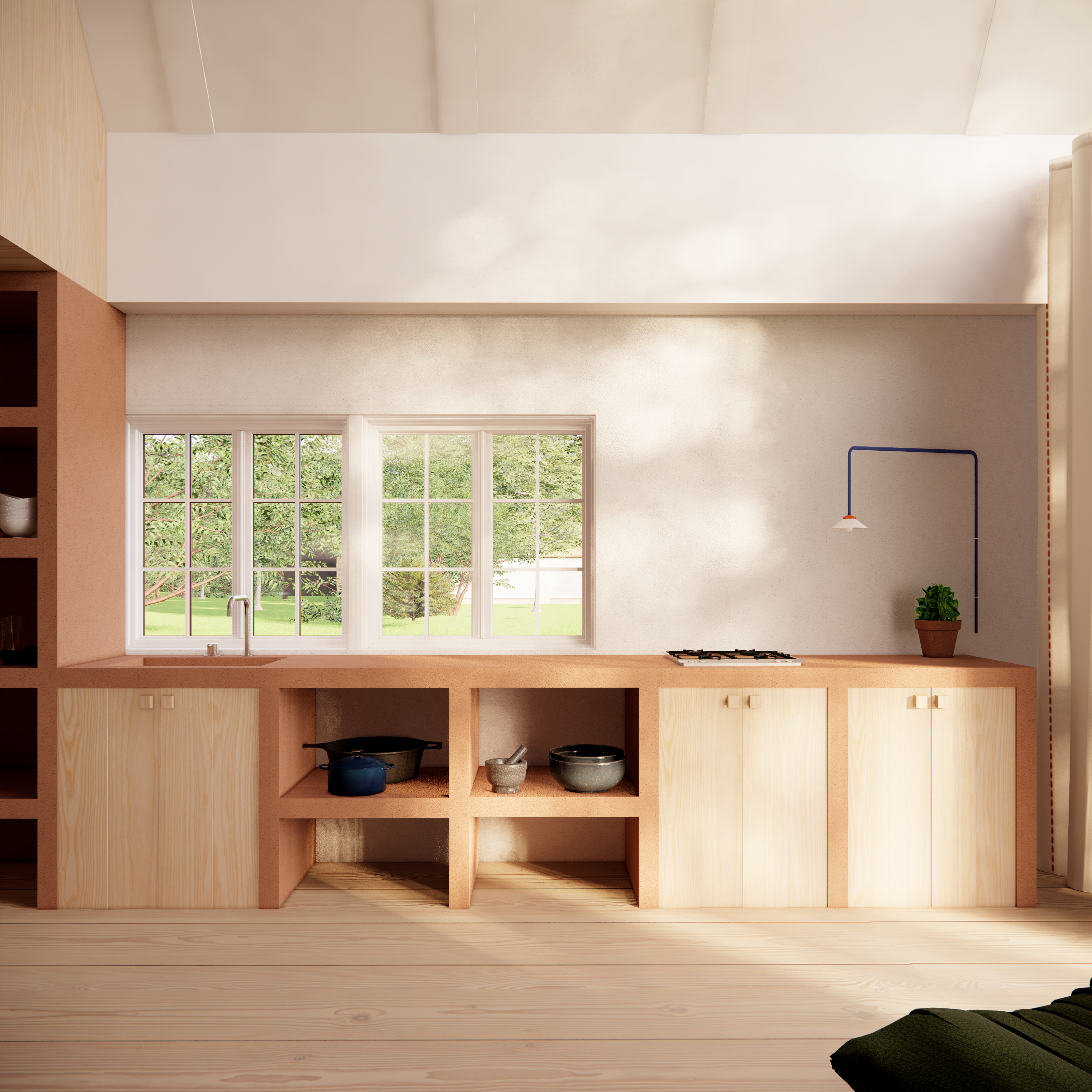
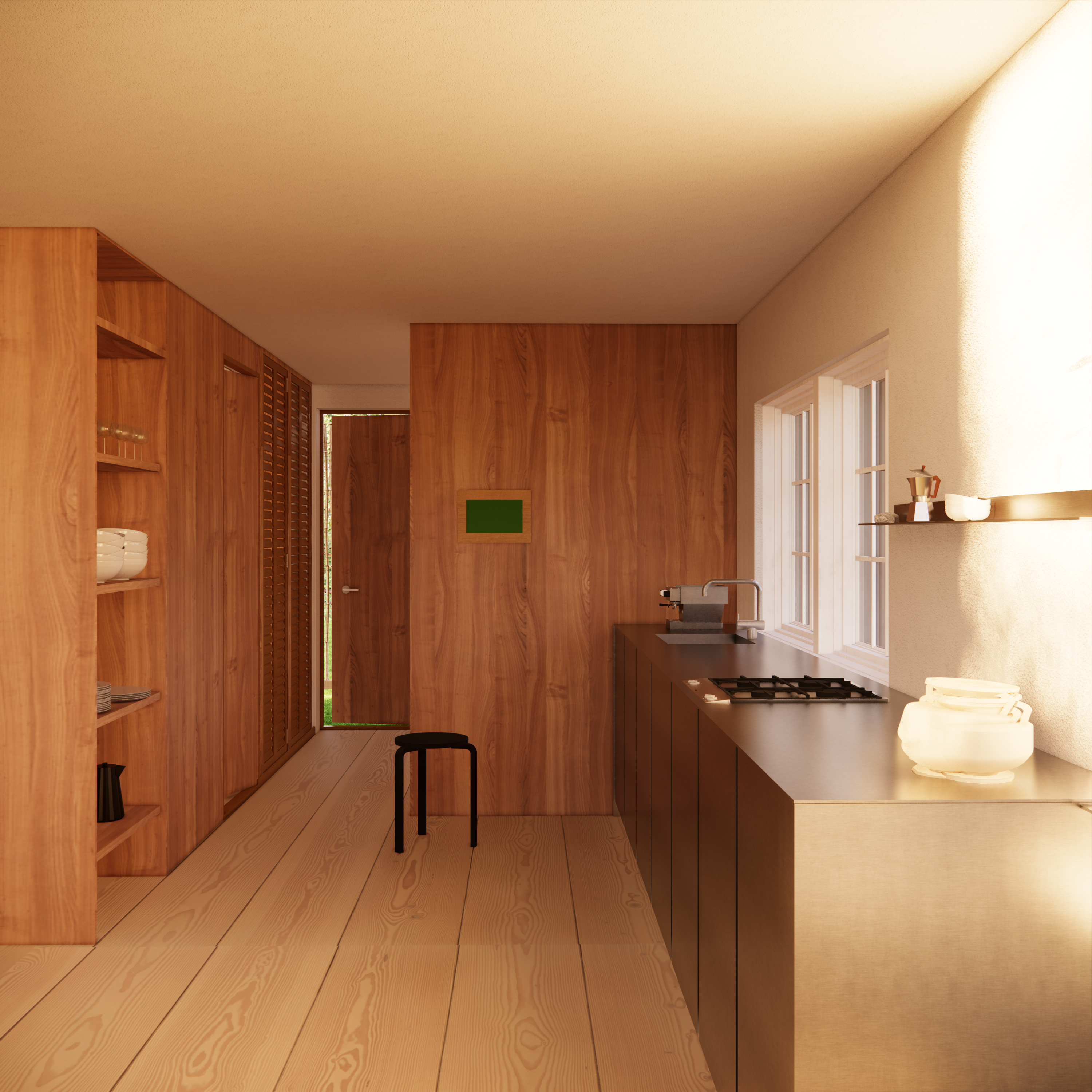

The spatial design and organisation was customised for the families needs and desires for the house: to be a house that although its few square meters can both serve a purpose as a socialising space for friends, as well as to be an oasis for relaxation for the family.
The design works not only with optimising the usage of square metres but also with the height of the ceilings and thus the cubic metres. The gable at the end of the house and its window area in the was completely opened up creating a vaulted ceiling, to enhance translucence and invite the exterior into the interior in the kitchen and dining room. It also allows the family to be able to view the outdoors from both the ground and first floor.
![]()
![]()
![]()
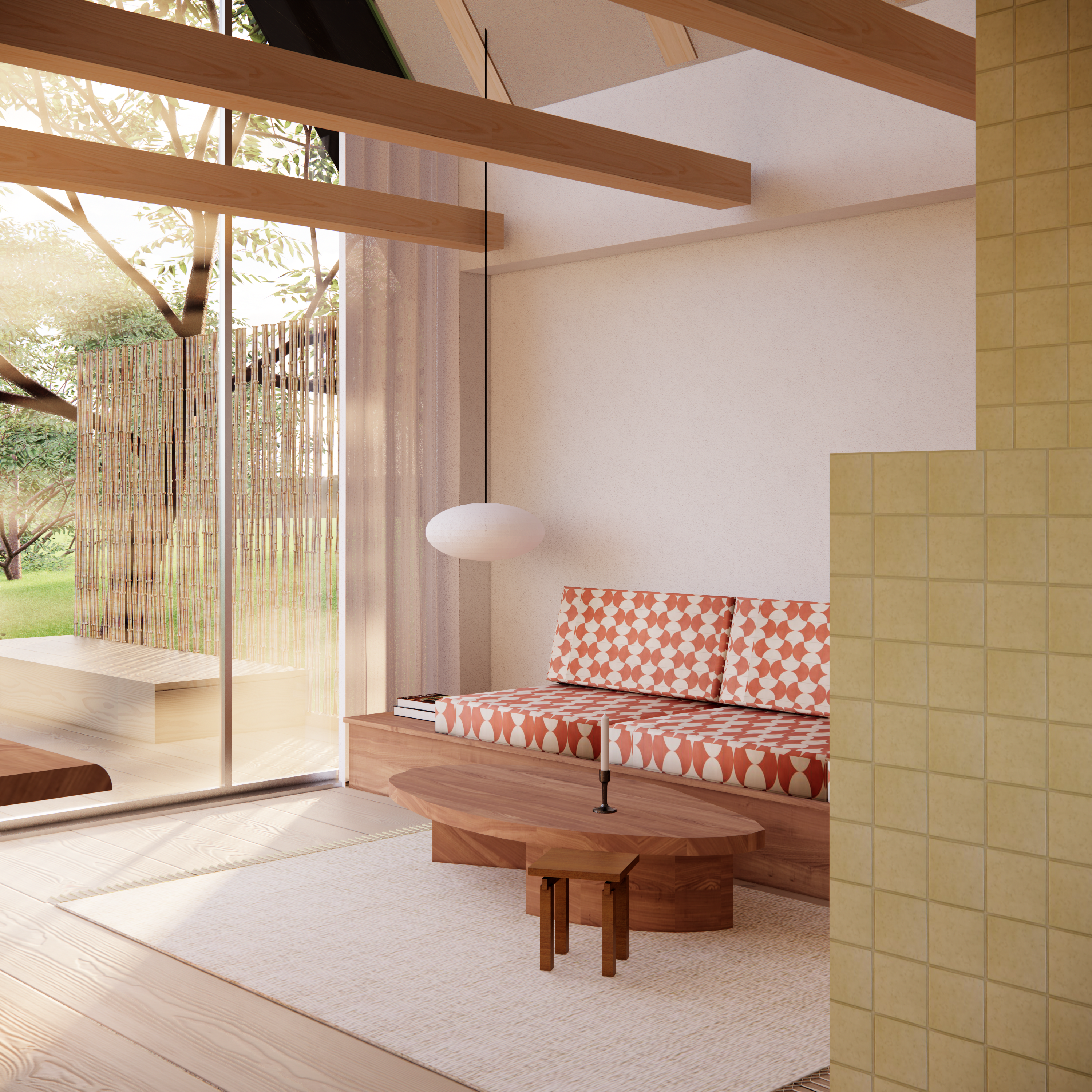
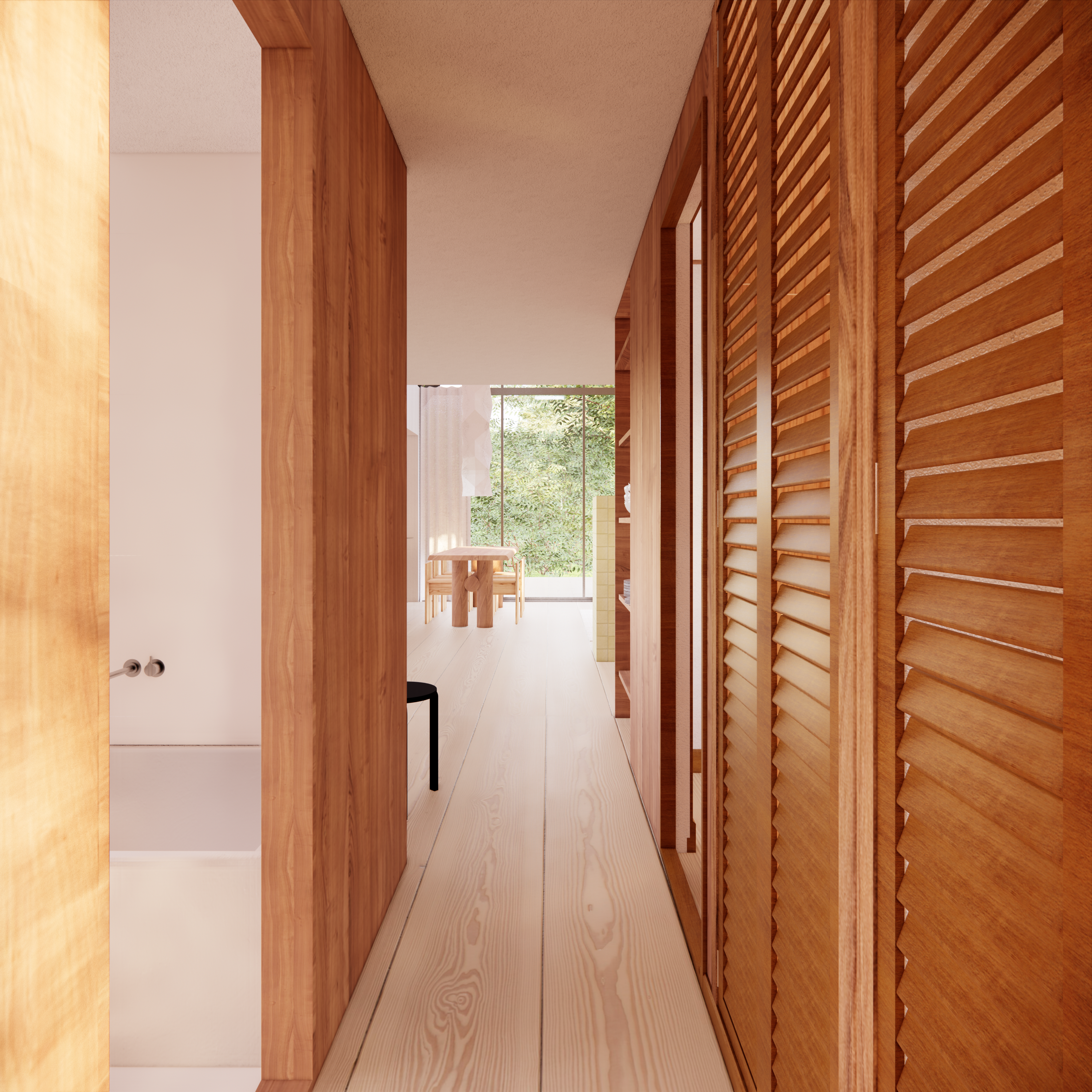

Spacon & X also proposed to build a customised ‘wooden box’ and wooden decking that separates the kitchen and dining room from the living room area. The wooden box would both function to spatially separate a more social area with the more intimate space of the living room, as well as to create storage and space for decorative pieces. The heart of the house, the fireplace has been opened up both towards the kitchen and dining room, as well as to the living room, connecting them both. An essential part of the ground floor was that the kitchen has been purposefully left in its original placement, overviewing the outside kitchen, connecting them both.
The upstairs houses the bedroom area of the house, and to optimise the use of squaremetres, a custom made alcove was proposed for the children of the family and for them to be able to have their own ‘world’, in connection to the master bedroom. Custom made curtains with embroidered symbols such as the moon, divides the alcove from the rest of the space, whilst being easily accessible for the parents.
The spatial design reflects contrasting takes on how to create a holiday home for a family, and its variety of needs. It shifts from bright to darker spaces, from closed to open, from extroverted to introverted ones, and from private to social areas.
