RØRVIG
Type: Residential
Collaborator: Private client
Location: Denmark, Copenhagen
Status: In process
Images by: Spacon & X
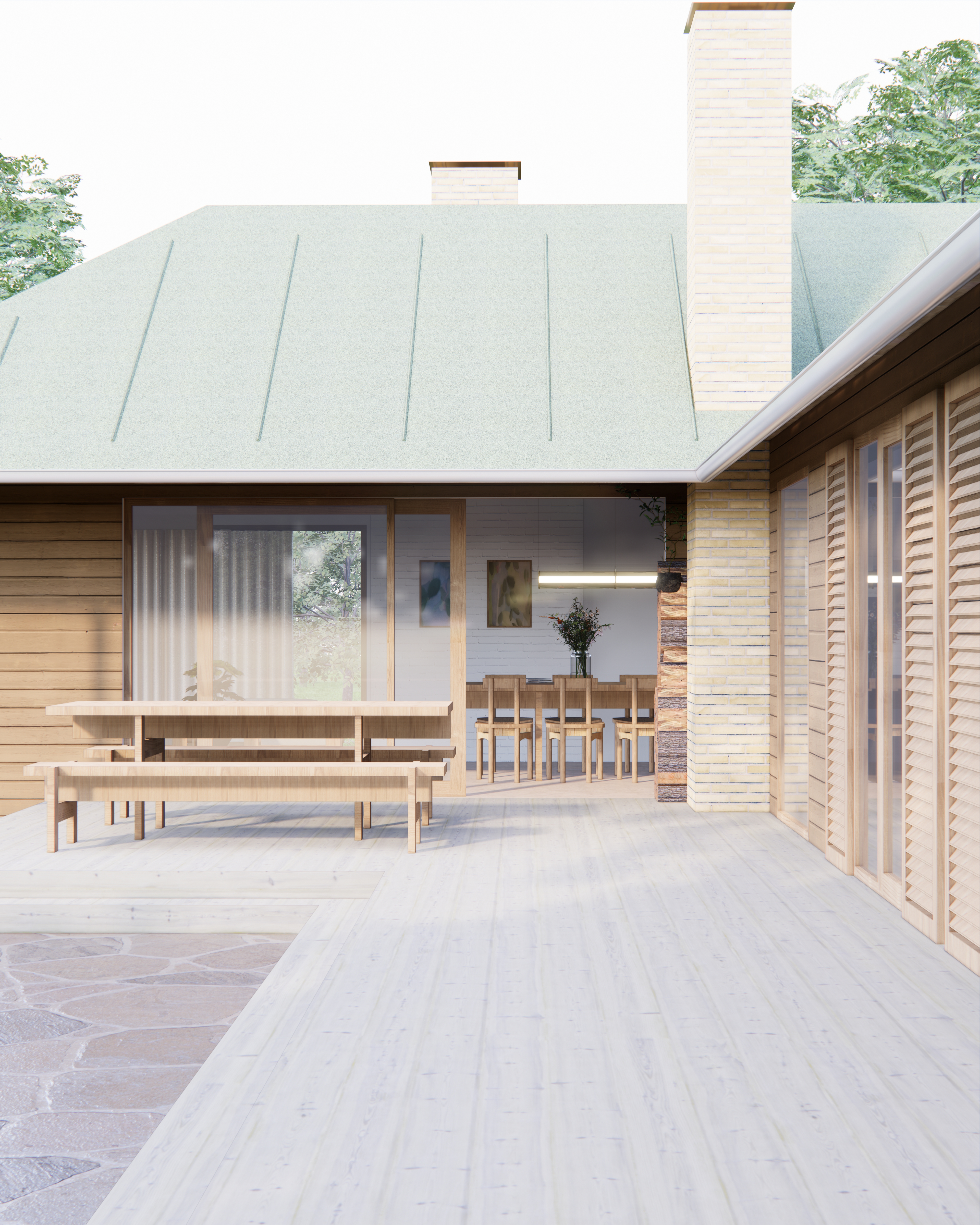
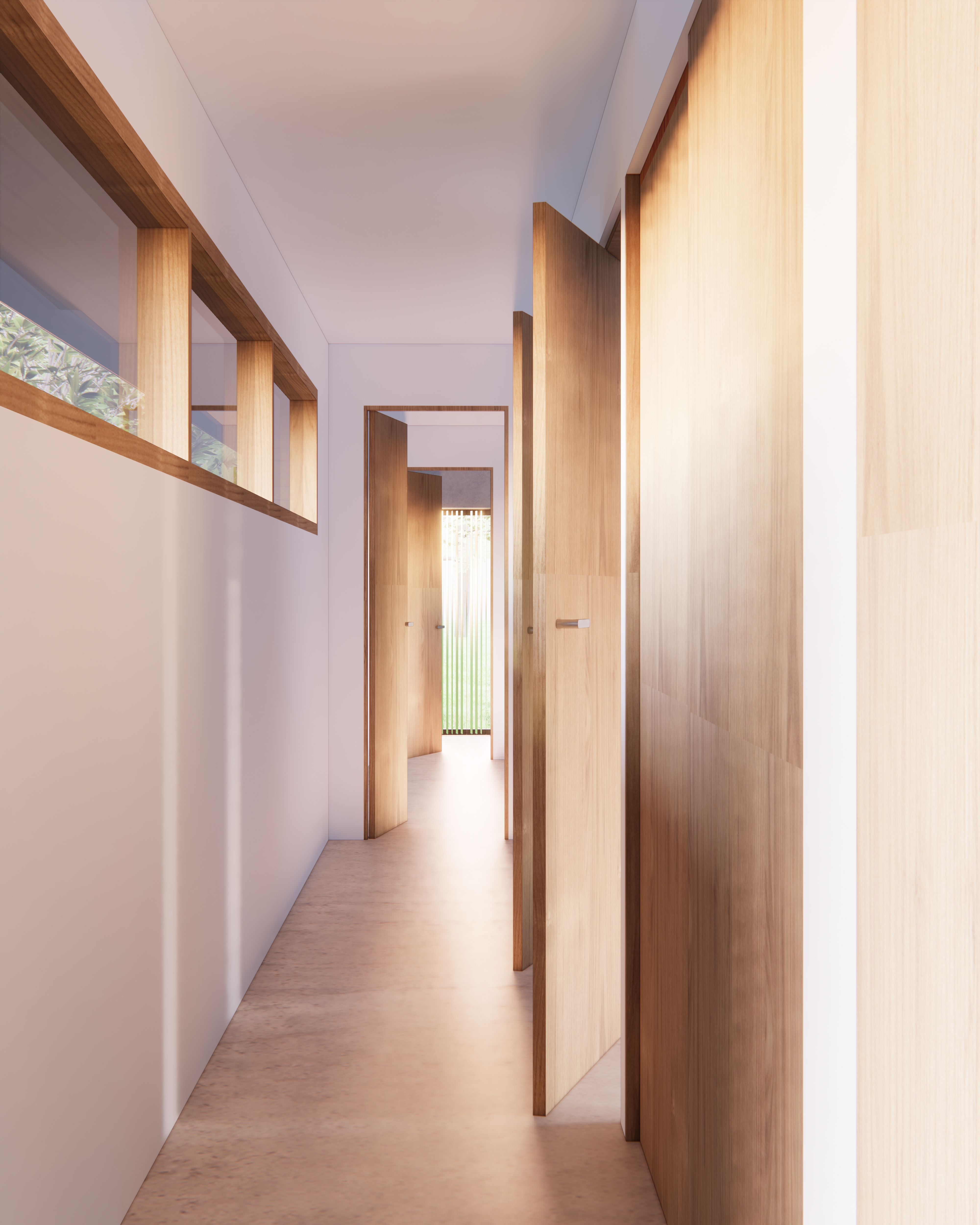
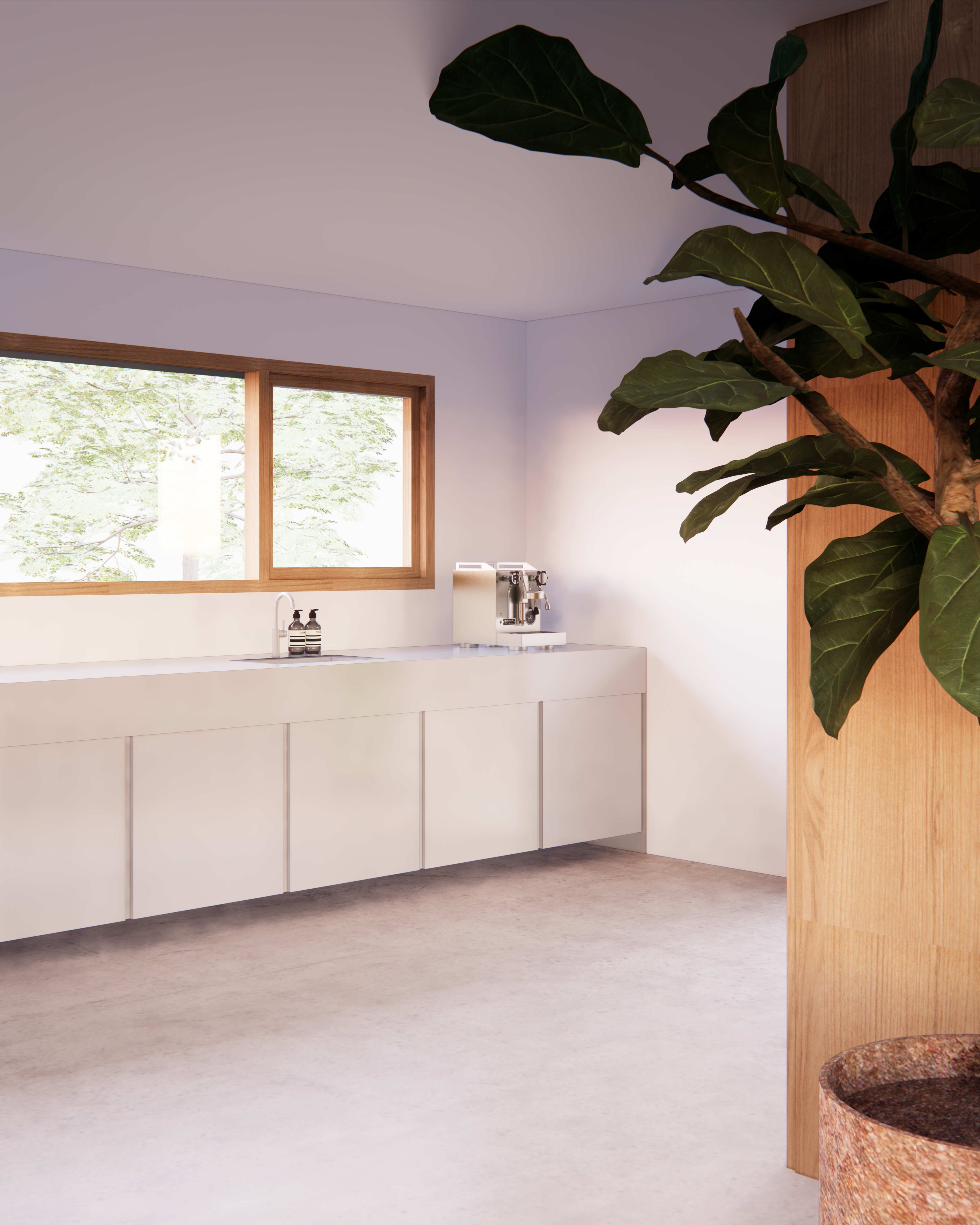
Spacon & X was enlisted for the restoration of a late 1900 century summerhouse, which required a complete redesign of the space while still preserving the charm of the original structure. The point of departure was the old floor plan and added an aisle from the entrance to the kitchen made of wood, which completely transformed the layout of the house.The rooms are now all located down a long corridor, each with a view of the garden connecting exterior and interior. The whole space uses a coherent material palette built with a modernist take in materials with a certain rawness including concrete, marble, wood and steel
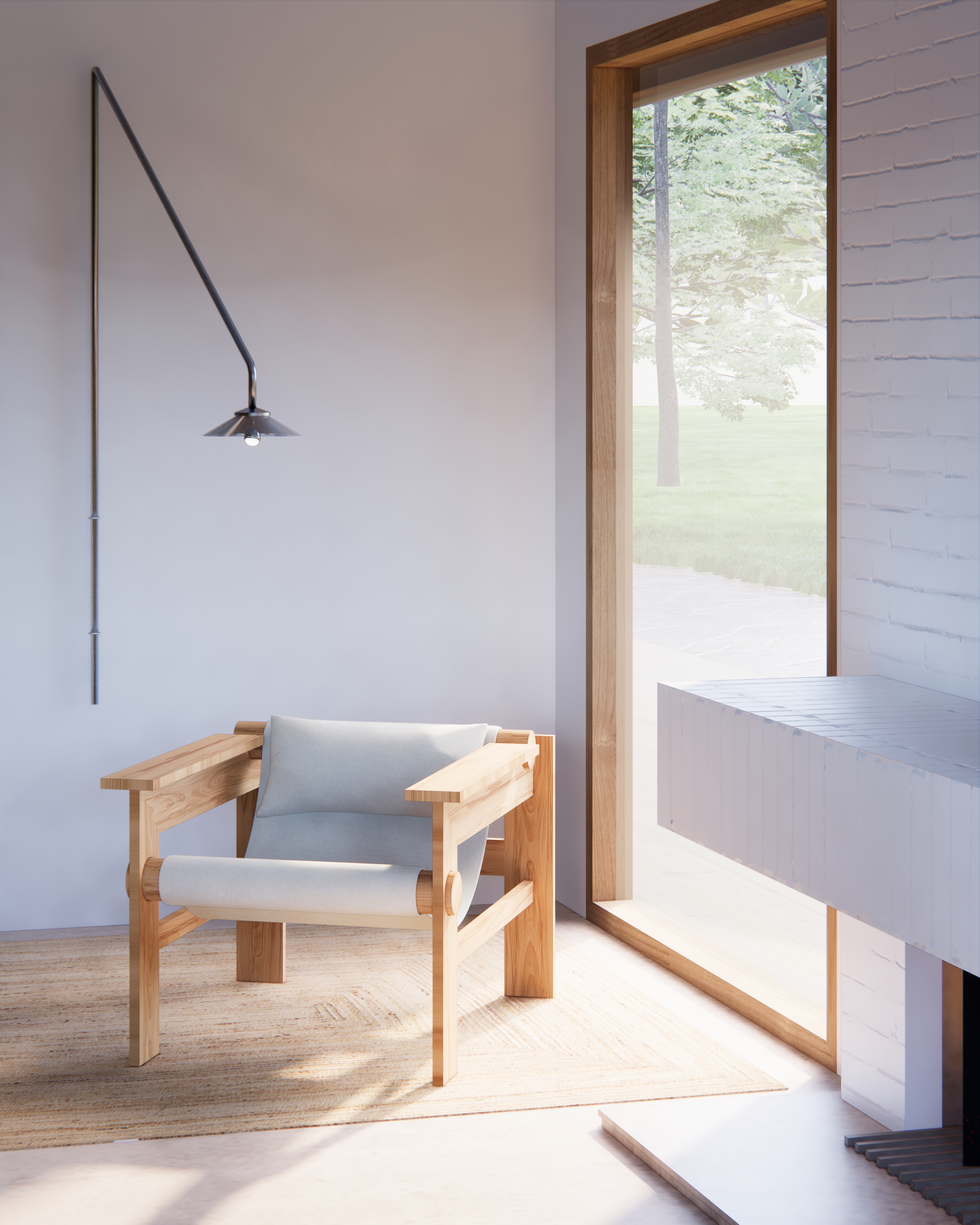
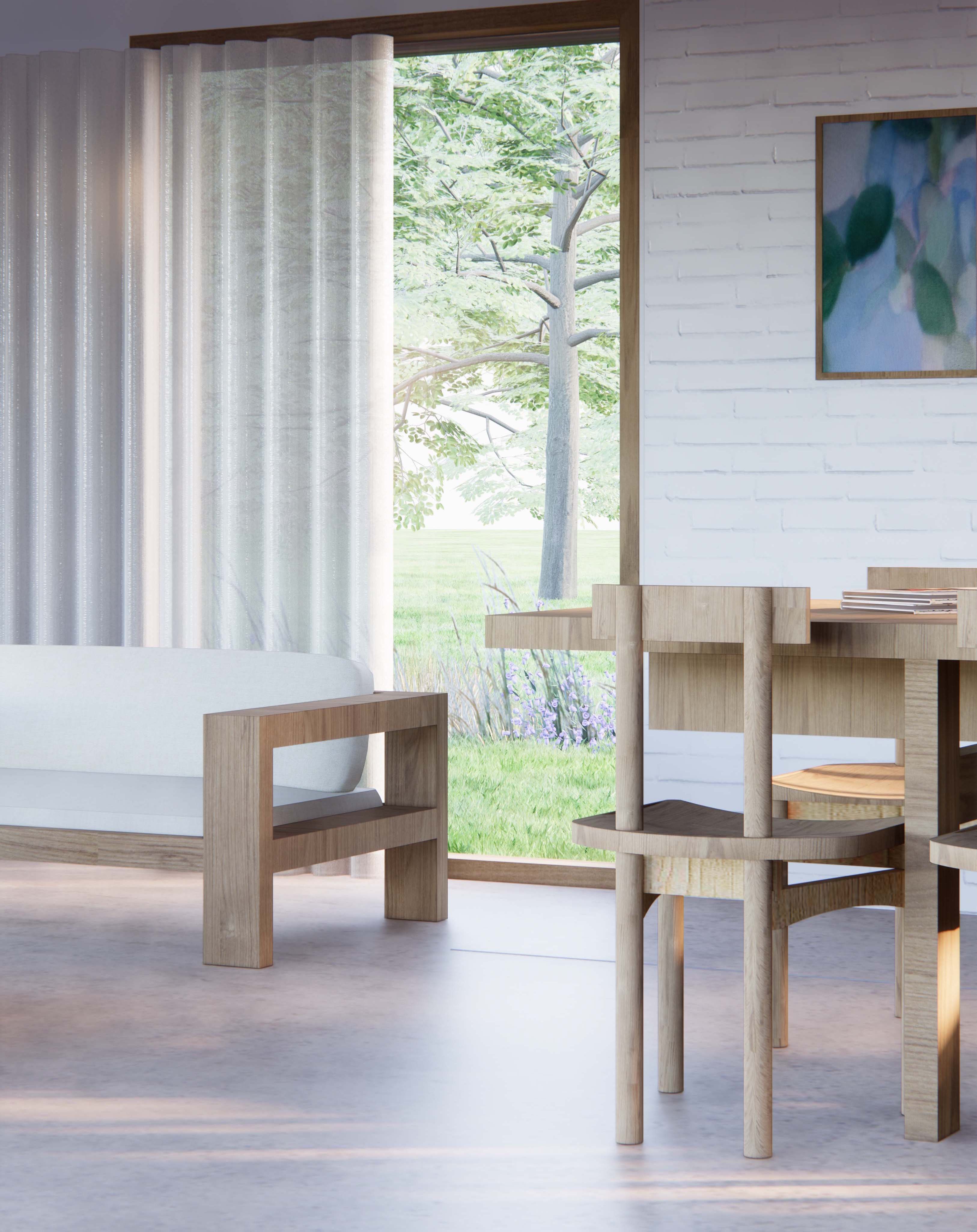
The living room, dining area and kitchen all are interconnected and with an open plan solution in which we replaced the windows with oak frames to better frame the surrounding nature and context. In addition, we installed a new fireplace that serves as a focal point of the living area and adds to the overall ambiance of the space.
The kitchen has been opened up, providing more space for family and entertainment to be in close contact with each other. We also opened up the kitchen to the garden and outdoor dining area, providing an effortless transition between indoor and outdoor living. The transition from the kitchen to the dining room was carefully designed to create a cohesive and functional space.
![]()
We retained the stone on the outside of the house while modernizing the design with wooden slats. The wooden terrace outside adds an inviting touch to the space and provides a perfect spot for outdoor relaxation.
The bathroom was also designed with raw materials in mind, featuring a blend of wood and aluminum that provides a clean and modern look while still retaining the natural beauty of the space. The end result is a summer house that balances modern design with traditional charm.



