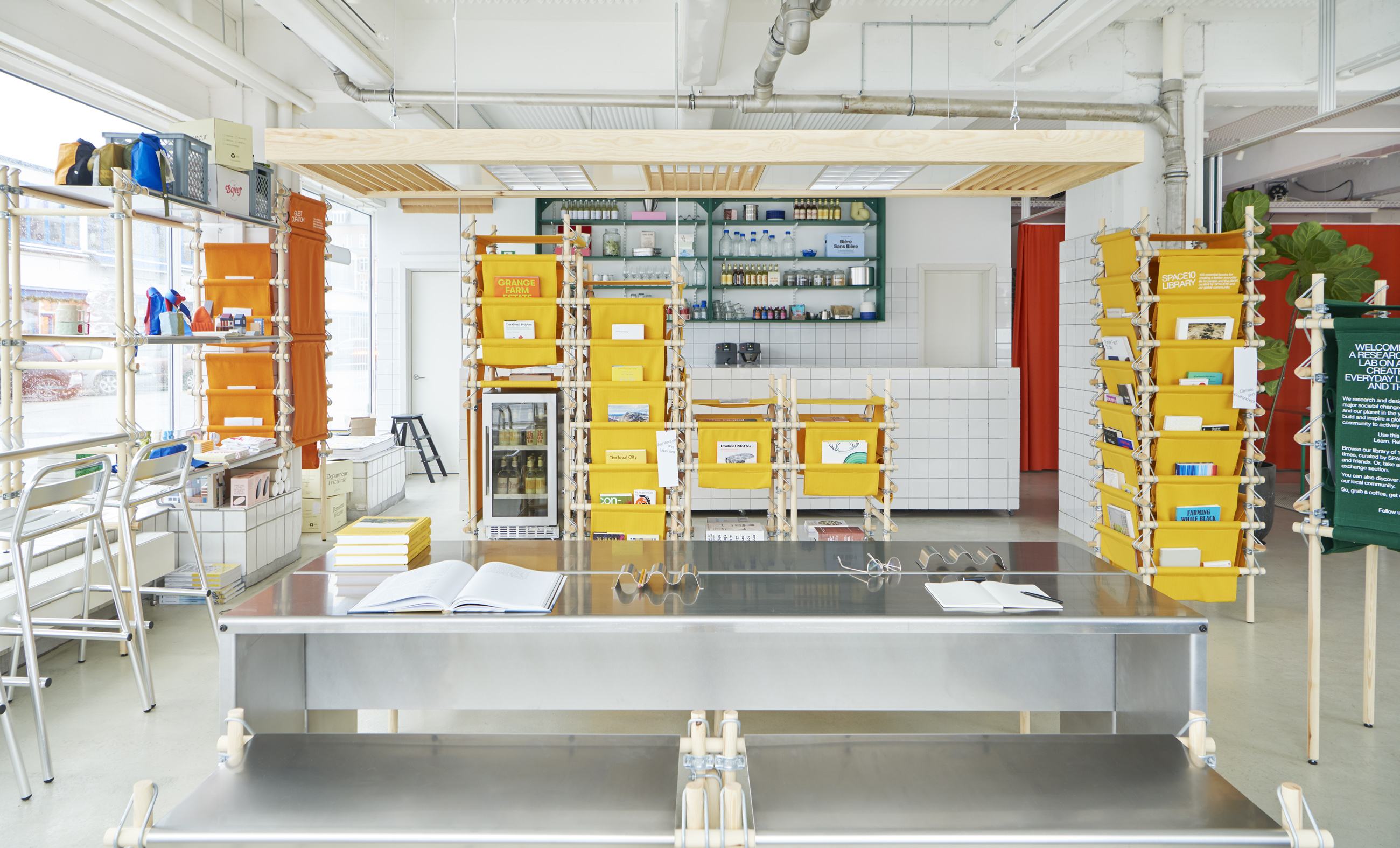SPACE 10
Type: Hospitality, Workspaces
Location: Copenhagen, Denmark
Status: Completed, January, 2023
Photos by: Seth Nicolas, Virginia Lui
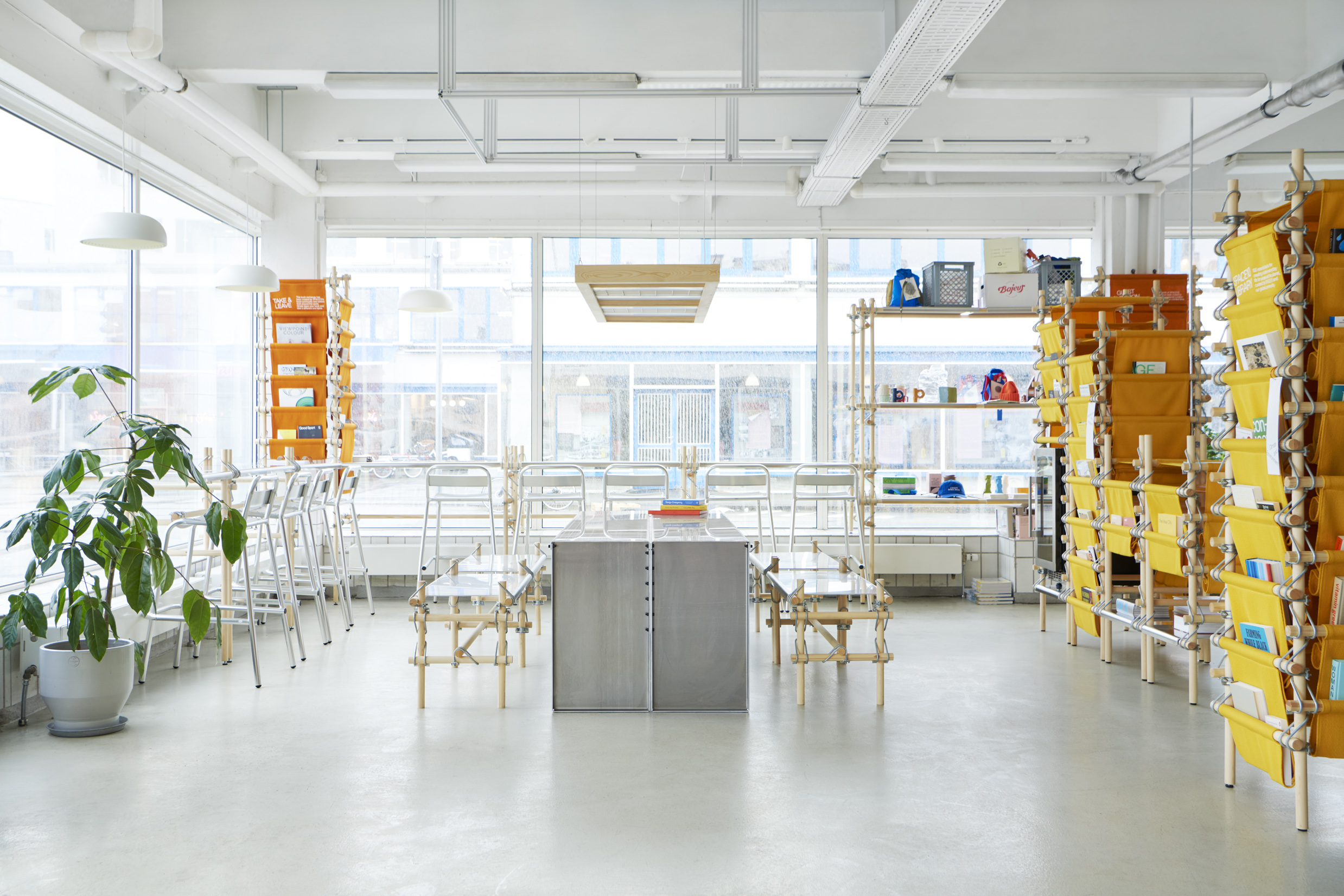
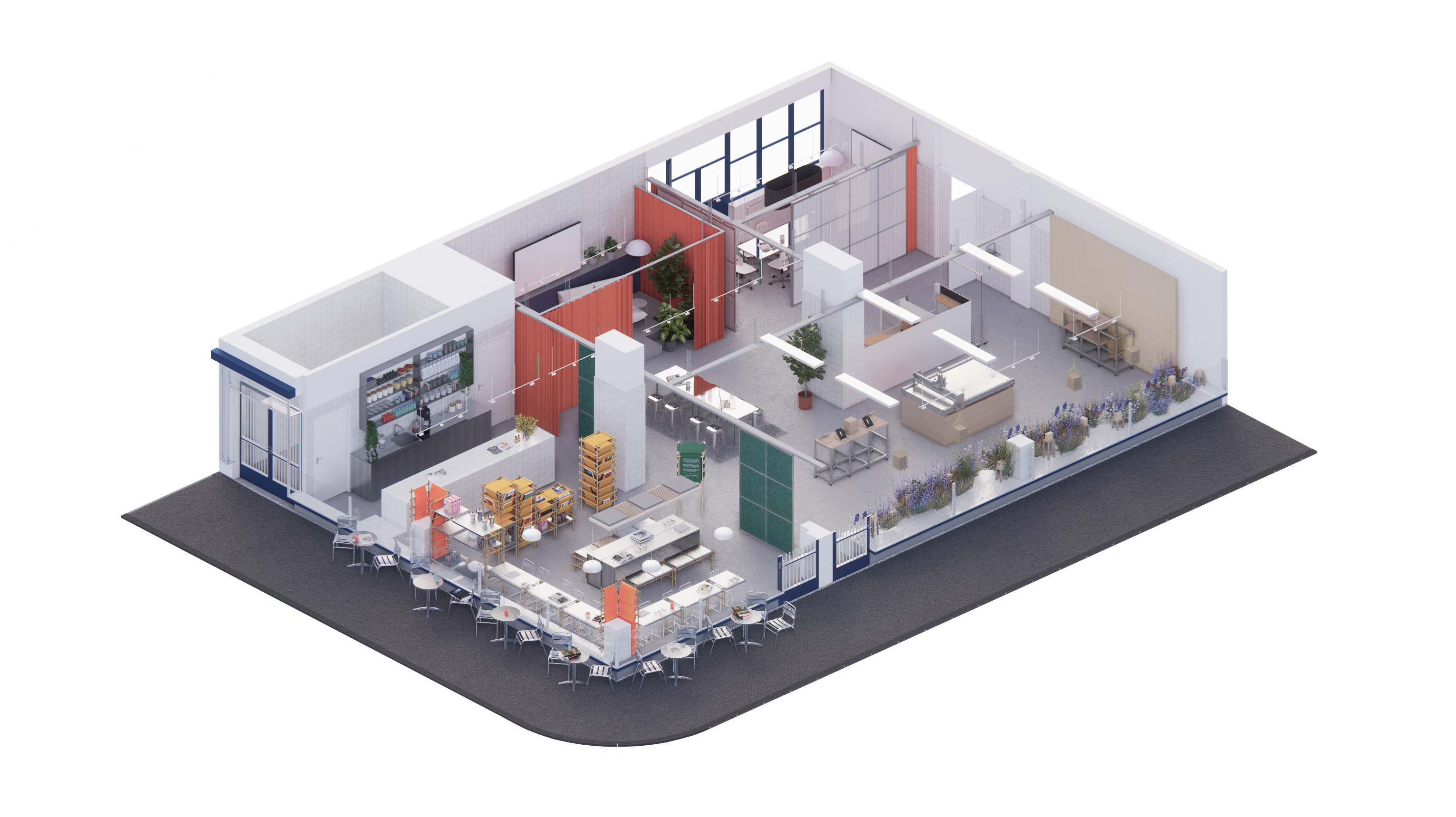
SPACE10, an independent research and design lab in Copenhagen, has reimagined its headquarters with community at the forefront, turning its entire ground floor into a public space for inspiration, exchange and ideation.
A new reference library comprising 100 thought-provoking books selected by the SPACE10 team is at the heart of the project, complemented by titles from guest curators and community input. SPACE10 collaborated with Copenhagen architecture and design studio Spacon & X to redesign the ground floor with reading stations, shared workspaces, and quiet meeting booths. A new kiosk offers curated design objects, alongside snacks from local companies. These additions complement the SPACE10 gallery and stage area, which will continue to host events, book launches with visiting authors, and engaging panel discussions.
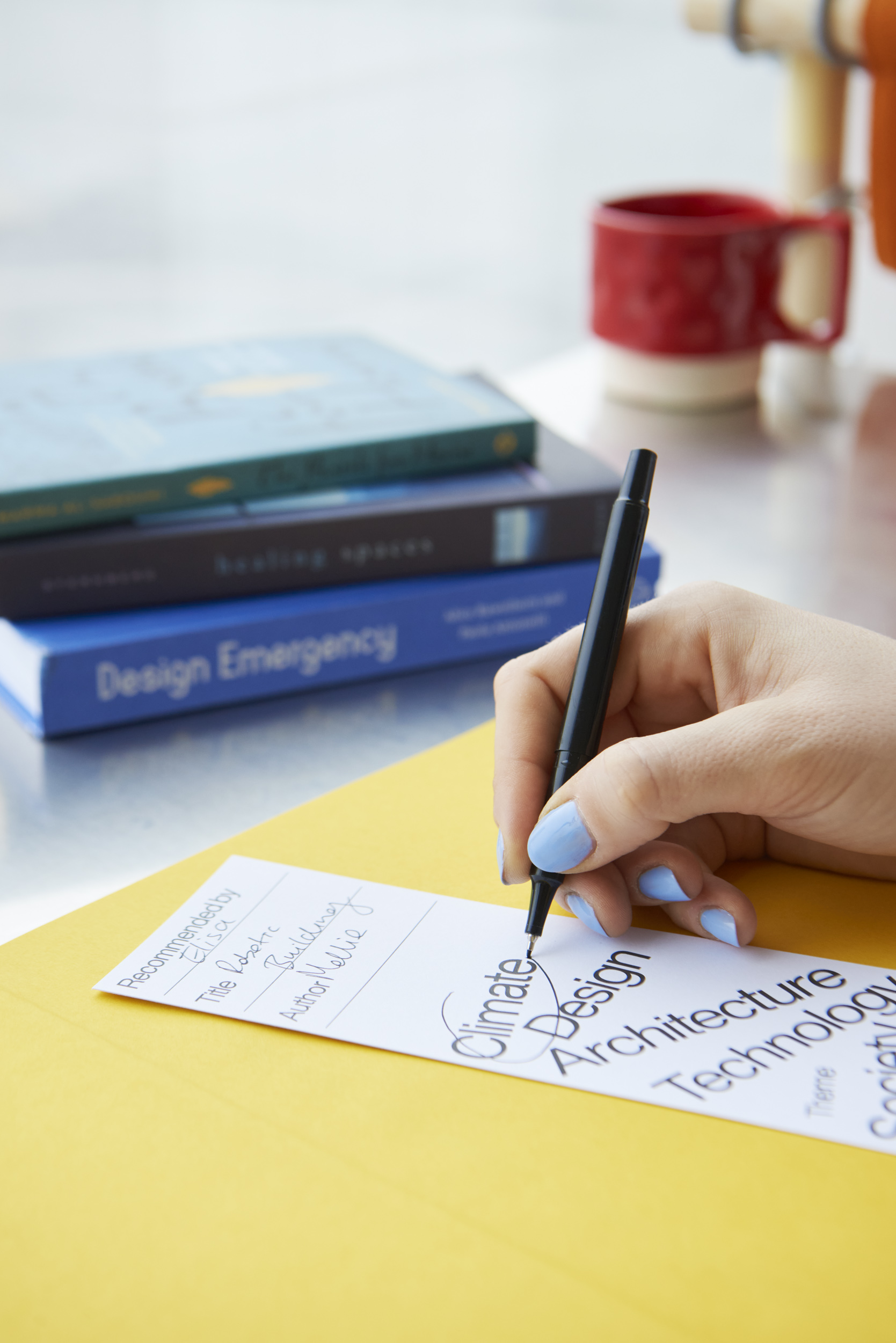
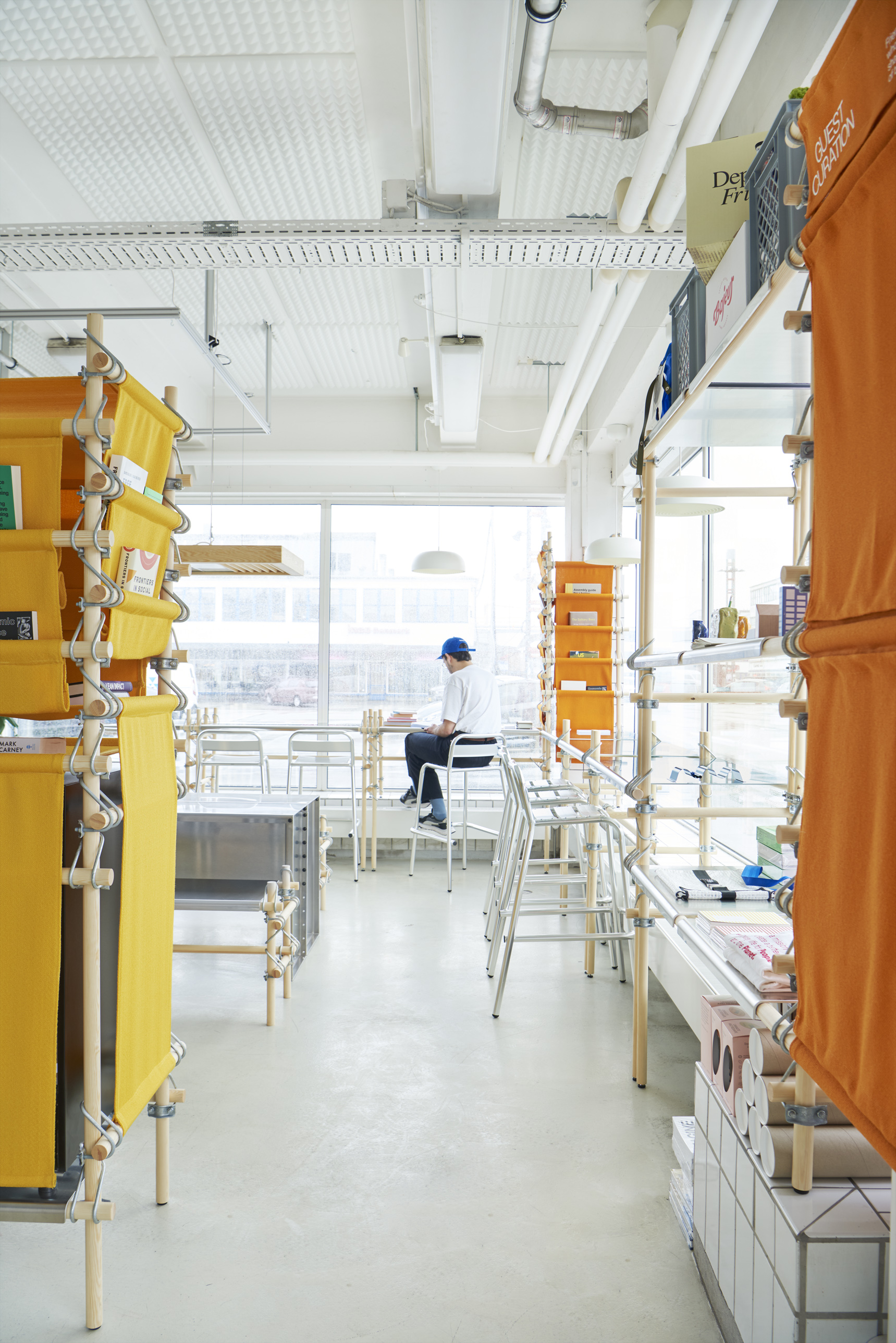
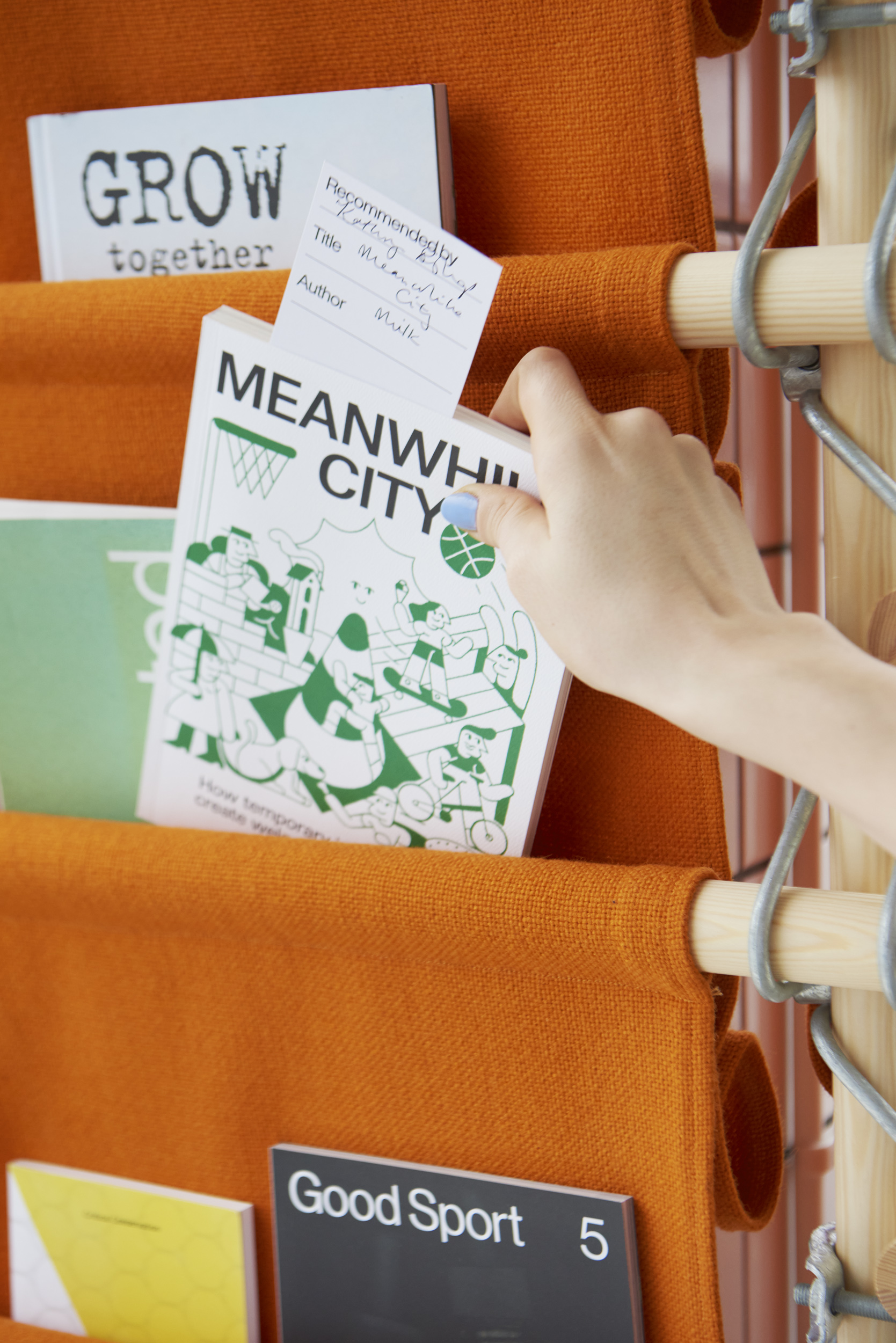
Located in the meatpacking district in Copenhagen, SPACE10’s headquarters is spread over three floors of a historic, open-plan building. The redesign of the ground floor was initially inspired by the concept of a kiosk, a point where the community visits for reading material and to refuel with drinks or snacks, and catch up with local goings on. Set up like a newsstand, the library includes modular, flexible newspaper-style racks and displays will feature books, magazines, and titles for children.
The space was built with local organic materials like wood and wool, with tables and chairs made from Danish produced aluminium. Window seating and communal tables offer a playful nod to a kiosk with pencil containers that resemble hot dog holders. Based on SPACE10’s belief that information should be accessible and shareable, its reference library features design, architecture, environmental, cultural and business-focused books, all dedicated to how we build a better tomorrow for people and the planet. The books will be regularly updated with relevant titles, chosen by SPACE10, its community, and guest curators.
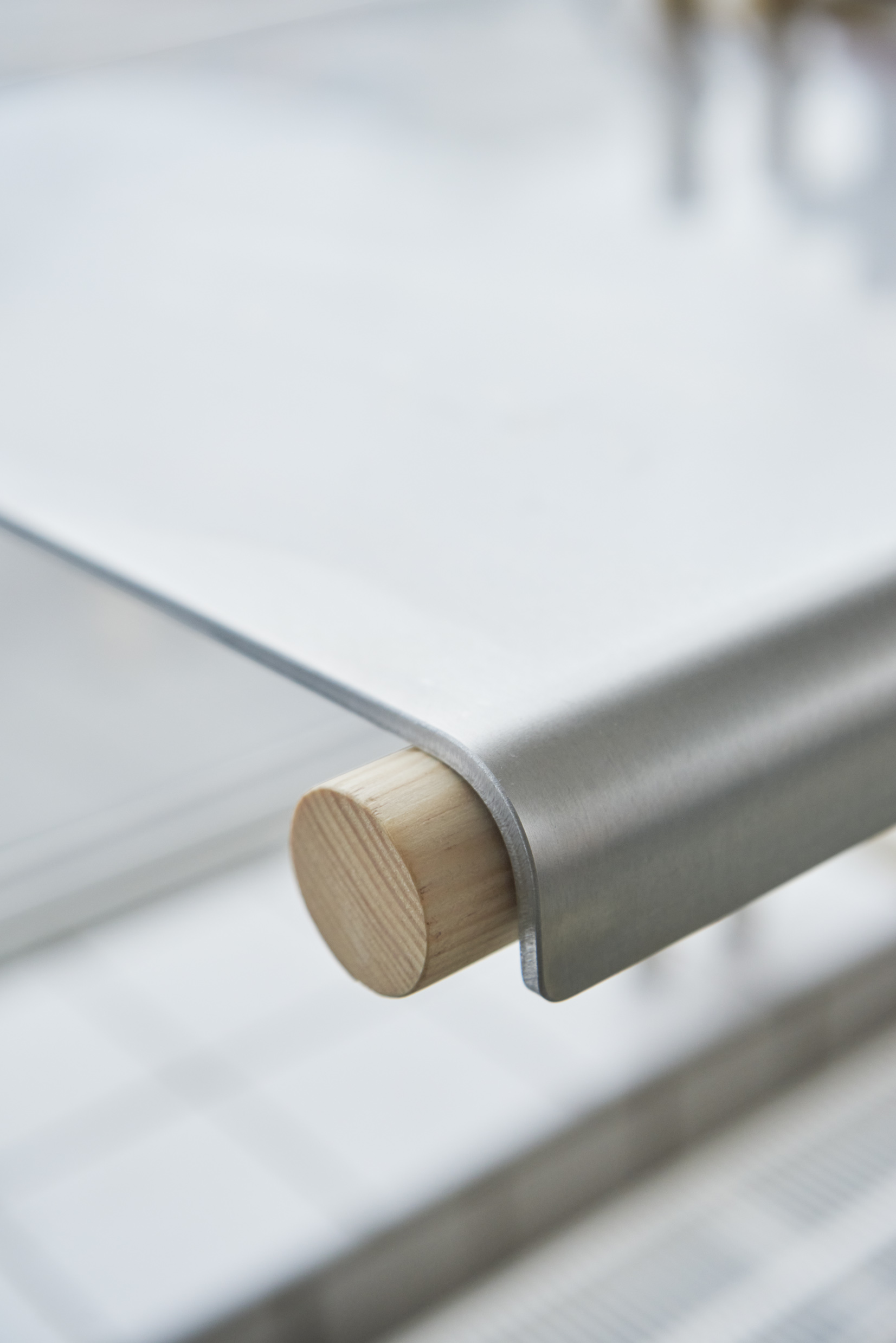
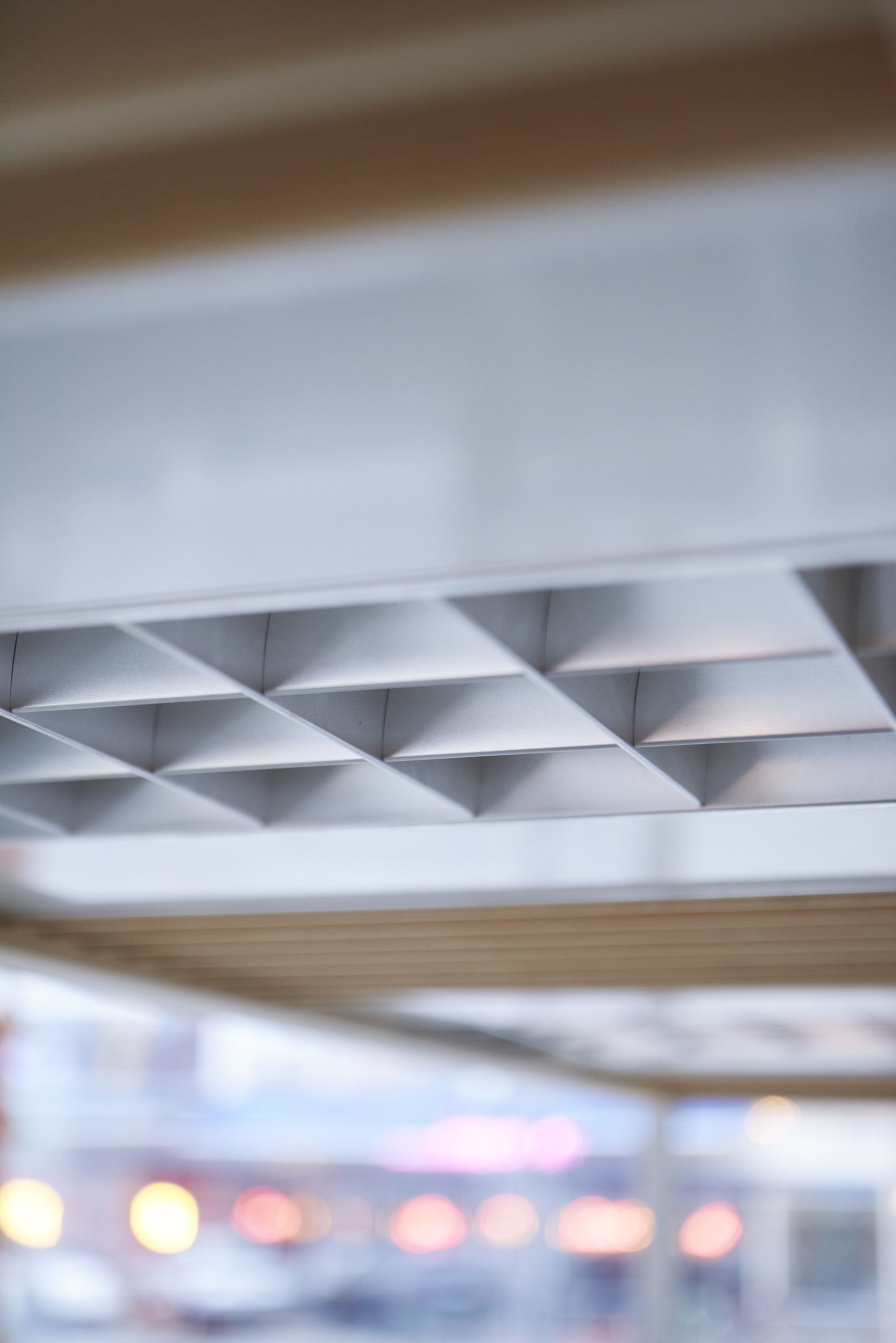
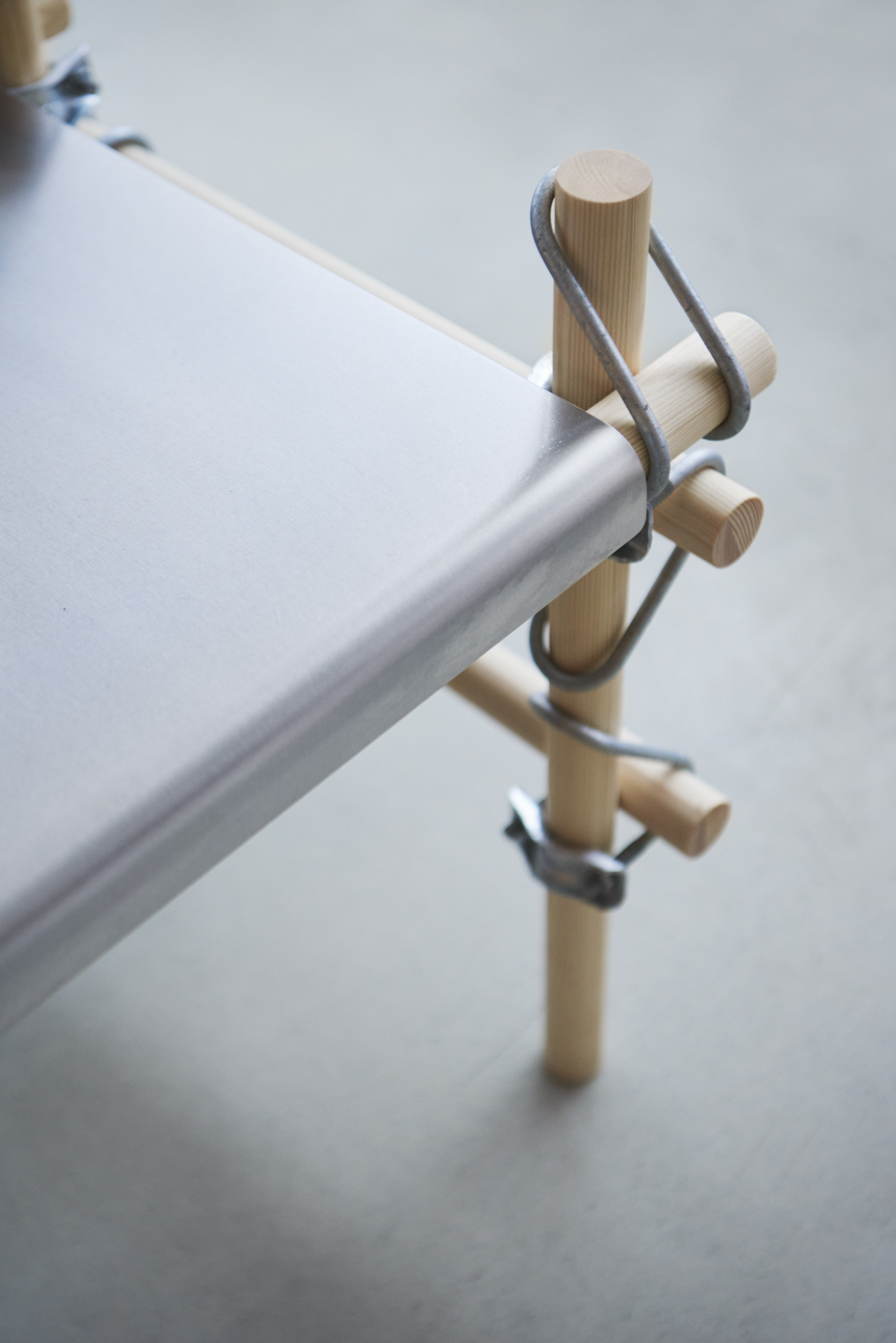
For the other parts of the building, the upper level will remain a dedicated work area for the SPACE10 team, while the basement will be home to a fabrication laboratory and tech studio.
‘SPACE10 is essentially handing over one of three of their floors to the public in an effort to share not only their space with the community, but also research, ideas and inspirations behind their projects. The reference library is built with a series of display units, combined to present books, SPACE10 merchandise, and local design products. Nothing should be too curated or feel precious. This is a space to be used and enjoyed. Go digging for the books you are curious about and enjoy the offerings. The different seating options, with window stools and reading nooks, give people the chance to make the space their own — whether they just want to hang out and have a coffee, or work, study, and dive into the books on display.’
— Svend Jacob Pedersen, Co-Founder, Spacon & X
